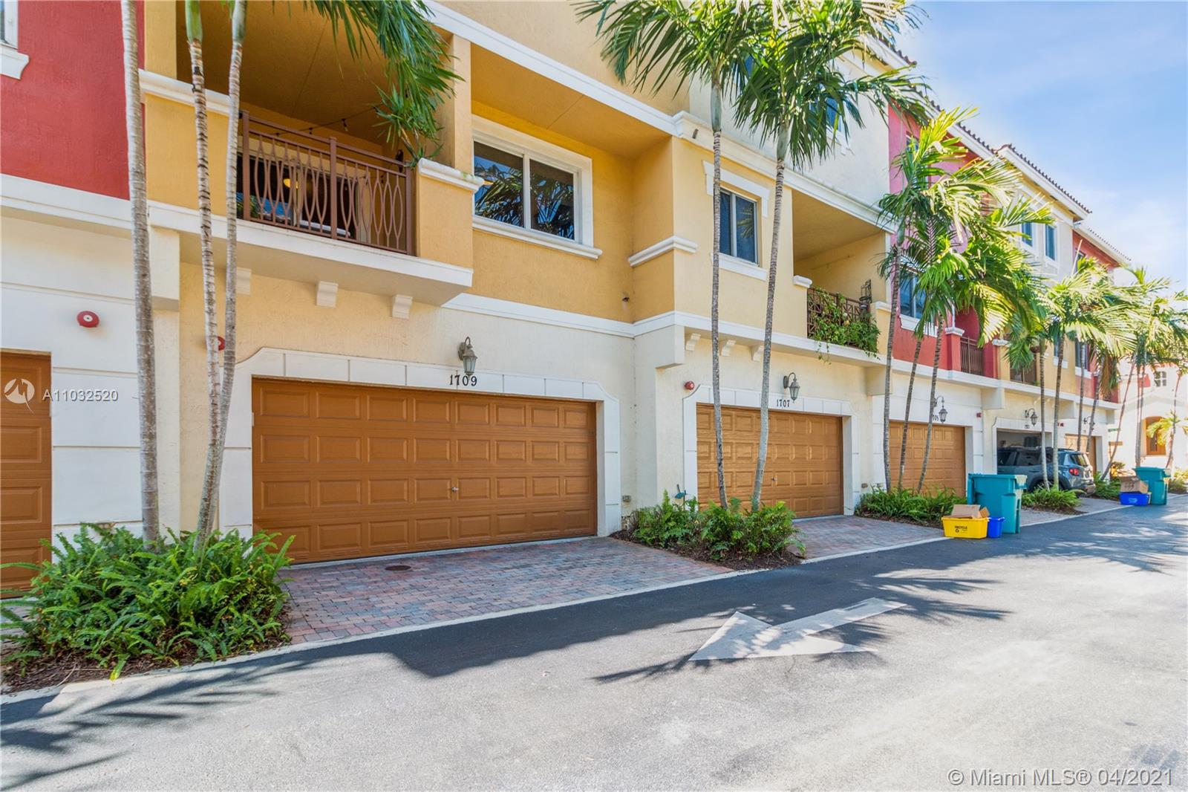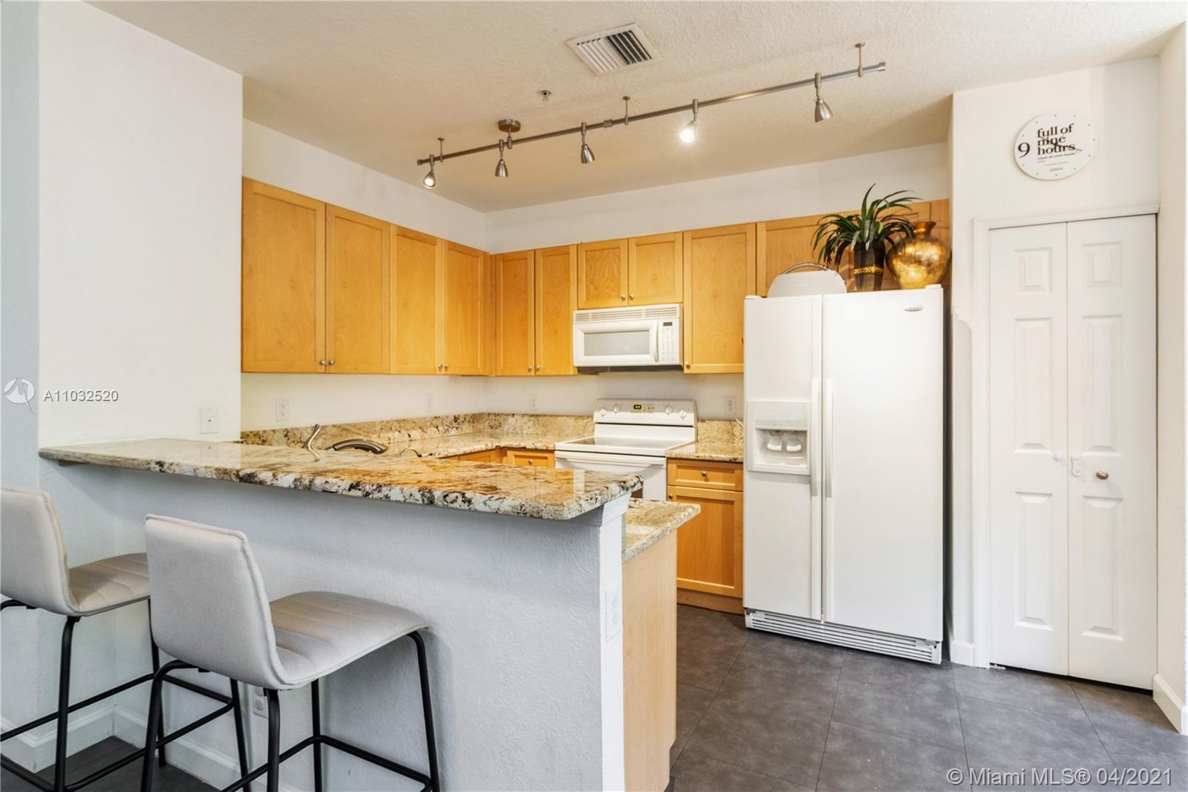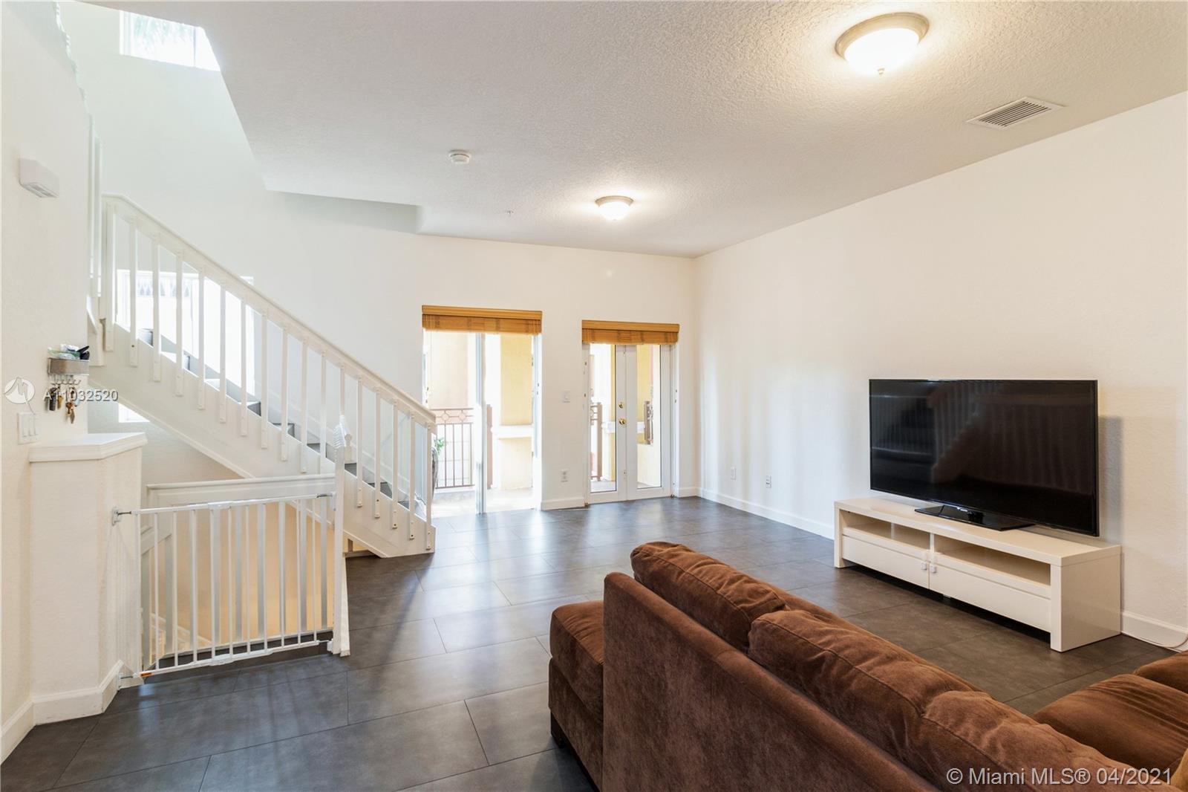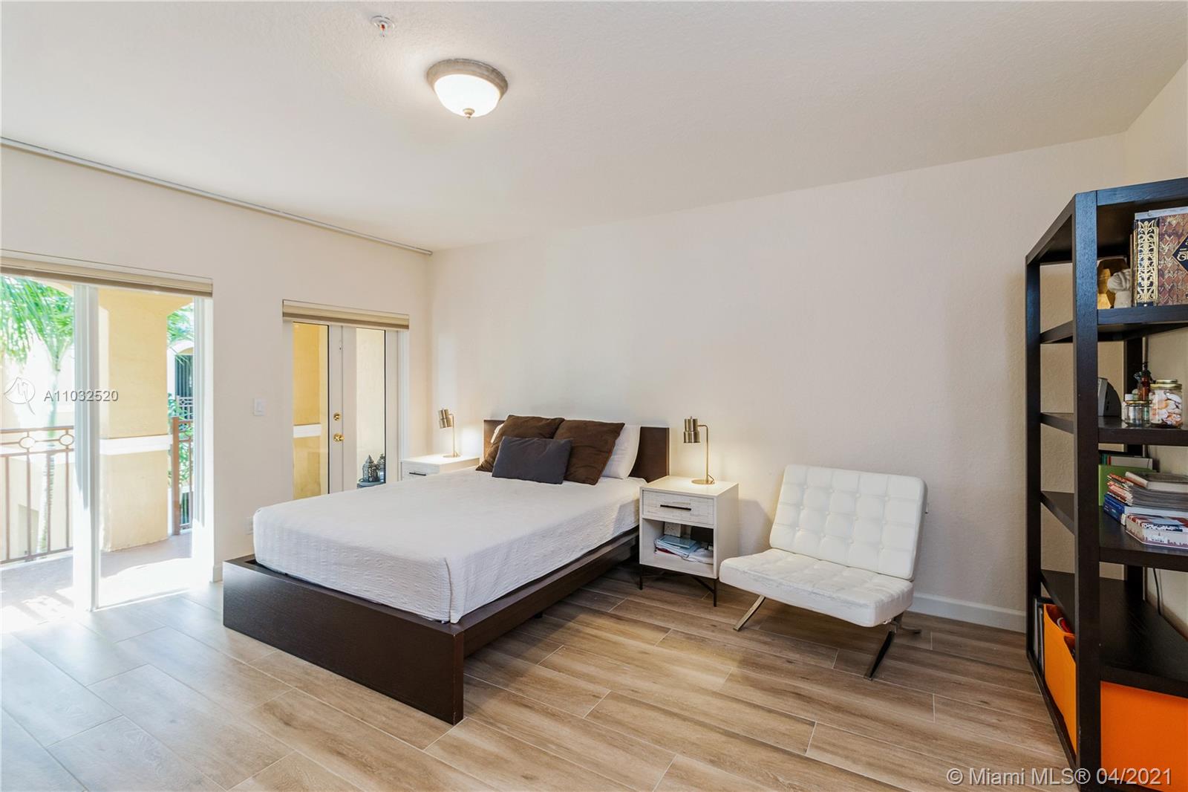$343,900
$325,000
5.8%For more information regarding the value of a property, please contact us for a free consultation.
1709 Coastal Bay Blvd #1709 Boynton Beach, FL 33435
2 Beds
4 Baths
2,284 SqFt
Key Details
Sold Price $343,900
Property Type Townhouse
Sub Type Townhouse
Listing Status Sold
Purchase Type For Sale
Square Footage 2,284 sqft
Price per Sqft $150
Subdivision Coastal Bay Colony
MLS Listing ID A11032520
Sold Date 06/10/21
Style Tri-Level
Bedrooms 2
Full Baths 3
Half Baths 1
Construction Status Resale
HOA Fees $355/mo
HOA Y/N Yes
Year Built 2006
Annual Tax Amount $3,826
Tax Year 2020
Contingent 3rd Party Approval
Property Description
Look no further, you are home! This rarely available & completely remodeled 3 story turnkey townhouse located in the quaint & gated Coastal Bay community in southeast Boynton Beach. Being minutes from the beach, intracoastal, & the popular DT Delray's Atlantic Avenue, you have everything you need around you. The home features (2) bedrooms, (3.5) baths, (2) car garage, & den making the home incredibly spacious. The first level is an open floor plan w/ a full bath that can be converted into a 3rd bedroom. The 2nd floor offers ample living space & a chef's kitchen. Last but not least, the 3rd floor has the second bedroom w/ a private bath & the MASSIVE MASTER SUITE w/ two closets, one walk-in, & a stunning master bath which includes a large soaking tub! Let's make this your dream home.
Location
State FL
County Palm Beach County
Community Coastal Bay Colony
Area 4340
Interior
Interior Features Dining Area, Separate/Formal Dining Room, Dual Sinks, First Floor Entry, Jetted Tub, Living/Dining Room, Main Living Area Upper Level, Pantry, Sitting Area in Master, Separate Shower, Upper Level Master, Walk-In Closet(s), Loft
Heating Central
Cooling Central Air
Flooring Tile
Furnishings Negotiable
Window Features Blinds,Sliding
Appliance Dryer, Dishwasher, Electric Range, Microwave, Refrigerator, Washer
Laundry Washer Hookup, Dryer Hookup
Exterior
Exterior Feature Balcony, Deck
Parking Features Attached
Garage Spaces 2.0
Pool Association
Utilities Available Cable Available
Amenities Available Cabana, Clubhouse, Fitness Center, Pool, Spa/Hot Tub
View Garden
Porch Balcony, Deck, Open
Garage Yes
Building
Architectural Style Tri-Level
Level or Stories Multi/Split
Structure Type Block
Construction Status Resale
Others
Pets Allowed Conditional, Yes
HOA Fee Include Association Management,Common Areas,Cable TV,Legal/Accounting,Maintenance Grounds,Maintenance Structure,Pool(s),Recreation Facilities,Security
Senior Community No
Tax ID 08434533540000260
Security Features Smoke Detector(s)
Acceptable Financing Cash, Conventional
Listing Terms Cash, Conventional
Financing Conventional
Special Listing Condition Listed As-Is
Pets Allowed Conditional, Yes
Read Less
Want to know what your home might be worth? Contact us for a FREE valuation!

Our team is ready to help you sell your home for the highest possible price ASAP
Bought with Coldwell Banker Realty






