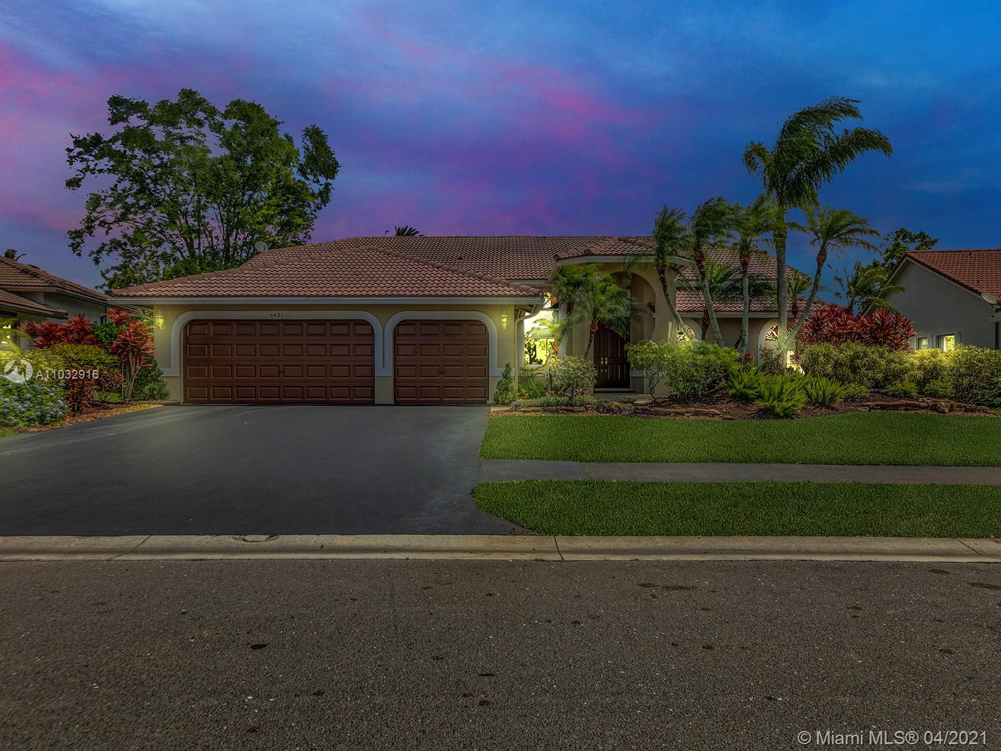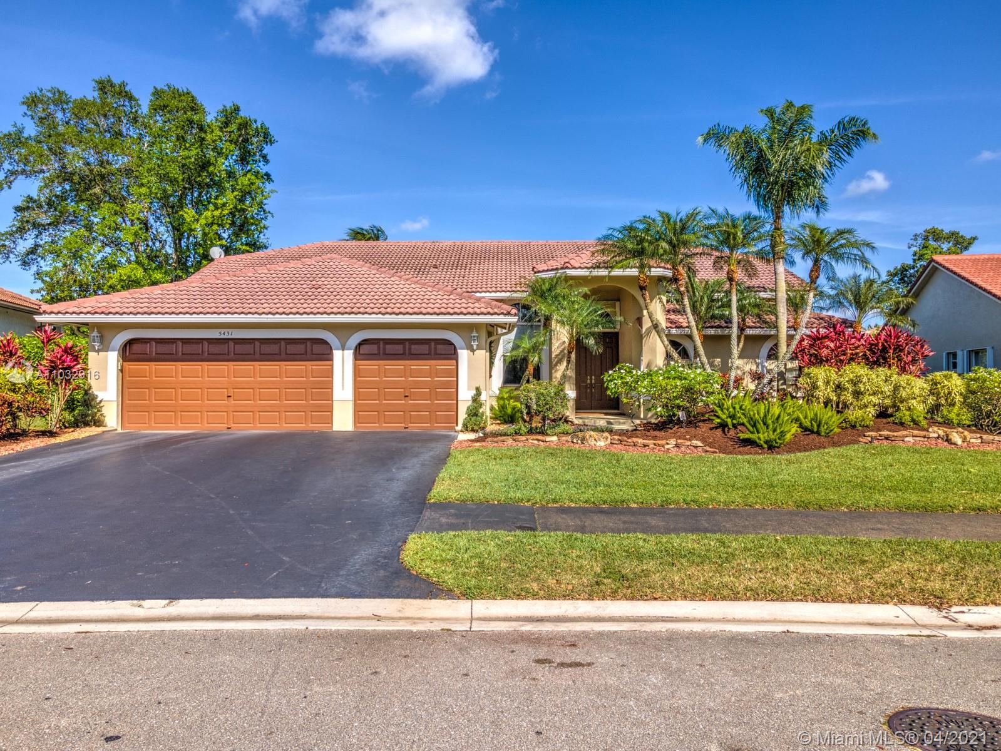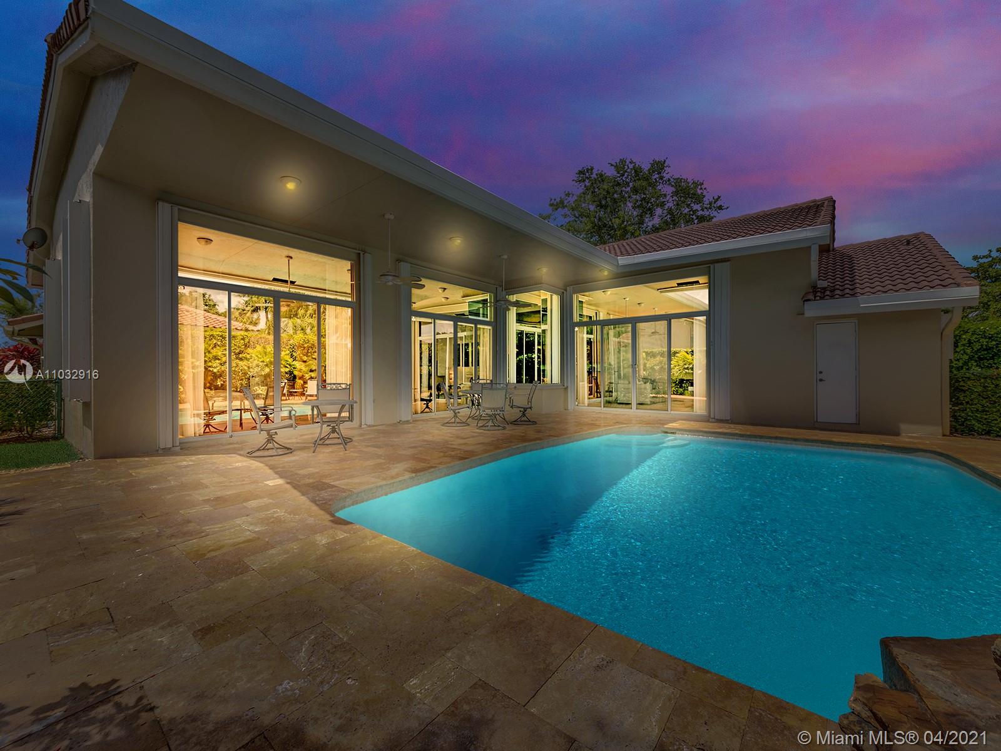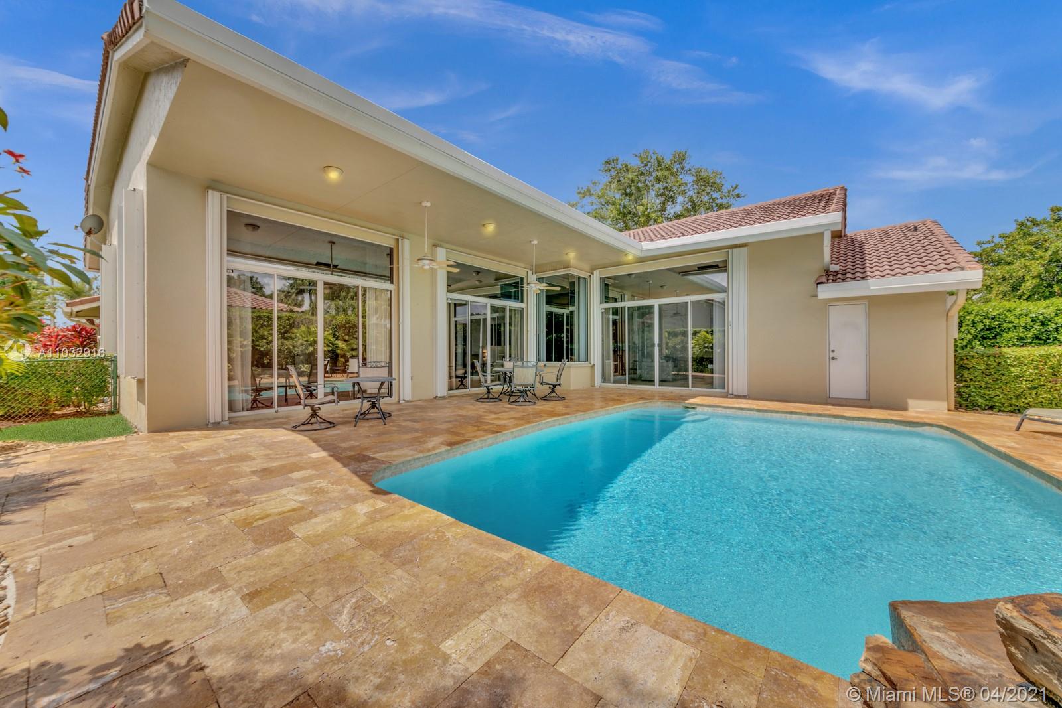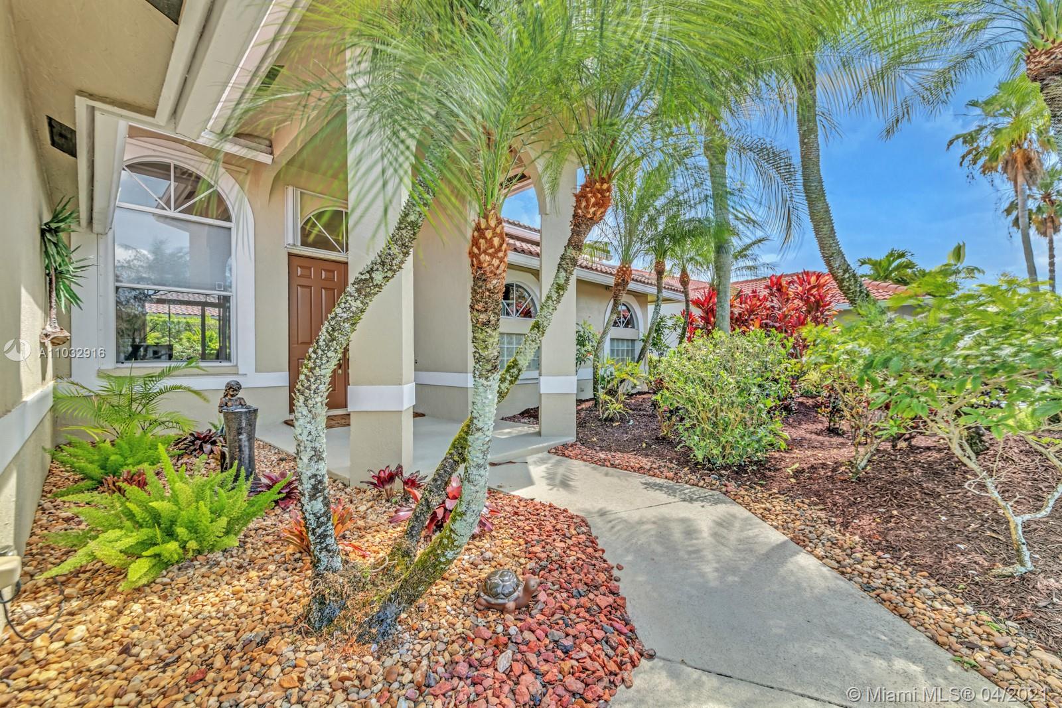$652,000
$629,900
3.5%For more information regarding the value of a property, please contact us for a free consultation.
5431 NW 109th Ln Coral Springs, FL 33076
4 Beds
3 Baths
2,587 SqFt
Key Details
Sold Price $652,000
Property Type Single Family Home
Sub Type Single Family Residence
Listing Status Sold
Purchase Type For Sale
Square Footage 2,587 sqft
Price per Sqft $252
Subdivision Kensington
MLS Listing ID A11032916
Sold Date 06/30/21
Style Detached,One Story
Bedrooms 4
Full Baths 3
Construction Status Resale
HOA Fees $56/qua
HOA Y/N Yes
Year Built 1995
Annual Tax Amount $6,262
Tax Year 2020
Contingent Pending Inspections
Lot Size 10,638 Sqft
Property Description
WOW! Take a peek at this incredible 4 oversized bedrooms, 3 full baths, 3 car garage home Located in highly sought after enclave of Kensington Commons in NW Coral Springs. This lushly landscaped home sits near plenty of surrounding parks, shopping, dining and A Rated Schools. The moment you enter the custom double door entryway, you are greeted by soaring ceilings in this wide open triple split floor plan with a glorious view to the outside resort style pool that features waterfall, custom travertine tile with privacy fence and hedges. Too many superlatives to describe this stunning home so see it NOW and explore every inch of this marvelous home using the 3D Virtual Tour below. Run, don't walk to see this one before it's gone!
Location
State FL
County Broward County
Community Kensington
Area 3624
Interior
Interior Features Breakfast Bar, Built-in Features, Bedroom on Main Level, Breakfast Area, Closet Cabinetry, Dining Area, Separate/Formal Dining Room, Eat-in Kitchen, First Floor Entry, High Ceilings, Main Level Master, Pantry, Sitting Area in Master, Split Bedrooms, Vaulted Ceiling(s), Walk-In Closet(s)
Heating Central, Electric
Cooling Central Air, Ceiling Fan(s), Electric, Zoned
Flooring Carpet, Tile, Wood
Appliance Dryer, Dishwasher, Electric Range, Disposal, Ice Maker, Microwave, Refrigerator, Self Cleaning Oven
Laundry Laundry Tub
Exterior
Exterior Feature Fence, Lighting, Storm/Security Shutters
Garage Spaces 3.0
Pool Cleaning System, In Ground, Pool Equipment, Pool
Community Features Maintained Community, Street Lights, Sidewalks
Waterfront No
View Garden, Pool
Roof Type Barrel,Spanish Tile
Parking Type Driveway, On Street
Garage Yes
Building
Lot Description Oversized Lot
Faces West
Story 1
Sewer Public Sewer
Water Public
Architectural Style Detached, One Story
Structure Type Block
Construction Status Resale
Others
Pets Allowed Conditional, Yes
Senior Community No
Tax ID 484108021480
Security Features Smoke Detector(s)
Acceptable Financing Cash, Conventional, FHA, VA Loan
Listing Terms Cash, Conventional, FHA, VA Loan
Financing Conventional
Pets Description Conditional, Yes
Read Less
Want to know what your home might be worth? Contact us for a FREE valuation!

Our team is ready to help you sell your home for the highest possible price ASAP
Bought with Century 21 Tenace Realty Inc



