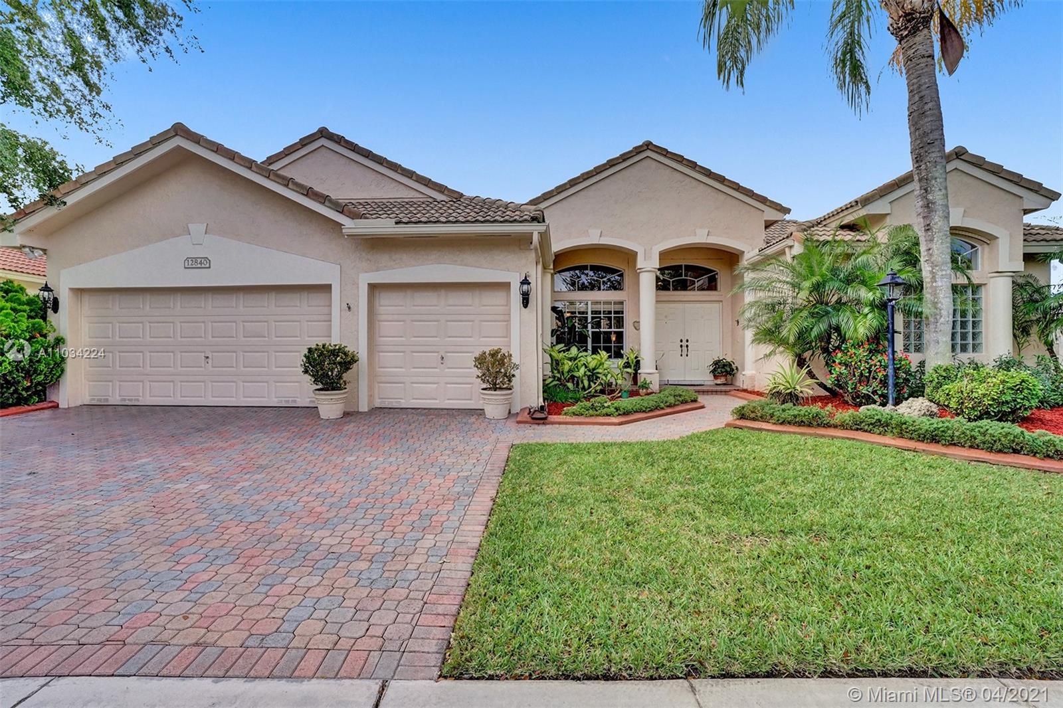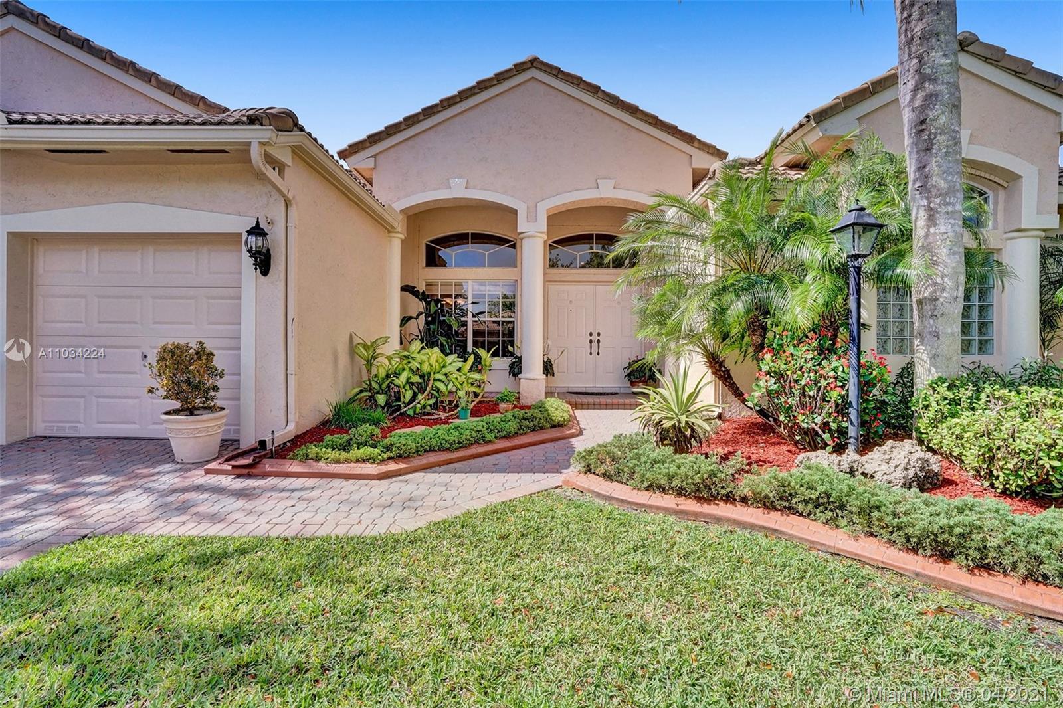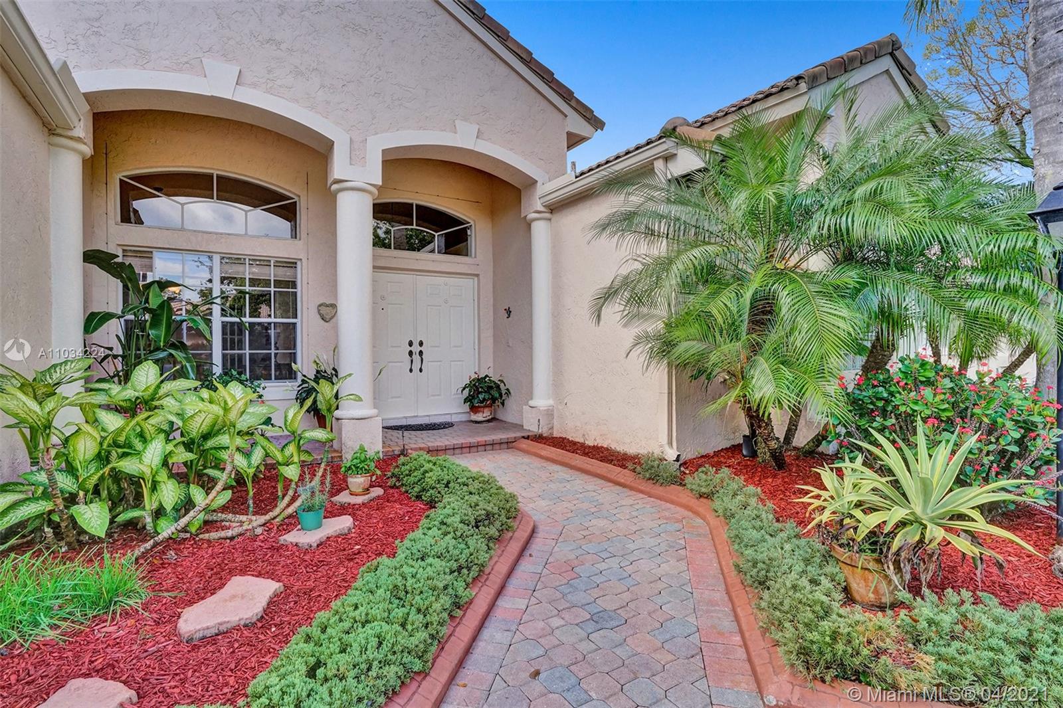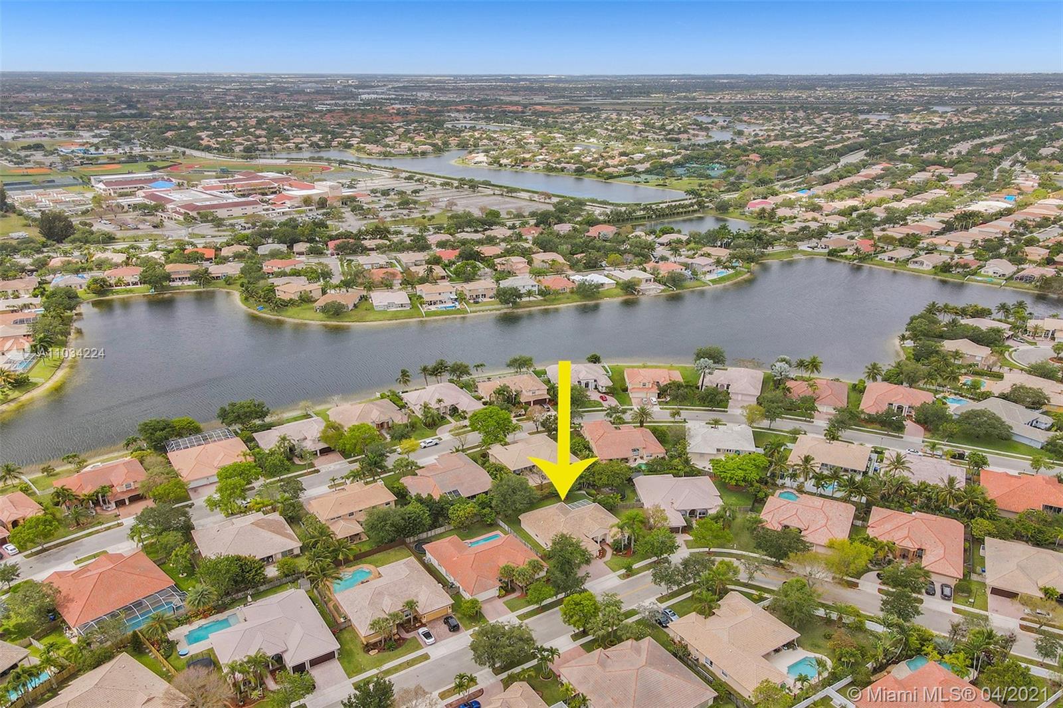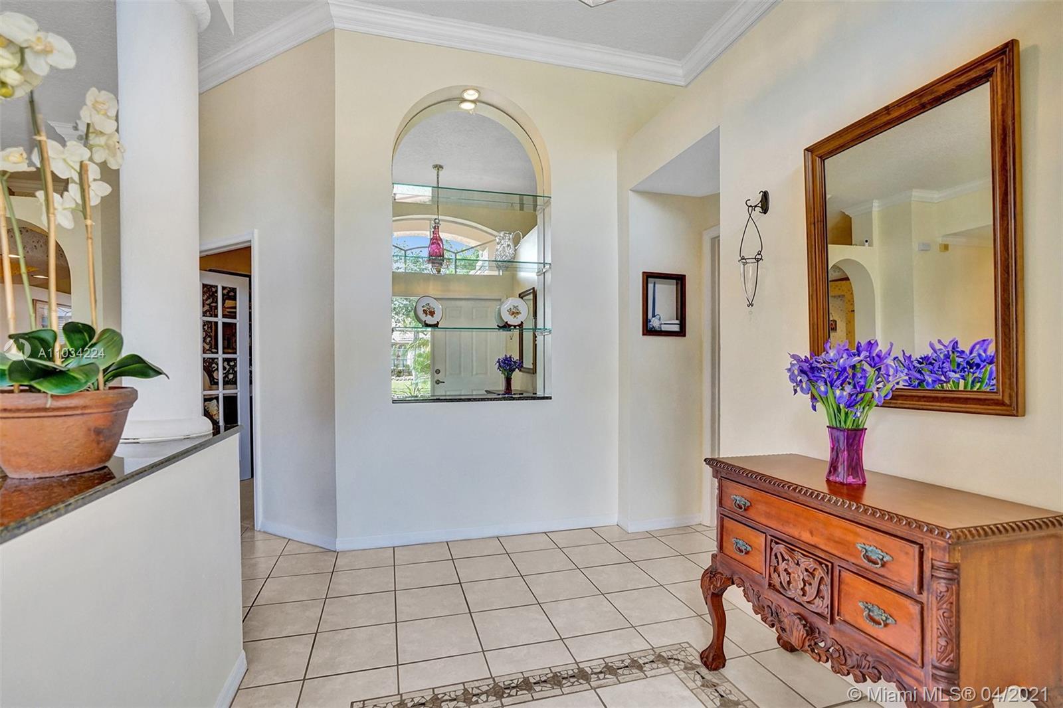$660,000
$675,000
2.2%For more information regarding the value of a property, please contact us for a free consultation.
12840 NW 21st St Pembroke Pines, FL 33028
4 Beds
3 Baths
2,444 SqFt
Key Details
Sold Price $660,000
Property Type Single Family Home
Sub Type Single Family Residence
Listing Status Sold
Purchase Type For Sale
Square Footage 2,444 sqft
Price per Sqft $270
Subdivision Pembroke Falls - Ph 1
MLS Listing ID A11034224
Sold Date 06/28/21
Style Detached,One Story
Bedrooms 4
Full Baths 3
Construction Status New Construction
HOA Fees $286/mo
HOA Y/N Yes
Year Built 1998
Annual Tax Amount $5,055
Tax Year 2020
Contingent No Contingencies
Lot Size 9,826 Sqft
Property Description
WOW! THAT'S WHAT YOU'LL SAY WHEN YOU SEE THIS BEAUTIFUL 4 BEDROOM, 3 BATH HOME PLUS A BONUS ROOM/HOME OFFICE! YALE MODEL, ON AN OVERSIZED LOT, FEATURES A 3-WAY SPLIT BEDROOM PLAN, SPACIOUS LAYOUT W/ UPDATED KITCHEN, GRANITE COUNTERTOPS, HARDWOOD CABINETS, SS APPLIANCES, A WINE FRIDGE & GAS RANGE/STOVE! YOU'LL ENJOY THIS LIGHT & BRIGHT HOME W/ 3 SETS OF GORGEOUS FRENCH DOORS, AN EXTENDED, FULLY SCREENED-IN PATIO W/ CERAMIC TILE. PRIMARY BEDROOM & BATHROOM & ALL MAIN LIVING AREAS FEATURE CROWN MOLDING. NEWLY PAINTED EXTERIOR IN 2020, NEWER AC (3 YEARS), 3 CAR GARAGE W/ 240/50 AMP TESLA CHARGING OUTLET & 2 LIFT MASTER AUTOMATIC DOOR OPENERS W/ REMOTE ACCESS. HARD WIRED TOP-OF-THE-LINE HOME SECURITY SYSTEM. CLOSE TO A-RATED SCHOOLS, BEACHES & WORLD-CLASS SHOPPING. PARADISE IN PEMBROKE FALLS!
Location
State FL
County Broward County
Community Pembroke Falls - Ph 1
Area 3180
Interior
Interior Features Breakfast Bar, French Door(s)/Atrium Door(s), Garden Tub/Roman Tub, Kitchen/Dining Combo, Other, Pantry, Split Bedrooms
Heating Electric
Cooling Electric
Flooring Tile, Wood
Window Features Blinds,Plantation Shutters
Appliance Dryer, Dishwasher, Gas Range, Gas Water Heater, Microwave, Refrigerator, Washer
Laundry Laundry Tub
Exterior
Exterior Feature Room For Pool
Garage Spaces 3.0
Pool None, Community
Community Features Clubhouse, Fitness, Other, Pool, Tennis Court(s)
Utilities Available Cable Available
View Garden
Roof Type Spanish Tile
Garage Yes
Building
Lot Description < 1/4 Acre
Faces Northwest
Story 1
Sewer Public Sewer
Water Public
Architectural Style Detached, One Story
Structure Type Block
Construction Status New Construction
Schools
Elementary Schools Lakeside
Middle Schools Walter C. Young
High Schools Flanagan;Charls
Others
Pets Allowed No Pet Restrictions, Yes
HOA Fee Include Common Areas,Cable TV,Internet,Maintenance Structure,Recreation Facilities,Security
Senior Community No
Tax ID 514010021260
Acceptable Financing Cash, Conventional
Listing Terms Cash, Conventional
Financing Cash
Pets Allowed No Pet Restrictions, Yes
Read Less
Want to know what your home might be worth? Contact us for a FREE valuation!

Our team is ready to help you sell your home for the highest possible price ASAP
Bought with Guardian Real Estate Co.


