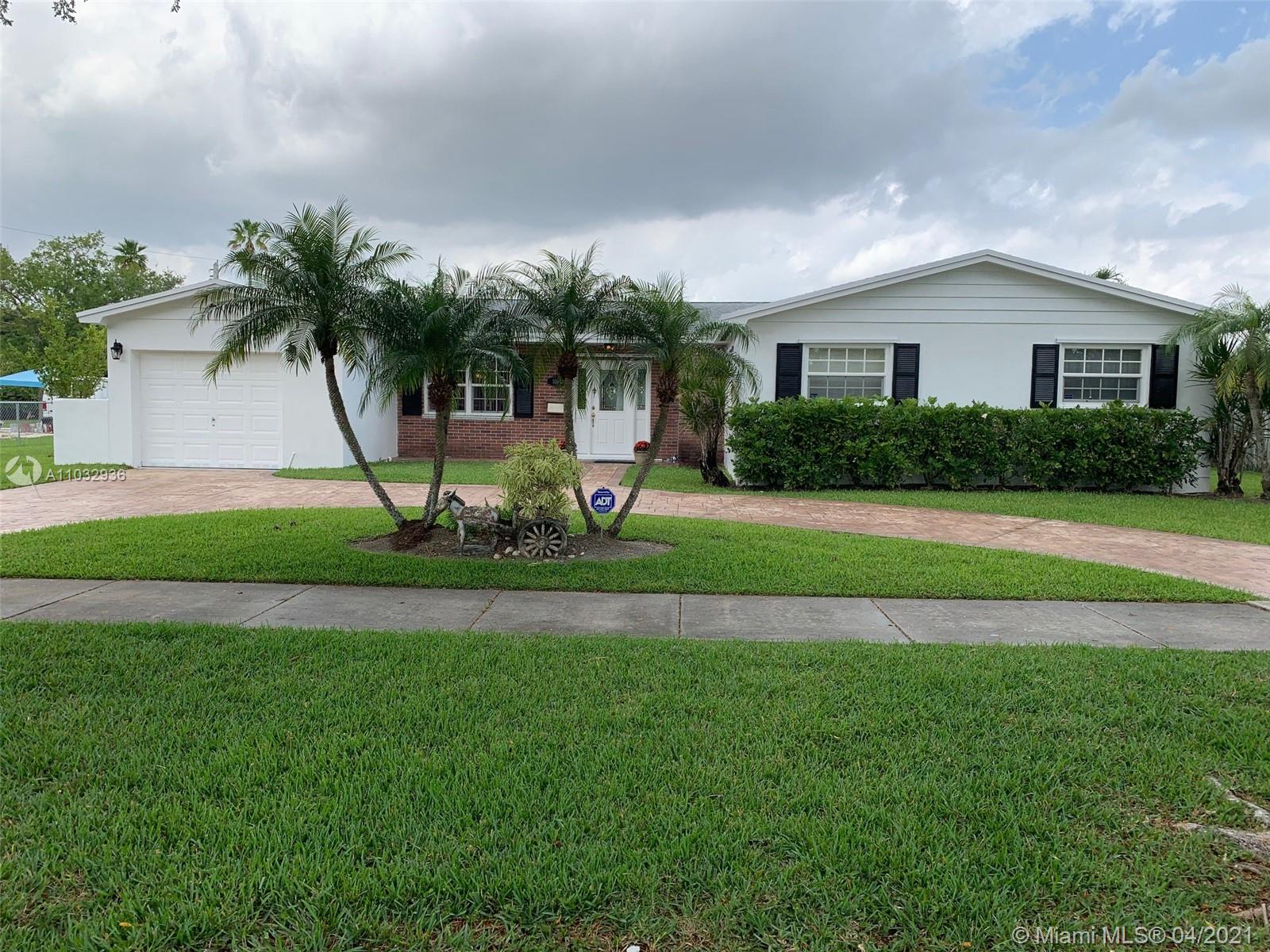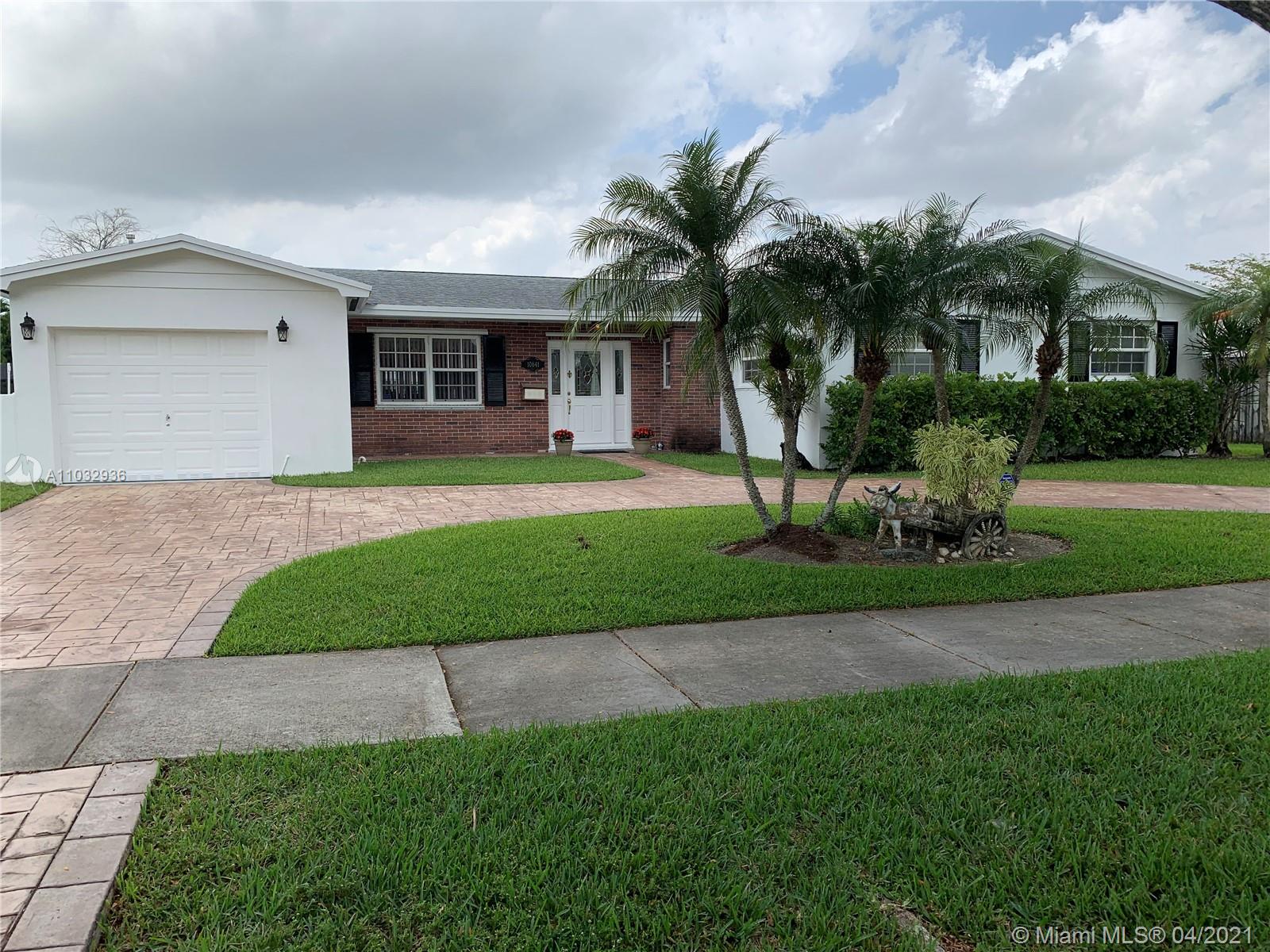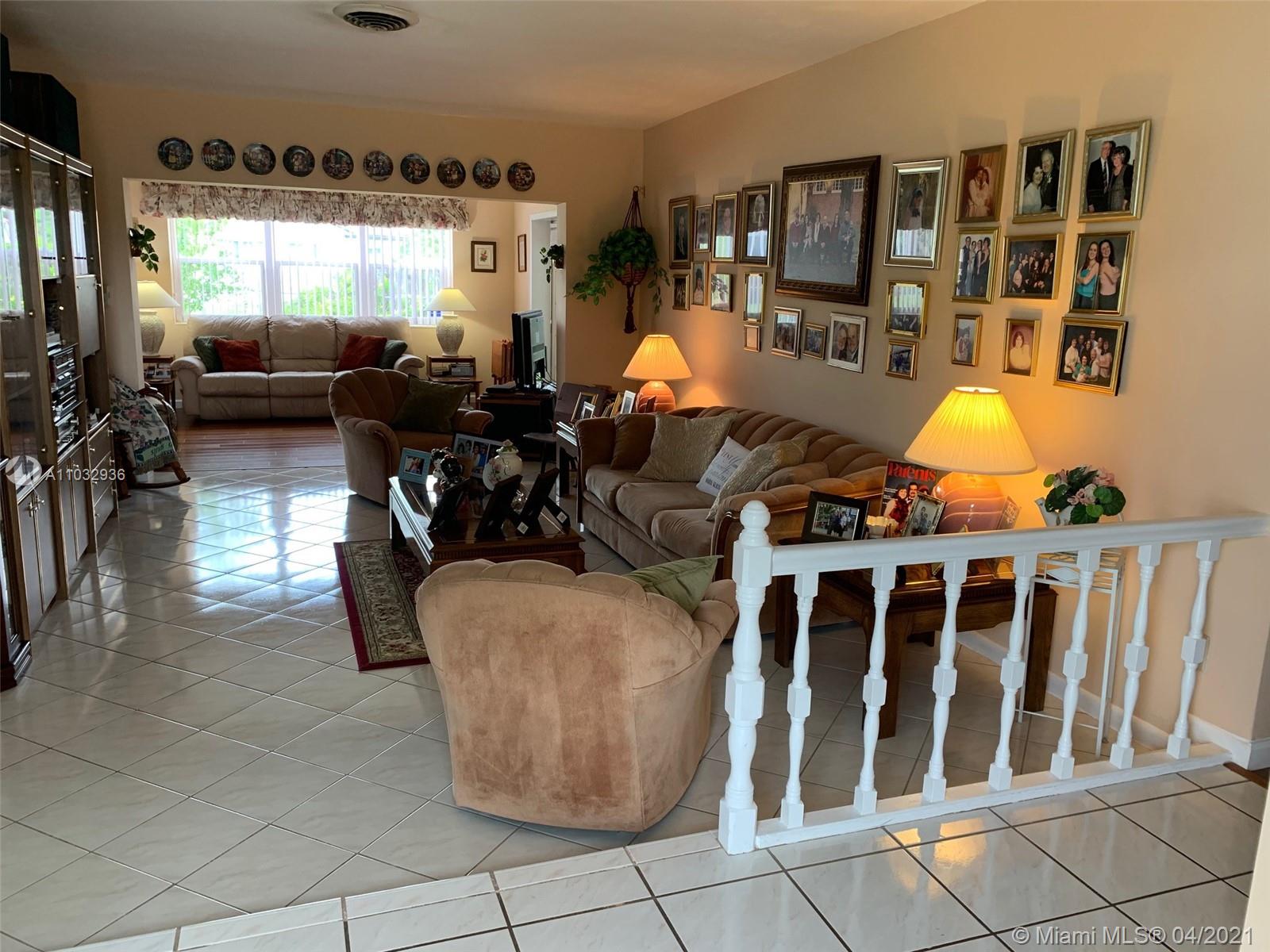$605,000
$600,000
0.8%For more information regarding the value of a property, please contact us for a free consultation.
10641 SW 96th St Miami, FL 33176
4 Beds
2 Baths
2,121 SqFt
Key Details
Sold Price $605,000
Property Type Single Family Home
Sub Type Single Family Residence
Listing Status Sold
Purchase Type For Sale
Square Footage 2,121 sqft
Price per Sqft $285
Subdivision Kendale Sec 1
MLS Listing ID A11032936
Sold Date 07/27/21
Style Detached,Ranch
Bedrooms 4
Full Baths 2
Construction Status Resale
HOA Y/N No
Year Built 1966
Annual Tax Amount $2,868
Tax Year 2020
Contingent 3rd Party Approval
Lot Size 10,455 Sqft
Property Description
Meticulously well-kept & substantially upgraded home in the Village of Kendale! Updated kitchen with under & over cabinet lighting, glass cooktop stove, granite countertops & extra large pantry (14"x12'). Updated bathrooms and luxury vinyl plank floors! Large tiled, covered, screened patio (12'x23') with Chicago brick columns - perfect for hosting family gatherings. An extra tiled open-air patio (12'x12') for those intimate gatherings. Your screened-in patio overlooks your spacious backyard with room for a pool. Community park within walking distance includes playground & exercise path. Easy access to shopping, highways, Baptist Hospital & Miami Dade College. Great schools & vibrant community to raise your family! Sellers are requesting a closing in July 2021.
Location
State FL
County Miami-dade County
Community Kendale Sec 1
Area 50
Direction From 874, exit on SW 107 Avenue, head north, head east on SW 96 Street. Home is on the left (north side).
Interior
Interior Features Breakfast Bar, Bedroom on Main Level, Breakfast Area, Dining Area, Separate/Formal Dining Room, First Floor Entry, Main Level Master
Heating Central, Electric
Cooling Central Air, Ceiling Fan(s), Electric
Flooring Tile
Furnishings Negotiable
Window Features Blinds,Drapes
Appliance Dryer, Dishwasher, Electric Range, Gas Water Heater, Microwave, Refrigerator, Self Cleaning Oven, Washer
Exterior
Exterior Feature Fence, Patio
Parking Features Attached
Garage Spaces 1.0
Pool None
View Garden
Roof Type Shingle
Porch Patio
Garage Yes
Building
Lot Description Sprinklers Automatic, Sprinkler System, < 1/4 Acre
Faces South
Sewer Public Sewer
Water Public
Architectural Style Detached, Ranch
Structure Type Block
Construction Status Resale
Schools
Elementary Schools Kendale
Middle Schools Glades
High Schools Killian Senior
Others
Senior Community No
Tax ID 30-50-05-004-1350
Acceptable Financing Cash, Conventional, Other
Listing Terms Cash, Conventional, Other
Financing Conventional
Special Listing Condition Listed As-Is
Read Less
Want to know what your home might be worth? Contact us for a FREE valuation!

Our team is ready to help you sell your home for the highest possible price ASAP
Bought with Maxx and Associates Inc






