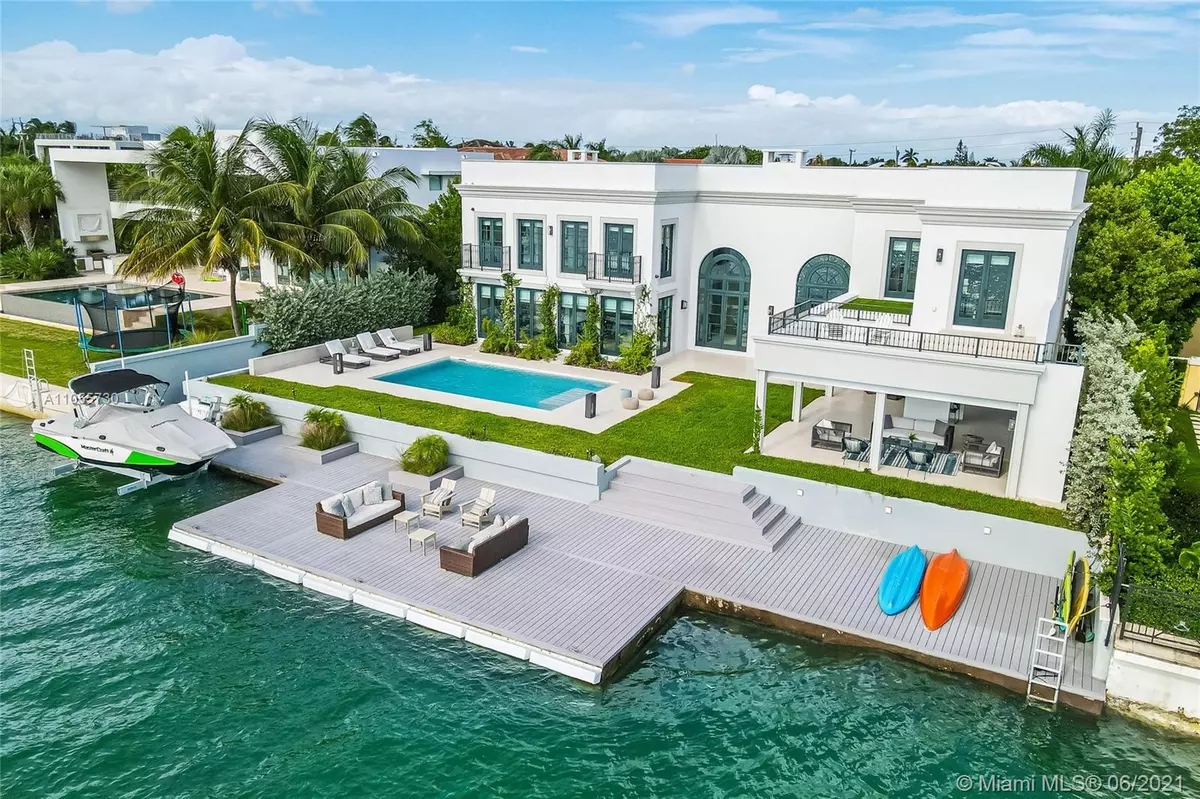$14,600,000
$14,850,000
1.7%For more information regarding the value of a property, please contact us for a free consultation.
610 S Mashta Dr Key Biscayne, FL 33149
7 Beds
7 Baths
6,490 SqFt
Key Details
Sold Price $14,600,000
Property Type Single Family Home
Sub Type Single Family Residence
Listing Status Sold
Purchase Type For Sale
Square Footage 6,490 sqft
Price per Sqft $2,249
Subdivision Mashta Island A Replat Of
MLS Listing ID A11055730
Sold Date 08/13/21
Style Two Story
Bedrooms 7
Full Baths 6
Half Baths 1
Construction Status Resale
HOA Y/N No
Year Built 1969
Annual Tax Amount $123,176
Tax Year 2020
Contingent No Contingencies
Lot Size 0.344 Acres
Property Description
Unique opportunity in the market, newly remodeled house in 2019. Move in just with your toothbrush!!! Exclusive elegant waterfront house with spectacular daily sunset views and exquisite decoration. This beautiful house emulates a French Riviera property with all the modern features: formal dinning, living room, kitchen, office and bedrooms with direct view to the bay, wine cellar, Gaggenau appliances (fridge, steam oven, oven, gas stove), fully equipped gym, Lutron smart technology controls lighting and audio that creates spectacular interior and outdoor settings, elevator, heated swimming pool, generator and impressive private deck with boatlift.
Location
State FL
County Miami-dade County
Community Mashta Island A Replat Of
Area 52
Direction Once you enter the Village of Key Biscayne , turn right onto Harbor drive after 1.6 miles turn right onto W. Mashta Drive after 0.3 miles 610, South Mashta Drive will be ahead of you.
Interior
Interior Features Entrance Foyer, First Floor Entry, Fireplace, Custom Mirrors, Upper Level Master, Walk-In Closet(s), Elevator, Intercom
Heating Gas
Cooling Electric
Flooring Ceramic Tile
Equipment Intercom
Fireplace Yes
Window Features Blinds,Impact Glass,Tinted Windows
Appliance Built-In Oven, Dryer, Dishwasher, Freezer, Gas Range, Gas Water Heater, Microwave, Refrigerator, Washer
Laundry Washer Hookup, Dryer Hookup
Exterior
Exterior Feature Balcony, Fence, Security/High Impact Doors, Lighting, Porch, Patio
Garage Spaces 2.0
Pool Heated, Pool Equipment, Pool
Community Features Other
Waterfront Description Bay Front
View Y/N Yes
View Bay
Roof Type Concrete
Porch Balcony, Open, Patio, Porch
Garage Yes
Building
Lot Description Sprinklers Automatic, < 1/4 Acre
Faces Southwest
Story 2
Sewer Public Sewer
Water Public
Architectural Style Two Story
Level or Stories Two
Structure Type Block
Construction Status Resale
Others
Pets Allowed No Pet Restrictions, Yes
Senior Community No
Tax ID 24-52-05-009-0130
Security Features Fire Sprinkler System
Acceptable Financing Cash, Conventional
Listing Terms Cash, Conventional
Financing Cash
Pets Allowed No Pet Restrictions, Yes
Read Less
Want to know what your home might be worth? Contact us for a FREE valuation!

Our team is ready to help you sell your home for the highest possible price ASAP
Bought with BHHS EWM Realty






