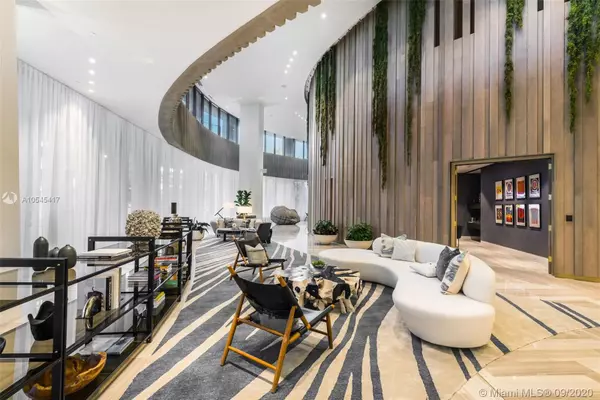$1,000,000
$1,060,400
5.7%For more information regarding the value of a property, please contact us for a free consultation.
2831 S Bayshore Dr. #1108 Miami, FL 33133
2 Beds
2 Baths
1,205 SqFt
Key Details
Sold Price $1,000,000
Property Type Condo
Sub Type Condominium
Listing Status Sold
Purchase Type For Sale
Square Footage 1,205 sqft
Price per Sqft $829
Subdivision Club Residences At Park G
MLS Listing ID A10545417
Sold Date 08/30/21
Style High Rise
Bedrooms 2
Full Baths 2
Construction Status Resale
HOA Fees $1,334/mo
HOA Y/N Yes
Year Built 2018
Annual Tax Amount $2,009
Tax Year 2017
Contingent No Contingencies
Property Description
Brand New 2 Bedroom 2 bathroom + Den,Valet parking, Private corner Master Bedroom with walk-in Closet,Eat-In Chef's kitchen with Island,Wolf & subzero appliances, Foot ceiling glass overlooking coconut grove, expansive dinning & entertaining Areas,The amenities at Park Grove Rival Those At Luxury Resort and the rooftop pool deck offers one of Miami's most impressive VIEWS. 5 STAR RESTAURANT BY MICHAEL SCHWARTZ, Gardens designed by Enzo Enea Aromatherapy Raunaand steam rooms, private wine Storage ,and dinning rooms, 28 seat theater , State of the art Fitness center, indoor and outdoor yoga , indoor and outdoor children play areas . steps away from coconut grove , minutes away from Brickell , Downtown and the beach **New Closets and Roller Shades included**
Location
State FL
County Miami-dade County
Community Club Residences At Park G
Area 41
Direction At the traffic circle, take the 2nd exit and stay on S Miami Ave Continue onto S Bayshore Dr Slight right to stay on S Bayshore Dr 2831 S Bayshore Dr #1108, Miami, FL 33133
Interior
Interior Features Bedroom on Main Level, Eat-in Kitchen, Walk-In Closet(s)
Heating Other
Cooling Central Air
Flooring Wood
Appliance Dryer, Dishwasher, Electric Range, Freezer, Microwave, Refrigerator, Washer
Laundry Common Area
Exterior
Exterior Feature Balcony
Garage Spaces 1.0
Pool Heated
Amenities Available Fitness Center, Laundry, Playground, Pool, Sauna, Spa/Hot Tub
View Pool
Porch Balcony, Open
Garage Yes
Building
Architectural Style High Rise
Structure Type Other
Construction Status Resale
Others
Pets Allowed No Pet Restrictions, Yes
HOA Fee Include Recreation Facilities
Senior Community No
Tax ID 01-41-21-402-1410
Acceptable Financing Cash, Conventional, FHA, VA Loan
Listing Terms Cash, Conventional, FHA, VA Loan
Financing Cash
Pets Allowed No Pet Restrictions, Yes
Read Less
Want to know what your home might be worth? Contact us for a FREE valuation!

Our team is ready to help you sell your home for the highest possible price ASAP
Bought with Imperial Home Realty, LLC.






