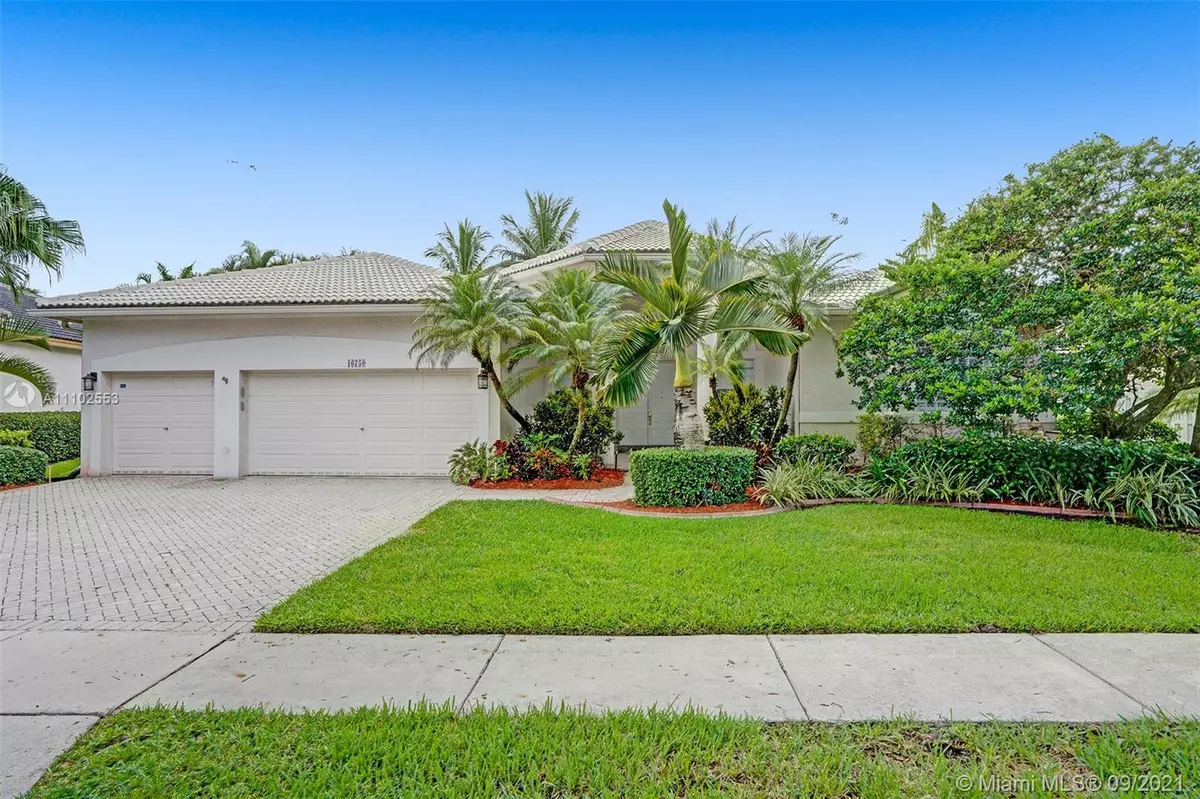$725,000
$675,000
7.4%For more information regarding the value of a property, please contact us for a free consultation.
16750 NW 19th St Pembroke Pines, FL 33028
5 Beds
3 Baths
2,924 SqFt
Key Details
Sold Price $725,000
Property Type Single Family Home
Sub Type Single Family Residence
Listing Status Sold
Purchase Type For Sale
Square Footage 2,924 sqft
Price per Sqft $247
Subdivision Pembroke Isles Iii
MLS Listing ID A11102553
Sold Date 11/12/21
Style Detached,One Story
Bedrooms 5
Full Baths 3
Construction Status Resale
HOA Fees $354/mo
HOA Y/N Yes
Year Built 1998
Annual Tax Amount $6,658
Tax Year 2020
Contingent No Contingencies
Lot Size 9,689 Sqft
Property Description
Highly Sought After and Rarely Available ***MONET MODEL POOL HOME*** THE BREAKERS ESTATES-PEMBROKE ISLES*** Featuring: Open Kitchen, Wood Cabinetry, Corian Countertops, SS Appliances, Double Oven, Island & Serving Bar, Spacious Master Suite, Enormous Closets, Dressing Room, Tray Ceiling, Dual Vanities & Water Closets, Roman Tub ***NEW VINYL PLANK FLOORING*** Generous Guest Rooms, Jack & Jill Bath, Expansive Covered Travertine Patio ***REFRESHING FREEFORM POOL & SPA*** Fenced Grounds, Tropical Landscaping. The Perfect Family Home…. Residents Enjoy: Gym, Aerobics, Sauna, Tennis, Racquetball, BBall, Soccer, Volleyball, Pools, Jacuzzis, Picnic Areas & Playgrounds. HOA Includes: Security, Landscaping, Cable, Internet & Alarm. Convenient to Shopping, Dining, Travel and “A” Rated Schools.
Location
State FL
County Broward County
Community Pembroke Isles Iii
Area 3980
Direction Pembroke Isles - The Breakers Estates
Interior
Interior Features Breakfast Bar, Bedroom on Main Level, Breakfast Area, Garden Tub/Roman Tub, Kitchen Island, Living/Dining Room, Pantry, Split Bedrooms, Walk-In Closet(s), Attic
Heating Central
Cooling Central Air
Flooring Tile, Vinyl
Window Features Blinds,Plantation Shutters
Appliance Built-In Oven, Dryer, Dishwasher, Electric Range, Electric Water Heater, Disposal, Microwave, Refrigerator, Washer
Laundry Laundry Tub
Exterior
Exterior Feature Fence, Porch, Patio, Storm/Security Shutters
Parking Features Attached
Garage Spaces 3.0
Pool Cleaning System, Free Form, Gunite, In Ground, Other, Pool, Pool/Spa Combo, Community
Community Features Clubhouse, Fitness, Pool
Utilities Available Cable Available
View Pool
Roof Type Spanish Tile
Porch Open, Patio, Porch
Garage Yes
Building
Lot Description Sprinklers Automatic, < 1/4 Acre
Faces Northeast
Story 1
Sewer Public Sewer
Water Public
Architectural Style Detached, One Story
Structure Type Block
Construction Status Resale
Schools
Elementary Schools Panther Run
Middle Schools Silver Trail
High Schools West Broward
Others
Pets Allowed Size Limit, Yes
HOA Fee Include Cable TV,Internet,Maintenance Grounds
Senior Community No
Tax ID 514008150570
Security Features Security System Owned
Acceptable Financing Cash, Conventional, FHA, VA Loan
Listing Terms Cash, Conventional, FHA, VA Loan
Financing Conventional
Pets Allowed Size Limit, Yes
Read Less
Want to know what your home might be worth? Contact us for a FREE valuation!

Our team is ready to help you sell your home for the highest possible price ASAP
Bought with Berkshire Hathaway Florida Realty






