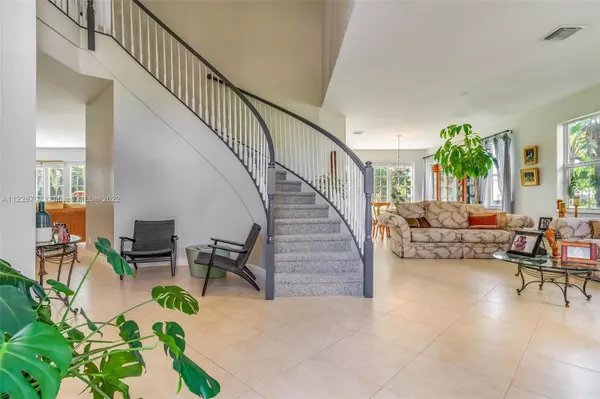$900,000
$899,500
0.1%For more information regarding the value of a property, please contact us for a free consultation.
16783 SW 12th St Pembroke Pines, FL 33027
5 Beds
3 Baths
3,501 SqFt
Key Details
Sold Price $900,000
Property Type Single Family Home
Sub Type Single Family Residence
Listing Status Sold
Purchase Type For Sale
Square Footage 3,501 sqft
Price per Sqft $257
Subdivision Sessa Eight
MLS Listing ID A11226707
Sold Date 08/24/22
Style Two Story
Bedrooms 5
Full Baths 3
Construction Status Resale
HOA Fees $200/qua
HOA Y/N Yes
Year Built 2003
Annual Tax Amount $6,079
Tax Year 2022
Contingent Backup Contract/Call LA
Lot Size 9,667 Sqft
Property Description
Spacious and Lighted move-in ready 3530 sqft., 5 Bedroom 3 Bath Home in the prestigious Lido Isles gated Community in Pembroke Pines. Welcome to an impressive Tuscan entrance with a beautiful staircase. Tile throughout the 1st. floor, upgraded kitchen with stainless steel appliances right to the breakfast area and the large family room, which opens to a pleasant backyard to enjoy a BBQ family time looking at priceless Sunset moments by the 84 access Lake. An overside master bedroom suite with a luxurious master bathroom, 3 other bedrooms upstairs, and one bedroom on the ground level. 3 car garages and a driveway for up to 8 additional cars.
Close to Shopping, top Restaurants, Hospitals, and Highways in this coveted Pembroke Pines City.
Location
State FL
County Broward County
Community Sessa Eight
Area 3980
Interior
Interior Features Bedroom on Main Level, Dining Area, Separate/Formal Dining Room, Eat-in Kitchen, French Door(s)/Atrium Door(s), First Floor Entry, Kitchen Island, Living/Dining Room, Pantry, Sitting Area in Master, Upper Level Master, Walk-In Closet(s), Loft
Heating Central, Electric
Cooling Central Air, Electric
Flooring Tile, Vinyl
Furnishings Unfurnished
Window Features Blinds
Appliance Dryer, Dishwasher, Electric Range, Electric Water Heater, Disposal, Ice Maker, Microwave, Refrigerator, Self Cleaning Oven, Trash Compactor, Washer
Laundry Washer Hookup, Dryer Hookup, Laundry Tub
Exterior
Exterior Feature Barbecue, Fruit Trees, Lighting, Room For Pool, Storm/Security Shutters
Garage Attached
Garage Spaces 3.0
Pool None, Community
Community Features Clubhouse, Fitness, Gated, Home Owners Association, Other, Pool, Sidewalks
Waterfront Yes
Waterfront Description Canal Front,Lake Privileges
View Y/N Yes
View Canal, Garden, Lake
Roof Type Other,Spanish Tile
Parking Type Attached, Driveway, Garage, Garage Door Opener
Garage Yes
Building
Lot Description < 1/4 Acre
Faces South
Story 2
Sewer Public Sewer
Water Public
Architectural Style Two Story
Level or Stories Two
Structure Type Block
Construction Status Resale
Others
Pets Allowed Dogs OK, Yes
HOA Fee Include Common Areas,Maintenance Structure,Recreation Facilities,Security
Senior Community No
Tax ID 514020080950
Security Features Fire Sprinkler System,Security Gate,Gated Community,Smoke Detector(s)
Acceptable Financing Cash, Conventional
Listing Terms Cash, Conventional
Financing Conventional
Special Listing Condition Listed As-Is
Pets Description Dogs OK, Yes
Read Less
Want to know what your home might be worth? Contact us for a FREE valuation!

Our team is ready to help you sell your home for the highest possible price ASAP
Bought with Keller Williams Eagle Realty







