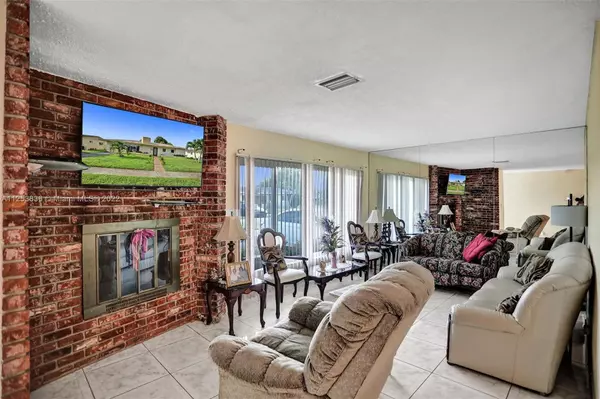$440,000
$449,900
2.2%For more information regarding the value of a property, please contact us for a free consultation.
4541 NW 12th Ct Lauderhill, FL 33313
4 Beds
3 Baths
1,678 SqFt
Key Details
Sold Price $440,000
Property Type Single Family Home
Sub Type Single Family Residence
Listing Status Sold
Purchase Type For Sale
Square Footage 1,678 sqft
Price per Sqft $262
Subdivision Flair Subdivision 4
MLS Listing ID A11253836
Sold Date 10/11/22
Style Detached,One Story
Bedrooms 4
Full Baths 2
Half Baths 1
Construction Status Resale
HOA Y/N No
Year Built 1969
Annual Tax Amount $3,754
Tax Year 2021
Contingent No Contingencies
Lot Size 9,382 Sqft
Property Description
This beautiful 4 bedroom house is not to be missed! This house is on a quiet street. This house has many upgrades and larger than tax roll (LA approx 2200 sft); New roof installed 2021, new impact windows and doors 2020, new electrical panel, , newer ac, newer S/S fridge and stove, new dishwasher, remodeled bathrooms, new kitchen cabinets, new granite counters, and updated alarm system. House has a nice brick fireplace. As if all this was not enough this property has huge income possibilties while you live there. The back section of property can be used as mother in law quarters or a great self contained rental with separate entrance. Other income potential. Lot of options!! Property is fenced and has a variety of mangoes, avocado etc. Close proximity to Florida Turnp, I95
Location
State FL
County Broward County
Community Flair Subdivision 4
Area 3670
Interior
Interior Features Bedroom on Main Level, Pantry
Heating Central
Cooling Central Air, Ceiling Fan(s)
Flooring Tile, Wood
Window Features Blinds,Impact Glass
Appliance Dryer, Dishwasher, Electric Range, Disposal, Microwave, Refrigerator, Washer
Exterior
Exterior Feature Fence, Fruit Trees, Security/High Impact Doors
Garage Spaces 1.0
Pool None
Community Features Laundry Facilities, Sidewalks
Waterfront No
View Garden
Roof Type Shingle
Street Surface Paved
Parking Type Driveway
Garage Yes
Building
Lot Description < 1/4 Acre
Faces Southeast
Story 1
Sewer Public Sewer
Water Public
Architectural Style Detached, One Story
Structure Type Block
Construction Status Resale
Others
Pets Allowed No Pet Restrictions, Yes
Senior Community No
Tax ID 494136090740
Acceptable Financing Cash, Conventional, FHA, VA Loan
Listing Terms Cash, Conventional, FHA, VA Loan
Financing Conventional
Pets Description No Pet Restrictions, Yes
Read Less
Want to know what your home might be worth? Contact us for a FREE valuation!

Our team is ready to help you sell your home for the highest possible price ASAP
Bought with Realty Standard Inc







