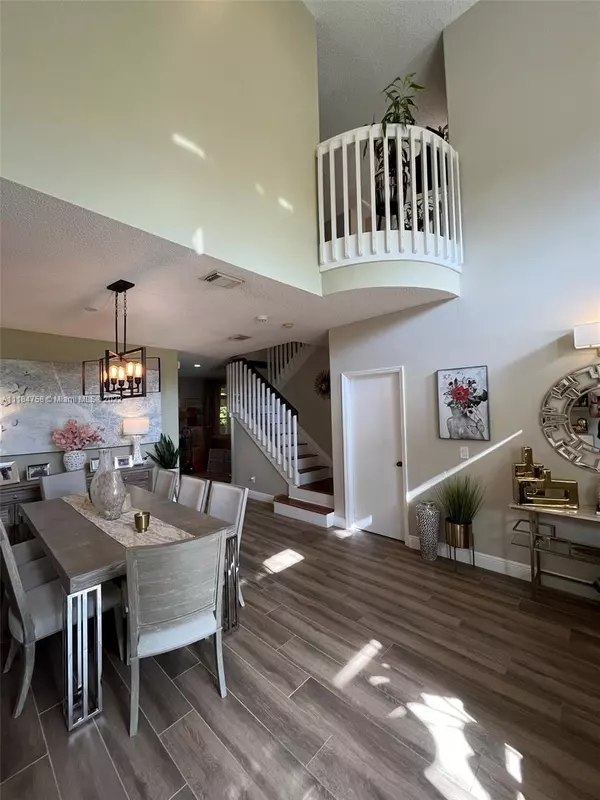$690,000
$715,000
3.5%For more information regarding the value of a property, please contact us for a free consultation.
1776 NW 78th Ave Pembroke Pines, FL 33024
4 Beds
3 Baths
2,190 SqFt
Key Details
Sold Price $690,000
Property Type Single Family Home
Sub Type Single Family Residence
Listing Status Sold
Purchase Type For Sale
Square Footage 2,190 sqft
Price per Sqft $315
Subdivision Walnut Creek
MLS Listing ID A11184758
Sold Date 05/03/22
Style Detached,Two Story
Bedrooms 4
Full Baths 3
Construction Status New Construction
HOA Fees $298/mo
HOA Y/N Yes
Year Built 2001
Annual Tax Amount $9,229
Tax Year 2021
Contingent No Contingencies
Lot Size 5,852 Sqft
Property Description
Rarely does an opportunity present itself to acquire the most desirable and exclusive property in Walnut Creek. This 4 bed and 3 bath house is enveloped in light and comfort with it's East/West exposure. Enjoy the perfect sunset on your covered patio with an open view of the water. Large kitchen with modern cabinetry, granite countertops, high-end stainless-steel appliances with a double oven with plenty of prep space. Located on the 2nd floor is an Owner's suite and 2 bedrooms and a spacious bedroom and a full bathroom on the ground floor. Owner's suite with recessed ceiling, 2 closets including a walk-in closet with built-ins. Large fenced backyard with plenty of shades from multiple fruit trees. This home offers too many features to be listed here, come see for yourself!
Location
State FL
County Broward County
Community Walnut Creek
Area 3180
Direction Use Taft St. entrance.
Interior
Interior Features Built-in Features, Bedroom on Main Level, Closet Cabinetry, Dining Area, Separate/Formal Dining Room, High Ceilings, Kitchen Island, Upper Level Master, Walk-In Closet(s)
Heating Central
Cooling Central Air, Ceiling Fan(s)
Flooring Ceramic Tile, Tile, Wood
Furnishings Unfurnished
Window Features Blinds
Appliance Dryer, Dishwasher, Electric Range, Electric Water Heater, Disposal, Microwave, Refrigerator, Washer
Exterior
Exterior Feature Fence, Fruit Trees, Lighting, Patio, Storm/Security Shutters
Parking Features Attached
Garage Spaces 2.0
Carport Spaces 3
Pool None, Community
Community Features Maintained Community, Pool, Tennis Court(s)
Utilities Available Cable Available
Waterfront Description Lake Front
View Y/N Yes
View Lake
Roof Type Spanish Tile
Porch Patio
Garage Yes
Building
Lot Description Sprinklers Automatic, < 1/4 Acre
Faces East
Story 2
Sewer Public Sewer
Water Public
Architectural Style Detached, Two Story
Level or Stories Two
Structure Type Block
Construction Status New Construction
Schools
Elementary Schools Sheridan Park
Middle Schools Driftwood
High Schools Mcarthur
Others
Pets Allowed Conditional, Yes
HOA Fee Include Cable TV,Internet,Maintenance Grounds
Senior Community No
Tax ID 514110200650
Acceptable Financing Cash, Conventional, FHA, VA Loan
Listing Terms Cash, Conventional, FHA, VA Loan
Financing Conventional
Special Listing Condition Listed As-Is
Pets Allowed Conditional, Yes
Read Less
Want to know what your home might be worth? Contact us for a FREE valuation!

Our team is ready to help you sell your home for the highest possible price ASAP
Bought with The Keyes Company






