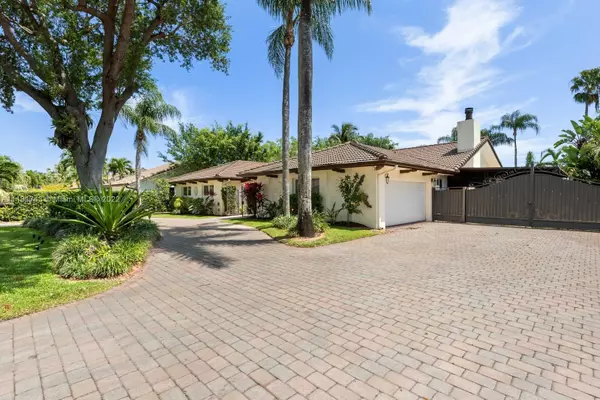$1,025,000
$1,049,000
2.3%For more information regarding the value of a property, please contact us for a free consultation.
19601 E Oakmont Dr Hialeah, FL 33015
4 Beds
4 Baths
3,455 SqFt
Key Details
Sold Price $1,025,000
Property Type Single Family Home
Sub Type Single Family Residence
Listing Status Sold
Purchase Type For Sale
Square Footage 3,455 sqft
Price per Sqft $296
Subdivision Country Club Of Miami Est
MLS Listing ID A11181743
Sold Date 05/17/22
Style Detached,Mediterranean,One Story
Bedrooms 4
Full Baths 3
Half Baths 1
Construction Status Resale
HOA Y/N Yes
Year Built 1979
Annual Tax Amount $5,533
Tax Year 2021
Contingent No Contingencies
Lot Size 0.323 Acres
Property Description
Totally updated fine executive home with top of the line finishes, oversized landscaped fenced lot on the golf course, a pool and spa that is just over a year old! Two masters, spa tubs, steamer shower, closet organizer systems, anything to make living the good life has been thought of in this home. An outdoor screened entertainment area includes built in grill and wine fridge with a tv awaits, as does the custom cabinetry throughout with an oversized kitchen island. The travertine marble patio that surrounds the oversized pool and jetted, heated spa comes complete with outdoor shower and privacy screening. For the floral lover, the entire yard boasts orchids on trees and on fencing. A zen garden also beckons for a wind down from busy days.
Location
State FL
County Miami-dade County
Community Country Club Of Miami Est
Area 20
Direction Enter off NW 186th Street and West Oakmont Drive. Stay on West Oakmont (which becomes North Oakmont) for 5 stop signs and then hang a right on East Oakmont. The home is on the left hand side of the street.
Interior
Interior Features Bedroom on Main Level, Breakfast Area, Entrance Foyer, Eat-in Kitchen, French Door(s)/Atrium Door(s), First Floor Entry, Fireplace, Kitchen Island, Living/Dining Room, Main Level Master, Vaulted Ceiling(s), Walk-In Closet(s), Air Filtration, Attic
Heating Central
Cooling Central Air, Ceiling Fan(s), Zoned
Flooring Marble, Wood
Equipment Air Purifier
Furnishings Unfurnished
Fireplace Yes
Window Features Blinds,Impact Glass
Appliance Built-In Oven, Dryer, Dishwasher, Electric Range, Electric Water Heater, Disposal, Ice Maker, Microwave, Refrigerator, Washer
Laundry Washer Hookup, Dryer Hookup, In Garage, Laundry Tub
Exterior
Exterior Feature Awning(s), Enclosed Porch, Security/High Impact Doors, Lighting, Outdoor Grill, Outdoor Shower, Patio
Parking Features Attached
Garage Spaces 2.0
Pool Cleaning System, Fenced, Heated, Other, Pool Equipment, Pool, Pool/Spa Combo
Community Features Golf, Golf Course Community, Home Owners Association
Utilities Available Cable Available
View Golf Course, Pool
Roof Type Barrel
Porch Patio, Porch, Screened
Garage Yes
Building
Lot Description On Golf Course, Oversized Lot, 1/4 to 1/2 Acre Lot
Faces West
Story 1
Sewer Public Sewer
Water Public
Architectural Style Detached, Mediterranean, One Story
Structure Type Block,Stucco
Construction Status Resale
Schools
Elementary Schools Spanish Lakes
Middle Schools Country Club
High Schools American
Others
Pets Allowed Size Limit, Yes
Senior Community No
Tax ID 30-20-02-005-0610
Security Features Smoke Detector(s)
Acceptable Financing Cash, Conventional
Listing Terms Cash, Conventional
Financing Cash
Special Listing Condition Listed As-Is
Pets Allowed Size Limit, Yes
Read Less
Want to know what your home might be worth? Contact us for a FREE valuation!

Our team is ready to help you sell your home for the highest possible price ASAP
Bought with Rejoice Realty Group, Inc.






