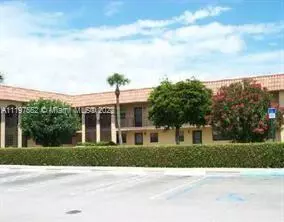$170,000
$189,900
10.5%For more information regarding the value of a property, please contact us for a free consultation.
1981 W Woolbright Rd, #E-201 Boynton Beach, FL 33426
2 Beds
2 Baths
986 SqFt
Key Details
Sold Price $170,000
Property Type Condo
Sub Type Condominium
Listing Status Sold
Purchase Type For Sale
Square Footage 986 sqft
Price per Sqft $172
Subdivision Venetian Terrace
MLS Listing ID A11197552
Sold Date 10/14/22
Bedrooms 2
Full Baths 2
Construction Status Effective Year Built
HOA Fees $320/mo
HOA Y/N Yes
Year Built 1980
Annual Tax Amount $2,329
Tax Year 2021
Contingent Pending Inspections
Property Description
HOME FEATURES A SCREENED IN PATIO ON THE 2ND FLOOR UNIT. CERAMIC TILE THROUGHOUT. CONVENIENTLY LOCATED IN THE HEART OF BOYNTON BEACH, CLOSE TO SHOPPING CENTERS, RESTAURANTS, MALL, HOSPITAL AND EASY ACCESS TO I-95. TENANT OCCUPIED UNTIL NOV 15TH 2022. VENETIAN TERRACE CONDO..Cable Ready/ DishwasherRefrigerator..Stacked Bedroom, Walk-In Closets
THIS 2 bedroom 2 bath IS A GREAT STARTER HOME FOR A FIRST TIME HOME BUYER.
Long term tenant in place lease ends 11/14/2022
Location
State FL
County Palm Beach County
Community Venetian Terrace
Area 4330
Interior
Interior Features Breakfast Bar, Bedroom on Main Level, Second Floor Entry, Eat-in Kitchen, Elevator, Family/Dining Room, Living/Dining Room, Main Level Master, Main Living Area Entry Level, Pantry, Stacked Bedrooms, Walk-In Closet(s)
Heating Central, Electric
Cooling Central Air, Electric
Flooring Ceramic Tile, Tile
Furnishings Unfurnished
Appliance Dishwasher, Electric Range, Disposal, Ice Maker, Microwave, Refrigerator, Self Cleaning Oven
Exterior
Exterior Feature Enclosed Porch, Fence
Pool Association
Utilities Available Cable Available
Amenities Available Community Kitchen, Fitness Center, Other, Playground, Pool, Storage, Trash, Elevator(s)
View Garden
Porch Porch, Screened
Garage No
Building
Story 1
Level or Stories One
Structure Type Block
Construction Status Effective Year Built
Others
Pets Allowed Conditional, Yes, Pet Restrictions
HOA Fee Include Association Management,Amenities,Common Areas,Maintenance Grounds,Maintenance Structure,Pool(s),Recreation Facilities,Roof
Senior Community No
Tax ID 08434532110052010
Acceptable Financing Cash, Conventional
Listing Terms Cash, Conventional
Financing Conventional
Special Listing Condition Corporate Listing, Listed As-Is
Pets Allowed Conditional, Yes, Pet Restrictions
Read Less
Want to know what your home might be worth? Contact us for a FREE valuation!

Our team is ready to help you sell your home for the highest possible price ASAP
Bought with Keller Williams Dedicated Professionals






