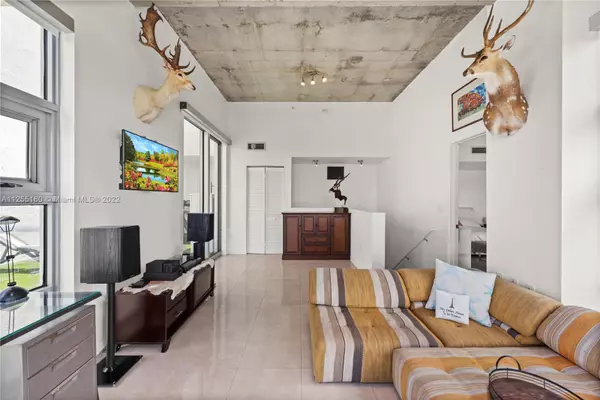$965,000
$995,000
3.0%For more information regarding the value of a property, please contact us for a free consultation.
3451 NE 1st Ave #PM03 Miami, FL 33137
2 Beds
3 Baths
1,570 SqFt
Key Details
Sold Price $965,000
Property Type Condo
Sub Type Condominium
Listing Status Sold
Purchase Type For Sale
Square Footage 1,570 sqft
Price per Sqft $614
Subdivision Two Midtown Miami Condo
MLS Listing ID A11255160
Sold Date 11/21/22
Style High Rise,Penthouse,Split-Level
Bedrooms 2
Full Baths 2
Half Baths 1
Construction Status Resale
HOA Fees $1,430/mo
HOA Y/N Yes
Year Built 2007
Annual Tax Amount $10,914
Tax Year 2021
Contingent Pending Inspections
Property Description
Live your best life in this 2 Bed plus Den, 2.5 Bath Midrise Penthouse at coveted 2Midtown featuring 2048 SqFt of interior and exterior living space, 3 sunset terraces, a custom white lacquer kitchen & Island with Sub Zero and Jen-Aire appliances, large closets, exposed concrete ceilings, floor-to-ceiling window and two parking spaces. Downstairs you will find the best mix of everyday and ultra-luxury shops, Michelin-starred restaurants and cultural experiences where Wynwood meets the Miami Design District
Location
State FL
County Miami-dade County
Community Two Midtown Miami Condo
Area 31
Direction TAKE I-95 TO 112 EAST (HEADING TOWARD MIAMI BEACH), EXIT ON N MIAMI AVE. TURN RIGHT AT THE RAMP TO 36 ST. MAKE A LEFT ON 36 ST AND GO TO NE 1 AVENUE. MAKE A RIGHT ON NE 1 AVE AND 4MIDTOWN WILL BE THE SECOND BUILDING ON YOUR LEFT HAND SIDE.
Interior
Interior Features Bedroom on Main Level, Dual Sinks, Eat-in Kitchen, Living/Dining Room, Other, Sitting Area in Master, Split Bedrooms, Separate Shower, Upper Level Master, Walk-In Closet(s)
Heating Central, Electric
Cooling Central Air, Ceiling Fan(s)
Flooring Tile
Appliance Dryer, Dishwasher, Electric Range, Ice Maker, Microwave, Other, Refrigerator, Washer
Exterior
Exterior Feature Balcony, Security/High Impact Doors
Parking Features Attached
Garage Spaces 2.0
Pool Association
Amenities Available Community Kitchen, Fitness Center, Barbecue, Other, Picnic Area, Playground, Pool, Sauna, Spa/Hot Tub, Trash, Elevator(s)
View Garden, Other
Porch Balcony, Open
Garage Yes
Building
Building Description Block, Exterior Lighting
Architectural Style High Rise, Penthouse, Split-Level
Level or Stories Multi/Split
Structure Type Block
Construction Status Resale
Others
Pets Allowed Conditional, Yes
HOA Fee Include Association Management,Amenities,Common Areas,Hot Water,Maintenance Grounds,Maintenance Structure,Other,Parking,Sewer,Security,Trash,Water
Senior Community No
Tax ID 01-31-25-080-3360
Security Features Smoke Detector(s)
Acceptable Financing Cash, Conventional
Listing Terms Cash, Conventional
Financing Cash
Special Listing Condition Listed As-Is
Pets Allowed Conditional, Yes
Read Less
Want to know what your home might be worth? Contact us for a FREE valuation!

Our team is ready to help you sell your home for the highest possible price ASAP
Bought with Avanti Way Realty LLC






