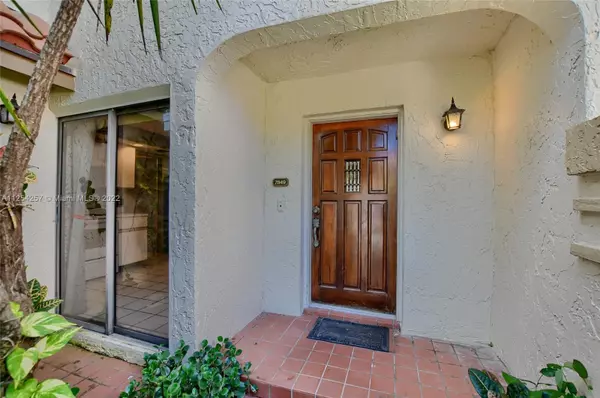$310,000
$315,000
1.6%For more information regarding the value of a property, please contact us for a free consultation.
7849 La Mirada Dr #7849 Boca Raton, FL 33433
2 Beds
2 Baths
1,300 SqFt
Key Details
Sold Price $310,000
Property Type Condo
Sub Type Condominium
Listing Status Sold
Purchase Type For Sale
Square Footage 1,300 sqft
Price per Sqft $238
Subdivision La Mirada At Boca Pointe
MLS Listing ID A11254257
Sold Date 10/07/22
Style Coach/Carriage
Bedrooms 2
Full Baths 2
Construction Status Resale
HOA Fees $350/qua
HOA Y/N Yes
Year Built 1986
Annual Tax Amount $2,022
Tax Year 2021
Contingent Pending Inspections
Property Description
Highly desirable first floor unit in the beautiful gated community of Boca Pointe. As you walk up to the unit, you are met by a beautiful private courtyard inviting you into the home. This 2 bedroom 2 bathroom condo has endless potential to customize and make it your own! The Florida room has been enclosed. to give you additional living space with a relaxing water view. Spacious master bedroom and bathroom with a fantastic layout. Fabulous location just steps away from the pool!! Located in Boca Pointe which has an OPTIONAL membership! You can choose to live the lifestyle of your dreams using the stunning clubhouse, restaurant, golf course, tennis etc. There is a $5000 capital contribution due to the HOA at closing
Location
State FL
County Palm Beach County
Community La Mirada At Boca Pointe
Area 4680
Interior
Interior Features Bedroom on Main Level, Dual Sinks, Entrance Foyer, First Floor Entry, Living/Dining Room, Main Level Master, Pantry, Stacked Bedrooms
Heating Central
Cooling Central Air, Ceiling Fan(s)
Flooring Carpet, Tile
Window Features Blinds
Appliance Dryer, Dishwasher, Electric Range, Electric Water Heater, Disposal, Refrigerator, Washer
Exterior
Exterior Feature Courtyard
Parking Features Attached
Garage Spaces 1.0
Pool Association
Amenities Available Clubhouse, Pool
Waterfront Description Creek
View Y/N Yes
View Water
Garage Yes
Building
Architectural Style Coach/Carriage
Structure Type Block
Construction Status Resale
Schools
Elementary Schools Del Prado
Middle Schools Omni
High Schools Spanish River Community
Others
Pets Allowed Size Limit, Yes
HOA Fee Include Amenities,Common Areas,Cable TV,Insurance,Maintenance Grounds,Pool(s),Water
Senior Community No
Tax ID 00424733090280212
Acceptable Financing Cash, Conventional
Listing Terms Cash, Conventional
Financing Conventional
Special Listing Condition Listed As-Is
Pets Allowed Size Limit, Yes
Read Less
Want to know what your home might be worth? Contact us for a FREE valuation!

Our team is ready to help you sell your home for the highest possible price ASAP
Bought with Concierge Real Estate






