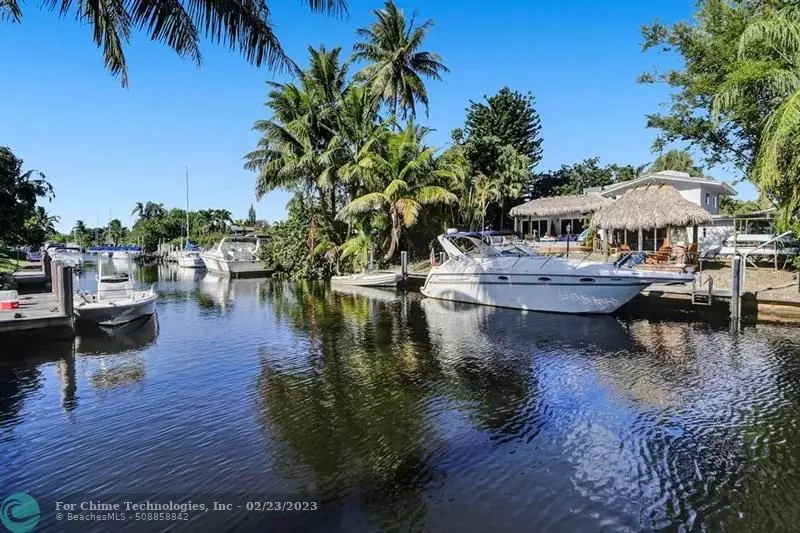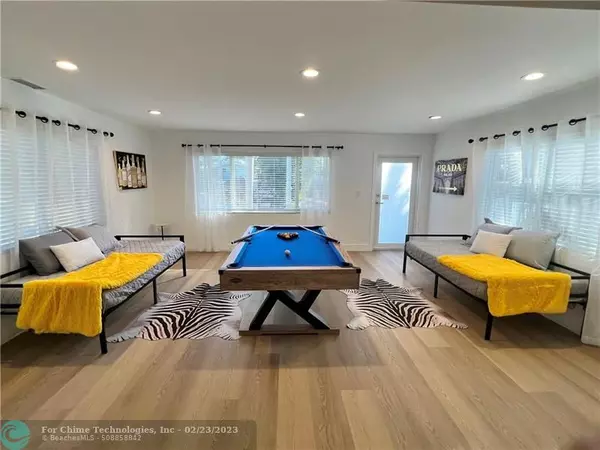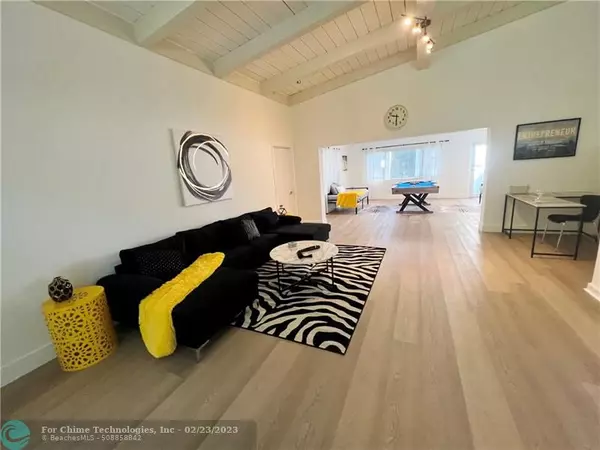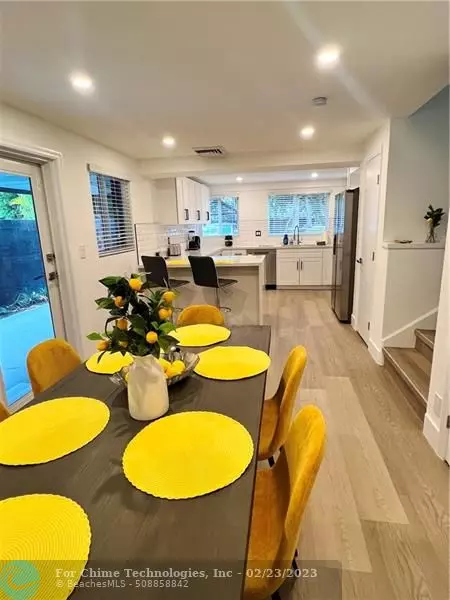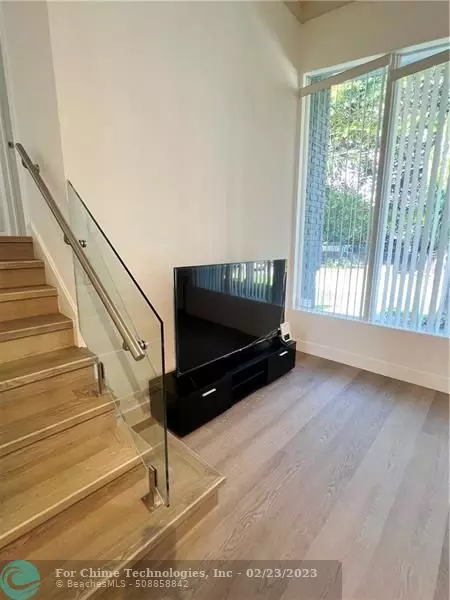$1,135,000
$1,150,000
1.3%For more information regarding the value of a property, please contact us for a free consultation.
2554 Whale Harbor Ln Fort Lauderdale, FL 33312
3 Beds
2 Baths
1,912 SqFt
Key Details
Sold Price $1,135,000
Property Type Single Family Home
Sub Type Single
Listing Status Sold
Purchase Type For Sale
Square Footage 1,912 sqft
Price per Sqft $593
Subdivision Lauderdale Isles 2-Resub
MLS Listing ID F10355826
Sold Date 02/23/23
Style WF/Ocean Access
Bedrooms 3
Full Baths 2
Construction Status Resale
HOA Y/N No
Year Built 1957
Annual Tax Amount $7,438
Tax Year 2021
Lot Size 7,161 Sqft
Property Description
WATERFRONT fully remodeled quality finishes including new modern bathrooms, solid wood custom kitchen cabinets with soft close, quartz countertops, new steel appliances, lux caravel waterproof vinyl flooring, new horizontal panel doors, new hardware, AC, water heater, doors & windows, & brand new roof! Sought after tri-level floor plan with 3 bedrooms and 2 bathrooms. Easy to add rooms and pool by 65 feet of seawall & built out dock. Ocean access wide canal with no fixed bridges, 5 miles to Atlantic Ocean! Covered Patio by eat-in kitchen dining area. Balcony with waterfront views. No HOA! Quiet dead end street by cul-de-sac, close to highways, shopping, dining, airport, beach, hard rock, JCC, BMA, Montessori schools, parks, etc. The property was just furnished. Furniture is negotiable.
Location
State FL
County Broward County
Area Ft Ldale Sw (3470-3500;3570-3590)
Zoning RS-5
Rooms
Bedroom Description 2 Master Suites,At Least 1 Bedroom Ground Level,Master Bedroom Upstairs,Sitting Area - Master Bedroom
Other Rooms Den/Library/Office, Other, Utility Room/Laundry
Dining Room Breakfast Area, Dining/Living Room, Eat-In Kitchen
Interior
Interior Features First Floor Entry, Second Floor Entry, Split Bedroom
Heating Central Heat
Cooling Central Cooling
Flooring Vinyl Floors
Equipment Dishwasher, Dryer, Electric Range, Electric Water Heater, Fire Alarm, Microwave, Refrigerator, Self Cleaning Oven, Smoke Detector, Washer
Furnishings Unfurnished
Exterior
Exterior Feature Deck, High Impact Doors, Open Balcony, Other, Privacy Wall, Room For Pool
Waterfront Description Canal Width 1-80 Feet,Navigable,No Fixed Bridges,Ocean Access
Water Access Y
Water Access Desc Community Boat Dock,Community Boat Ramp,Deeded Dock,Private Dock
View Canal, Water View
Roof Type Other Roof
Private Pool No
Building
Lot Description Less Than 1/4 Acre Lot
Foundation Concrete Block Construction, Cbs Construction
Sewer Municipal Sewer
Water Municipal Water
Construction Status Resale
Schools
Elementary Schools Foster; Stephen
Middle Schools New River
High Schools Stranahan
Others
Pets Allowed Yes
Senior Community No HOPA
Restrictions No Restrictions
Acceptable Financing Cash, Conventional, FHA, FHA-Va Approved
Membership Fee Required No
Listing Terms Cash, Conventional, FHA, FHA-Va Approved
Special Listing Condition As Is, Corporation Owned Property, Title Insurance Policy Available
Pets Allowed No Restrictions
Read Less
Want to know what your home might be worth? Contact us for a FREE valuation!

Our team is ready to help you sell your home for the highest possible price ASAP

Bought with United Realty Group Inc.


