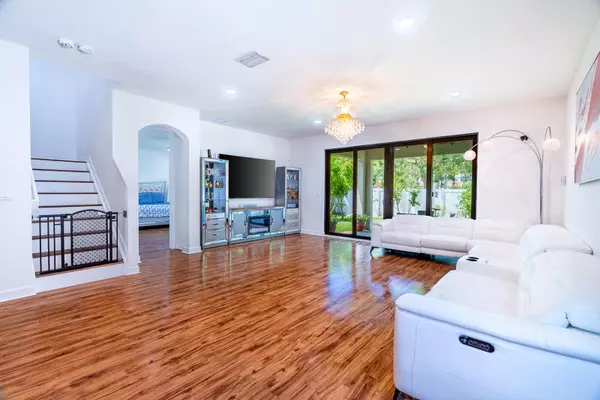Bought with Vylla Home
$685,000
$689,999
0.7%For more information regarding the value of a property, please contact us for a free consultation.
5967 Sandbirch WAY Lake Worth, FL 33463
4 Beds
3.1 Baths
3,166 SqFt
Key Details
Sold Price $685,000
Property Type Single Family Home
Sub Type Single Family Detached
Listing Status Sold
Purchase Type For Sale
Square Footage 3,166 sqft
Price per Sqft $216
Subdivision Silverwood Estates
MLS Listing ID RX-10803835
Sold Date 02/24/23
Bedrooms 4
Full Baths 3
Half Baths 1
Construction Status Resale
HOA Fees $168/mo
HOA Y/N Yes
Year Built 2018
Annual Tax Amount $5,959
Tax Year 2021
Lot Size 6,003 Sqft
Property Description
You're going to love this 4/3.5 Newer Construction 2018 Home with its fully fenced private back yard space with room for a pool, the lovely Stainless Steel Kitchen Appliances and Quartz Countertops and the upgraded LED Controllable Lights throughout many rooms in the home. There is tons of storage space in the garage and under the stairs with a oversized walk-in food pantry. You're sure to love this floor plan with a gorgeous Master Suite & 1/2 bathroom on the 1st floor & on the 2nd floor there is a huge loft area, along with 3 spacious bedrooms and 2 full bathrooms and Laundry Room with Full size Washer and Dryer. You're only steps away from the community pool and child play area.This home is conveniently located within minutes from major highways 441 & I-95 and 3 international airports.
Location
State FL
County Palm Beach
Community Silverwood Estates
Area 5720
Zoning PUD
Rooms
Other Rooms Convertible Bedroom, Den/Office, Laundry-Inside, Loft
Master Bath Dual Sinks, Separate Shower, Separate Tub
Interior
Interior Features Walk-in Closet
Heating Central
Cooling Central
Flooring Vinyl Floor
Furnishings Unfurnished
Exterior
Exterior Feature Custom Lighting, Fruit Tree(s), Room for Pool, Zoned Sprinkler
Parking Features 2+ Spaces, Garage - Attached
Garage Spaces 2.0
Community Features Sold As-Is, Gated Community
Utilities Available Cable, Electric, Public Sewer, Public Water
Amenities Available Bike - Jog, Playground, Pool, Sidewalks, Spa-Hot Tub
Waterfront Description None
View Garden
Roof Type Barrel
Present Use Sold As-Is
Exposure South
Private Pool No
Building
Lot Description < 1/4 Acre
Story 2.00
Foundation CBS, Concrete
Construction Status Resale
Schools
Middle Schools Christa Mcauliffe Middle School
High Schools Park Vista Community High School
Others
Pets Allowed Yes
HOA Fee Include Common Areas,Lawn Care,Security
Senior Community No Hopa
Restrictions Buyer Approval,Lease OK,Lease OK w/Restrict
Acceptable Financing Cash, Conventional, VA
Horse Property No
Membership Fee Required No
Listing Terms Cash, Conventional, VA
Financing Cash,Conventional,VA
Pets Allowed Number Limit
Read Less
Want to know what your home might be worth? Contact us for a FREE valuation!

Our team is ready to help you sell your home for the highest possible price ASAP






