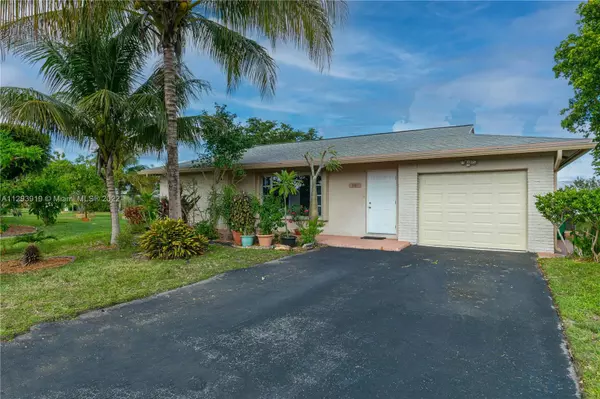$379,000
$389,999
2.8%For more information regarding the value of a property, please contact us for a free consultation.
7101 NW 91st Ter Tamarac, FL 33321
2 Beds
2 Baths
1,632 SqFt
Key Details
Sold Price $379,000
Property Type Single Family Home
Sub Type Single Family Residence
Listing Status Sold
Purchase Type For Sale
Square Footage 1,632 sqft
Price per Sqft $232
Subdivision Westwood Community 4-A
MLS Listing ID A11293919
Sold Date 03/03/23
Style Detached,One Story
Bedrooms 2
Full Baths 2
Construction Status New Construction
HOA Fees $50/mo
HOA Y/N Yes
Year Built 1973
Annual Tax Amount $2,940
Tax Year 2021
Contingent Pending Inspections
Lot Size 0.311 Acres
Property Description
Lovely 2/2 with 1 car garage situated on an over 13,000 square foot lot in the 55+ community of Westwood. This home located on a cul-de-sac features an upgraded kitchen with granite countertops, reverse osmosis filtration system, French doors open to a spacious family room, accordion shutters on all windows, a/c 2018, water heater 2012, lush landscaping throughout, upgraded master bathroom with new vanity, new gutters and leaf guard, updated electric with 40 amp breaker paired with 220 watt outlet in the garage for a workshop and updated plumbing. Roof 2006 in excellent condition, per inspection has 5 years of life left. New front door and hurricane rated garage door. Plenty of natural light and recessed lighting throughout. Enjoy the heated community pool in this desirable community.
Location
State FL
County Broward County
Community Westwood Community 4-A
Area 3820
Interior
Interior Features Bedroom on Main Level, Dining Area, Separate/Formal Dining Room, Eat-in Kitchen, French Door(s)/Atrium Door(s), First Floor Entry, Main Level Primary, Split Bedrooms, Walk-In Closet(s)
Heating Central
Cooling Central Air, Ceiling Fan(s)
Flooring Other, Tile
Window Features Drapes
Appliance Dryer, Dishwasher, Disposal, Refrigerator, Washer
Laundry In Garage
Exterior
Exterior Feature Fruit Trees, Lighting
Garage Spaces 1.0
Pool None, Community
Community Features Clubhouse, Pool
View Garden
Roof Type Shingle
Garage Yes
Building
Lot Description 1/4 to 1/2 Acre Lot
Faces Southeast
Story 1
Sewer Public Sewer
Water Public
Architectural Style Detached, One Story
Structure Type Block
Construction Status New Construction
Others
Senior Community Yes
Tax ID 494105051550
Acceptable Financing Cash, FHA 203(k), FHA, VA Loan
Listing Terms Cash, FHA 203(k), FHA, VA Loan
Financing FHA
Read Less
Want to know what your home might be worth? Contact us for a FREE valuation!

Our team is ready to help you sell your home for the highest possible price ASAP
Bought with Drouillard Realty Corp






