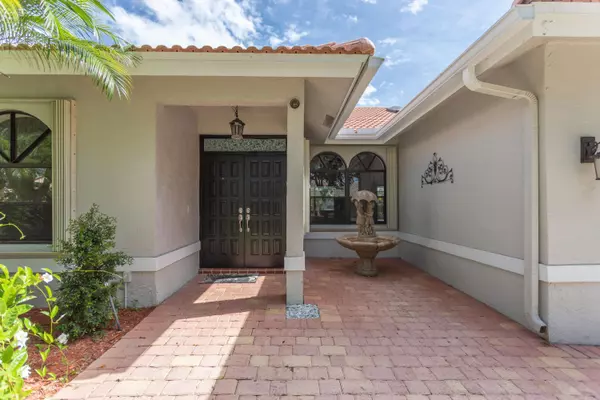Bought with Keller Williams Realty Services
$935,000
$980,000
4.6%For more information regarding the value of a property, please contact us for a free consultation.
2560 NW 40th ST Boca Raton, FL 33434
4 Beds
2.1 Baths
2,412 SqFt
Key Details
Sold Price $935,000
Property Type Single Family Home
Sub Type Single Family Detached
Listing Status Sold
Purchase Type For Sale
Square Footage 2,412 sqft
Price per Sqft $387
Subdivision Lakewood Oaks/Boca Tierra 2Nd Sec
MLS Listing ID RX-10819904
Sold Date 03/30/23
Style Ranch
Bedrooms 4
Full Baths 2
Half Baths 1
Construction Status Resale
HOA Fees $85/mo
HOA Y/N Yes
Year Built 1987
Annual Tax Amount $6,492
Tax Year 2021
Lot Size 7,799 Sqft
Property Description
Look no further! This beautifully updated 4 bedroom 2 1/2 bathroom lake front home is located in Central Boca Raton. Offering a beautiful lake view, screened in patio, and large swimming pool! Its central location in Boca Raton offers many conveniences to Town Center Mall, I95, fantastic Boca Raton school system and only 6 miles to the beach.A pavered driveway & walkway with impeccably landscaped yard creates stunning curb appeal. Marvel at the canopied tree lined streets with one of the lowest HOA fees of most any community in Boca Raton. ''A'' Rated Schools.
Location
State FL
County Palm Beach
Community Lakewood Oaks
Area 4560
Zoning R1D(ci
Rooms
Other Rooms Family, Laundry-Inside, Pool Bath, Util-Garage
Master Bath Dual Sinks, Mstr Bdrm - Ground, Mstr Bdrm - Sitting, Separate Shower, Separate Tub
Interior
Interior Features Built-in Shelves, Ctdrl/Vault Ceilings, Entry Lvl Lvng Area, Foyer, French Door, Sky Light(s), Volume Ceiling, Walk-in Closet
Heating Central, Electric, Zoned
Cooling Central, Electric
Flooring Carpet, Tile, Wood Floor
Furnishings Unfurnished
Exterior
Exterior Feature Screened Patio
Parking Features Drive - Decorative, Garage - Attached
Garage Spaces 2.0
Pool Gunite, Inground, Screened
Community Features Sold As-Is
Utilities Available Cable, Electric, Public Sewer, Public Water, Underground
Amenities Available Sidewalks
Waterfront Description Lake
View Lake
Roof Type S-Tile
Present Use Sold As-Is
Exposure North
Private Pool Yes
Building
Lot Description < 1/4 Acre, Public Road, Sidewalks
Story 1.00
Foundation CBS, Stucco
Construction Status Resale
Schools
Elementary Schools Blue Lake Elementary
Middle Schools Omni Middle School
High Schools Spanish River Community High School
Others
Pets Allowed Yes
HOA Fee Include Common Areas,Management Fees
Senior Community No Hopa
Restrictions Buyer Approval
Security Features Burglar Alarm,Motion Detector,Security Sys-Owned
Acceptable Financing Cash, Conventional
Horse Property No
Membership Fee Required No
Listing Terms Cash, Conventional
Financing Cash,Conventional
Pets Allowed No Aggressive Breeds
Read Less
Want to know what your home might be worth? Contact us for a FREE valuation!

Our team is ready to help you sell your home for the highest possible price ASAP






