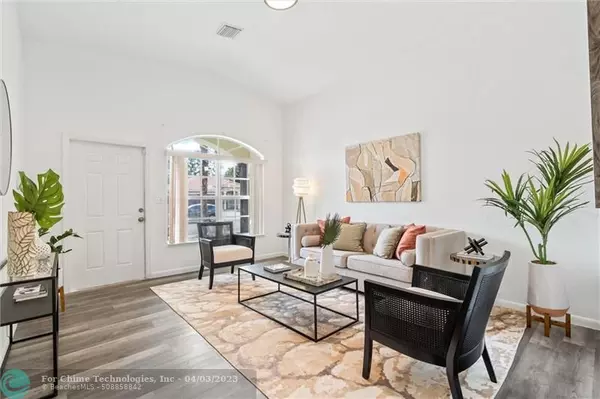$417,000
$449,995
7.3%For more information regarding the value of a property, please contact us for a free consultation.
2991 NW 8th St Fort Lauderdale, FL 33311
3 Beds
2.5 Baths
1,839 SqFt
Key Details
Sold Price $417,000
Property Type Single Family Home
Sub Type Single
Listing Status Sold
Purchase Type For Sale
Square Footage 1,839 sqft
Price per Sqft $226
Subdivision Washington Park Third Add
MLS Listing ID F10370452
Sold Date 03/30/23
Style No Pool/No Water
Bedrooms 3
Full Baths 2
Half Baths 1
Construction Status Resale
HOA Y/N No
Year Built 2008
Annual Tax Amount $6,785
Tax Year 2022
Lot Size 5,501 Sqft
Property Description
YOUR SWEET ESCAPE HAS FINALLY HIT THE MARKET! Get ready to be amazed as you walk through this immaculate 3bedrooms 2.5 baths with full upgrades in the heart of Ft. Lauderdale. You will be pleased with an array of sleek finishes all throughout the home. The formal living room follow suit with a full dining & family room that is adjacent to the kitchen which comes equipped with high-end stainless steel appliances & a breakfast bar that looks out to the backyard. Master has recessed lighting with double walk-in closets & dual vanity. If location & affordability is important to you then look no further. This home is 4mins away from local parks, 12mins away from downtown Las Olas & 14mins away from the airport.
Ask me how I can help you get $17,500 in grants for this home.
Location
State FL
County Broward County
Area Ft Ldale Nw(3390-3400;3460;3540-3560;3720;3810)
Zoning RS-6
Rooms
Bedroom Description None
Other Rooms Family Room
Dining Room Dining/Living Room, Family/Dining Combination, Snack Bar/Counter
Interior
Interior Features First Floor Entry
Heating Other
Cooling Ceiling Fans, Central Cooling
Flooring Tile Floors, Wood Floors
Equipment Dishwasher, Microwave, Washer
Exterior
Exterior Feature Open Balcony, Patio
Garage Spaces 1.0
Water Access N
View None
Roof Type Comp Shingle Roof
Private Pool No
Building
Lot Description Less Than 1/4 Acre Lot
Foundation Cbs Construction
Sewer Municipal Sewer
Water Other
Construction Status Resale
Schools
Elementary Schools King; Martin L.
Middle Schools Parkway Middle
High Schools Dillard High
Others
Pets Allowed No
Senior Community No HOPA
Restrictions No Restrictions,Ok To Lease
Acceptable Financing Cash, Conventional, FHA
Membership Fee Required No
Listing Terms Cash, Conventional, FHA
Read Less
Want to know what your home might be worth? Contact us for a FREE valuation!

Our team is ready to help you sell your home for the highest possible price ASAP

Bought with Royal Residence Realty






