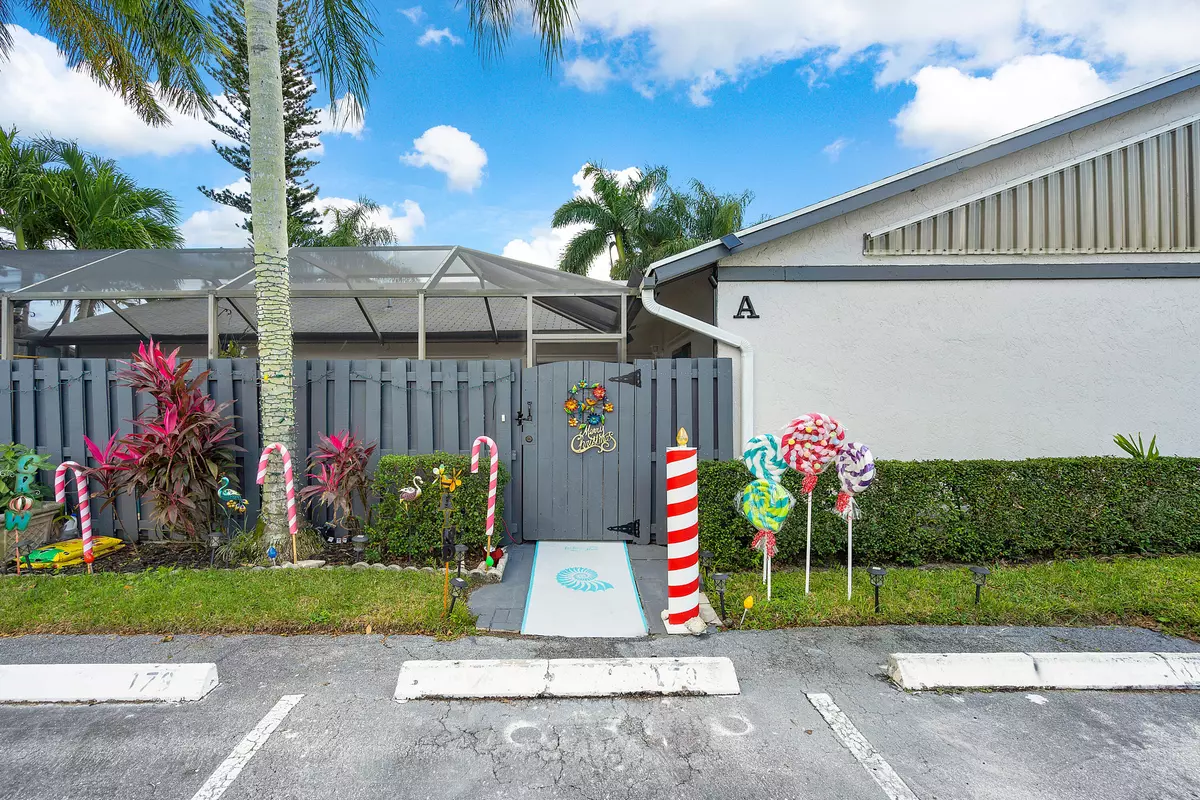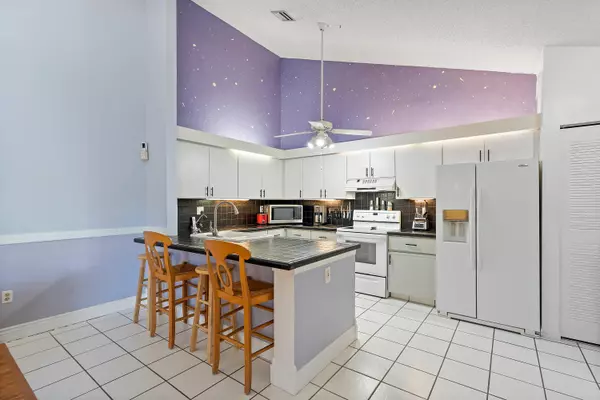Bought with Signature International Real E
$340,000
$349,900
2.8%For more information regarding the value of a property, please contact us for a free consultation.
1206 Shibumy CIR A West Palm Beach, FL 33415
2 Beds
2 Baths
1,332 SqFt
Key Details
Sold Price $340,000
Property Type Single Family Home
Sub Type Villa
Listing Status Sold
Purchase Type For Sale
Square Footage 1,332 sqft
Price per Sqft $255
Subdivision Summit Pines Unit 3
MLS Listing ID RX-10852035
Sold Date 04/06/23
Style Villa
Bedrooms 2
Full Baths 2
Construction Status Resale
HOA Fees $190/mo
HOA Y/N Yes
Year Built 1988
Annual Tax Amount $3,069
Tax Year 2022
Lot Size 2,044 Sqft
Property Description
Look no further for this incredible villa with its own private pool and screened patio. Located in West Palm Beach this Villa features an open floor plan in a very desirable community of Summit Pines. Walking through the front door you will be greeted with High ceilings, a living room, kitchen for entertaining, custom lighting throughout and much more! This villa offers a newer A/C system (2020), newer pool pump (2022), a pool primer (2022), New screening (2022) and new storm doors/frames ( front & Cabana) (2021). The villa offers a split floor plan, where both the master and guest bedrooms have their own entrance to the patio and pool. If having your own private pool wasn't enough, the community offers a community size swimming pool, tennis courts, and a playground for kids to enjoy
Location
State FL
County Palm Beach
Community Summit Trail
Area 5510
Zoning RS
Rooms
Other Rooms Family, Laundry-Inside
Master Bath Combo Tub/Shower
Interior
Interior Features Ctdrl/Vault Ceilings, Split Bedroom
Heating Central
Cooling Central
Flooring Carpet, Ceramic Tile, Laminate
Furnishings Furniture Negotiable
Exterior
Exterior Feature Screened Patio
Parking Features Guest
Pool Gunite, Inground, Screened
Community Features Sold As-Is, Gated Community
Utilities Available Cable, Public Sewer, Public Water
Amenities Available Clubhouse, Pool, Sidewalks, Tennis
Waterfront Description None
View Pool
Roof Type Comp Shingle
Present Use Sold As-Is
Exposure North
Private Pool Yes
Building
Lot Description < 1/4 Acre
Story 1.00
Unit Features Corner
Foundation CBS
Construction Status Resale
Schools
Elementary Schools Pine Jog Elementary School
Middle Schools Palm Springs Middle School
High Schools John I. Leonard High School
Others
Pets Allowed Restricted
HOA Fee Include Cable,Common Areas,Lawn Care,Recrtnal Facility,Security
Senior Community No Hopa
Restrictions Buyer Approval,Commercial Vehicles Prohibited,No Boat,No Lease First 2 Years,No RV,Other
Security Features Burglar Alarm,Gate - Unmanned
Acceptable Financing Cash, Conventional, FHA
Horse Property No
Membership Fee Required No
Listing Terms Cash, Conventional, FHA
Financing Cash,Conventional,FHA
Read Less
Want to know what your home might be worth? Contact us for a FREE valuation!

Our team is ready to help you sell your home for the highest possible price ASAP






