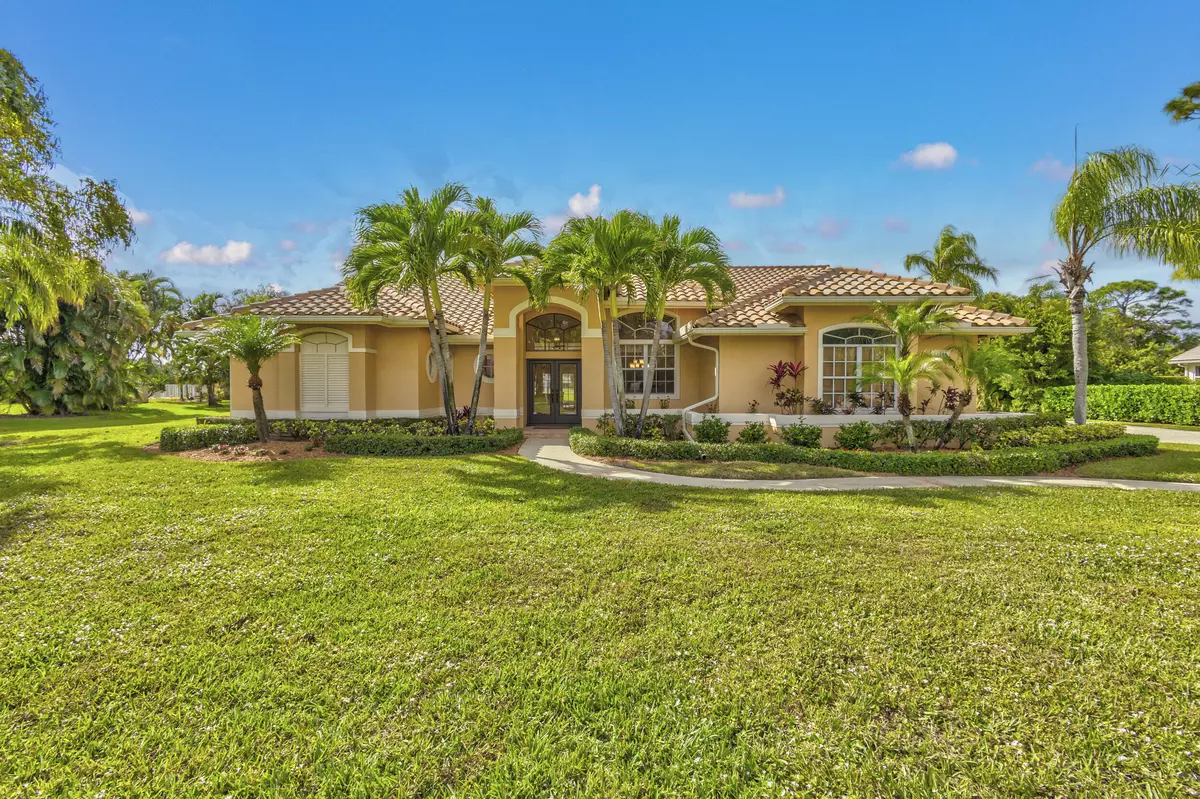Bought with Non-Member Selling Office
$935,000
$995,000
6.0%For more information regarding the value of a property, please contact us for a free consultation.
11566 Buckhaven LN Palm Beach Gardens, FL 33412
3 Beds
2.1 Baths
2,586 SqFt
Key Details
Sold Price $935,000
Property Type Single Family Home
Sub Type Single Family Detached
Listing Status Sold
Purchase Type For Sale
Square Footage 2,586 sqft
Price per Sqft $361
Subdivision Stonewal Estates
MLS Listing ID RX-10856233
Sold Date 04/12/23
Style Contemporary
Bedrooms 3
Full Baths 2
Half Baths 1
Construction Status Resale
HOA Fees $253/mo
HOA Y/N Yes
Year Built 1990
Annual Tax Amount $10,679
Tax Year 2022
Lot Size 1.003 Acres
Property Description
Lovely comtemporary ranch style 3 bedroom 2 1/2 bath pool home with a most desirable location. One acre property with panoramic views overlooking the lake and golf course. Roof replaced in 2017, Newer A/C and brand new gas hot water heater. Well pump just replaced for sprinkler system. Granite kitchen with high end gas cooktop and brand new Bosch dishwasher. Landscaping recently refreshed. Partial hurricane impact windows. Bay Hill is a PGA community with exceptional golf memberships available but not mandatory.
Location
State FL
County Palm Beach
Community Bay Hill Estates
Area 5540
Zoning RL3
Rooms
Other Rooms Family, Florida, Laundry-Inside, Pool Bath
Master Bath Dual Sinks, Mstr Bdrm - Ground, Separate Shower, Separate Tub
Interior
Interior Features Built-in Shelves, Custom Mirror, Foyer, French Door, Kitchen Island, Pantry, Pull Down Stairs, Roman Tub, Split Bedroom, Volume Ceiling, Walk-in Closet
Heating Central, Electric
Cooling Ceiling Fan, Central, Electric
Flooring Laminate, Wood Floor
Furnishings Furniture Negotiable
Exterior
Exterior Feature Auto Sprinkler, Covered Patio, Screened Patio, Well Sprinkler
Parking Features 2+ Spaces, Drive - Decorative, Garage - Attached
Garage Spaces 2.0
Pool Freeform, Inground, Screened, Spa
Community Features Sold As-Is, Gated Community
Utilities Available Cable, Electric
Amenities Available Golf Course, Picnic Area, Sidewalks
Waterfront Description Lake,Pond
View Golf, Lake
Roof Type Flat Tile
Present Use Sold As-Is
Exposure North
Private Pool Yes
Building
Lot Description 1/2 to < 1 Acre, Cul-De-Sac, Golf Front, Private Road
Story 1.00
Unit Features On Golf Course
Foundation Concrete
Construction Status Resale
Schools
Elementary Schools Pierce Hammock Elementary School
Middle Schools Western Pines Community Middle
High Schools Seminole Ridge Community High School
Others
Pets Allowed Yes
HOA Fee Include Cable,Common Areas
Senior Community No Hopa
Restrictions Lease OK w/Restrict
Security Features Burglar Alarm,Gate - Manned,Security Sys-Owned
Acceptable Financing Cash, Conventional
Horse Property No
Membership Fee Required No
Listing Terms Cash, Conventional
Financing Cash,Conventional
Pets Allowed No Restrictions
Read Less
Want to know what your home might be worth? Contact us for a FREE valuation!

Our team is ready to help you sell your home for the highest possible price ASAP






