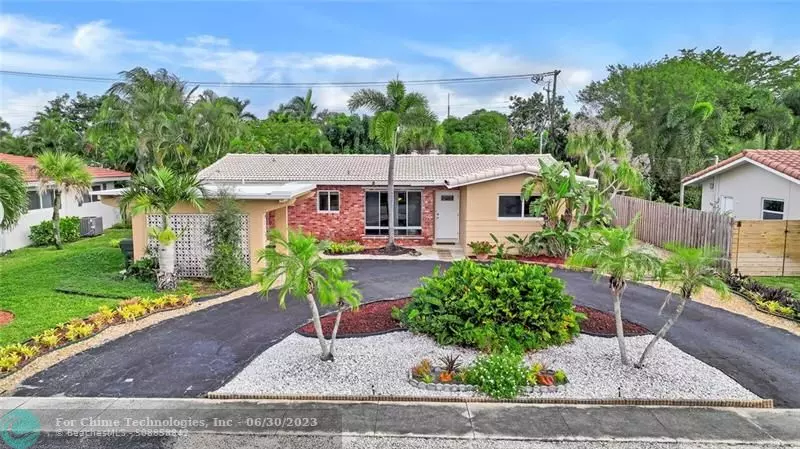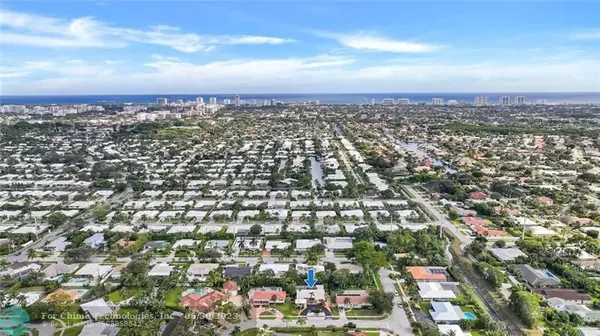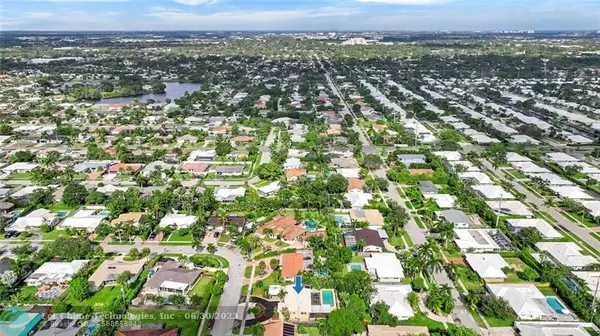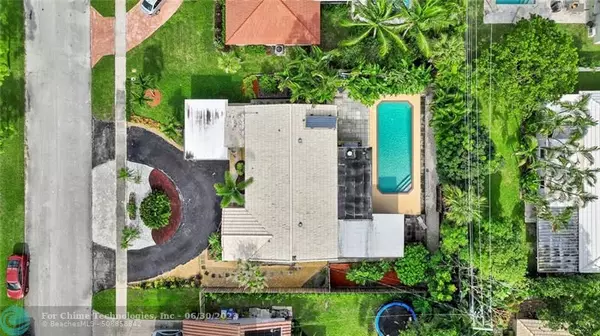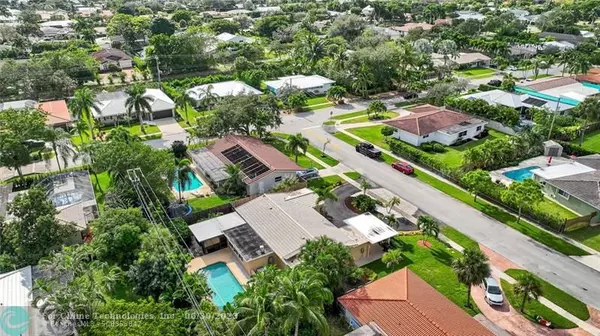$685,000
$699,000
2.0%For more information regarding the value of a property, please contact us for a free consultation.
1388 SW 9th Ter Boca Raton, FL 33486
3 Beds
2 Baths
1,716 SqFt
Key Details
Sold Price $685,000
Property Type Single Family Home
Sub Type Single
Listing Status Sold
Purchase Type For Sale
Square Footage 1,716 sqft
Price per Sqft $399
Subdivision Boca Raton Square Unit 05
MLS Listing ID F10360200
Sold Date 05/12/23
Style Pool Only
Bedrooms 3
Full Baths 2
Construction Status Resale
HOA Y/N No
Total Fin. Sqft 8359
Year Built 1960
Annual Tax Amount $2,697
Tax Year 2021
Lot Size 8,359 Sqft
Property Description
Put your own personal touches on this great home in the highly desirable Boca Square neighborhood - A+ Addison Mizner school district! No HOA & fully fenced private backyard with long lap pool! This home features a large circular driveway, HURRICANE IMPACT WINDOWS & DOORS, & upgraded electrical panels. Split floor plan with living/dining room combo. Large family room features a quaint wood burning fire place. Guest bathroom updated in 2022, Perfect for long term rental or someone looking to remodel a home with their own style. Window treatments replaced 2022, Carport roof replaced 2022, new paint inside and out 2022, new exterior and interior doors 2016, Solar hot water heater and reverse osmosis water system. Schedule a showing today!
Location
State FL
County Palm Beach County
Community Boca Square
Area Palm Bch 4180;4190;4240;4250;4260;4270;4280;4290
Zoning R1D
Rooms
Bedroom Description At Least 1 Bedroom Ground Level,Master Bedroom Ground Level
Other Rooms Family Room, Florida Room, Great Room, Utility Room/Laundry
Interior
Interior Features Pantry, Split Bedroom, Walk-In Closets
Heating Central Heat
Cooling Ceiling Fans, Central Cooling
Flooring Carpeted Floors, Laminate, Tile Floors
Equipment Dishwasher, Disposal, Dryer, Electric Range, Microwave, Refrigerator, Washer
Furnishings Unfurnished
Exterior
Exterior Feature Fence, High Impact Doors, Patio
Pool Below Ground Pool
Water Access N
View Garden View, Pool Area View
Roof Type Barrel Roof,Flat Roof With Facade Front
Private Pool No
Building
Lot Description Less Than 1/4 Acre Lot
Foundation Concrete Block With Brick
Sewer Municipal Sewer
Water Municipal Water
Construction Status Resale
Others
Pets Allowed Yes
Senior Community No HOPA
Restrictions No Restrictions,Ok To Lease
Acceptable Financing Cash, Conventional, VA
Membership Fee Required No
Listing Terms Cash, Conventional, VA
Special Listing Condition As Is
Pets Allowed No Restrictions
Read Less
Want to know what your home might be worth? Contact us for a FREE valuation!

Our team is ready to help you sell your home for the highest possible price ASAP

Bought with Legacy Plus Realty Inc


