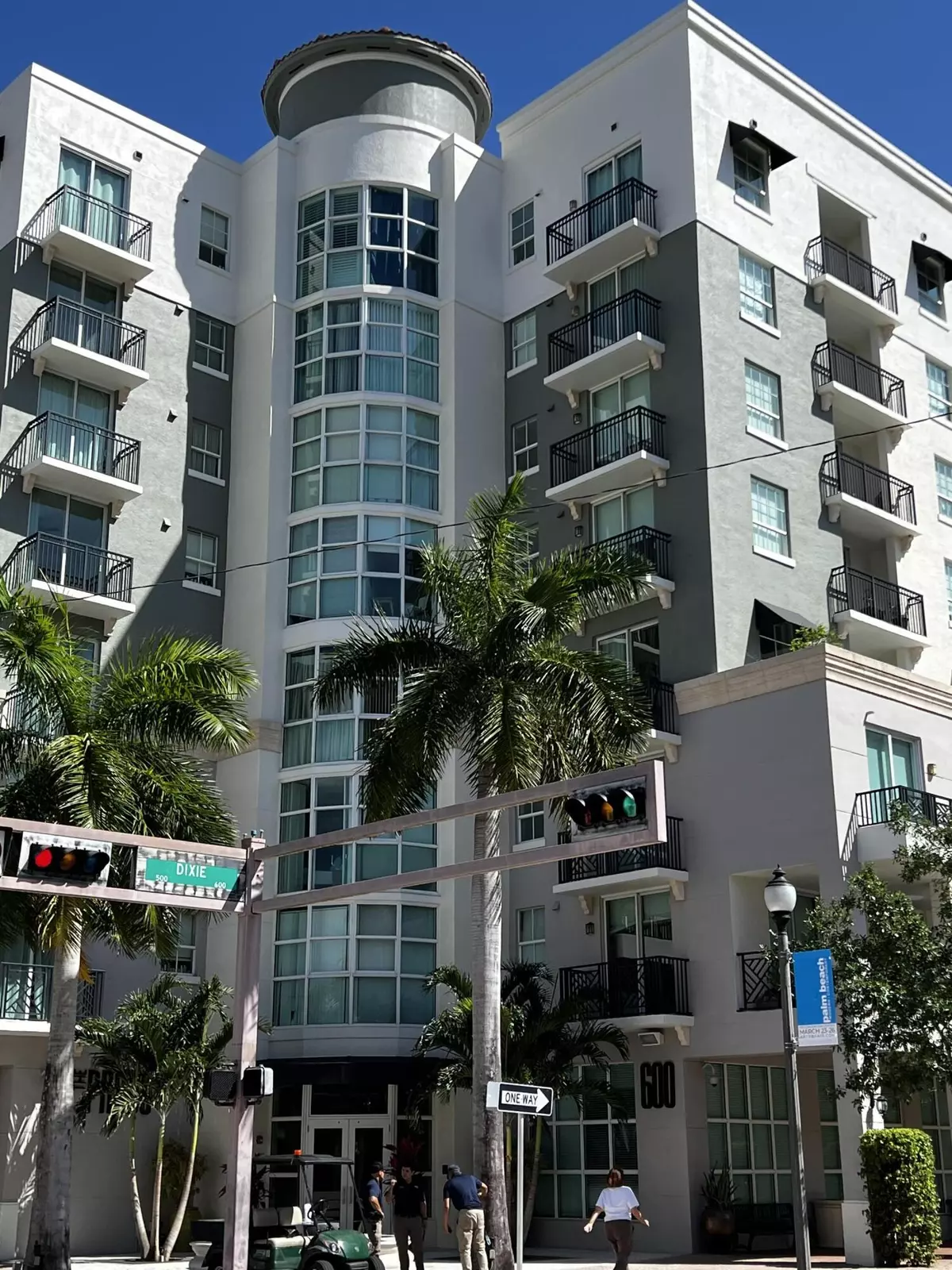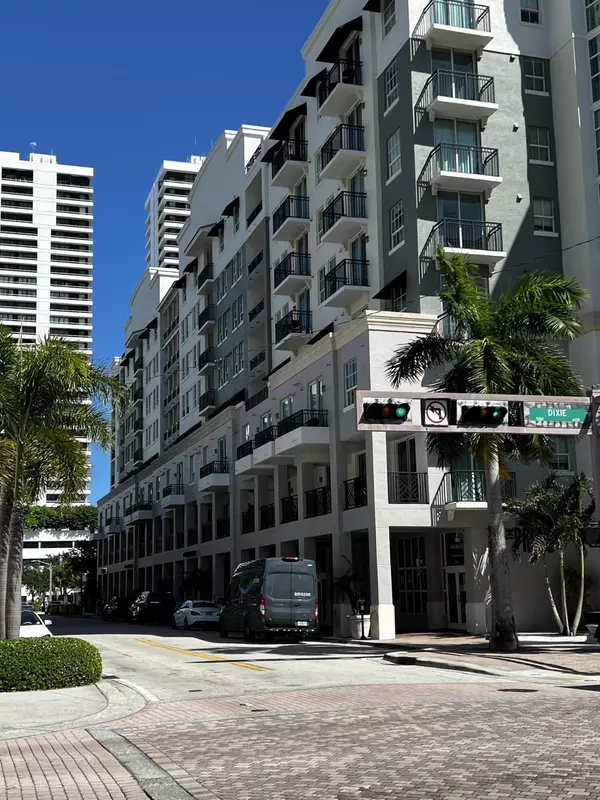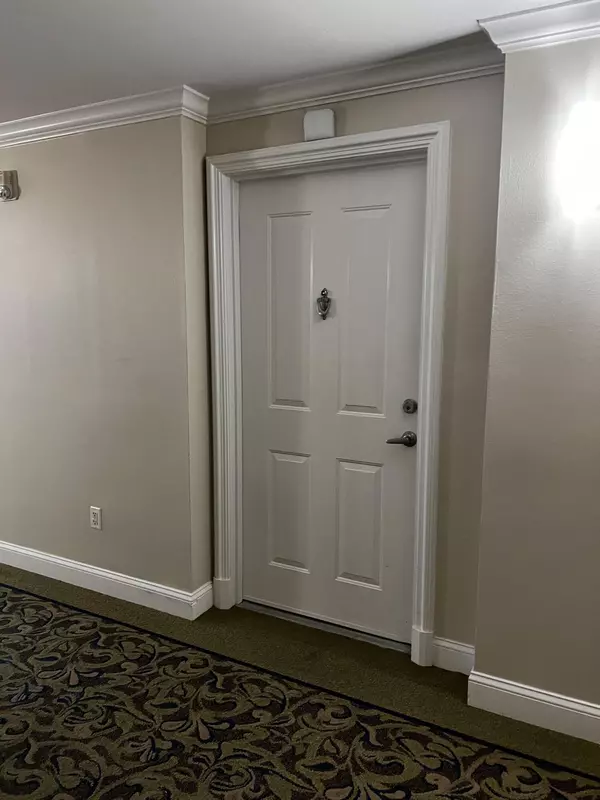Bought with Compass Florida LLC
$559,000
$559,000
For more information regarding the value of a property, please contact us for a free consultation.
600 S Dixie HWY 341 West Palm Beach, FL 33401
2 Beds
2 Baths
1,121 SqFt
Key Details
Sold Price $559,000
Property Type Condo
Sub Type Condo/Coop
Listing Status Sold
Purchase Type For Sale
Square Footage 1,121 sqft
Price per Sqft $498
Subdivision Prado Condo
MLS Listing ID RX-10875509
Sold Date 05/11/23
Style 4+ Floors
Bedrooms 2
Full Baths 2
Construction Status Resale
HOA Fees $953/mo
HOA Y/N Yes
Year Built 2006
Annual Tax Amount $5,645
Tax Year 2022
Property Description
Freshly painted with new gray laminate plank flooring. This is a corner unit so there are windows on the south and east side of the unit. TWO (2) deeded parking spaces PLUS private, large secured storage room all steps from the unit front door in the attached garage. This is the only City view unit in the building currently availablePrado is located on a quiet street near all the action yet only one mile to the Palm Beach shore. Easy walk, jog, bike, scooter or drive, just off the intercoastal bridge, downtown WPB and Palm Beach Island, WPB City Place, Brightline train, Kravis Center, Convention Center, Antique Row and more. Spacious double en-suite. Secured lobby entry with 24 hour front desk and luxury amenities..A must see for those who enjoy an urban lifestyle!!
Location
State FL
County Palm Beach
Area 5420
Zoning QGD-10
Rooms
Other Rooms Laundry-Inside, Laundry-Util/Closet, Storage
Master Bath Combo Tub/Shower
Interior
Interior Features Elevator, Pantry, Split Bedroom, Walk-in Closet
Heating Central, Electric
Cooling Central, Electric, Paddle Fans
Flooring Ceramic Tile
Furnishings Unfurnished
Exterior
Exterior Feature Covered Balcony
Parking Features 2+ Spaces, Assigned, Garage - Building
Garage Spaces 2.0
Community Features Sold As-Is, Gated Community
Utilities Available Cable, Electric, Public Sewer, Public Water
Amenities Available Bike Storage, Community Room, Elevator, Extra Storage, Fitness Center, Manager on Site, Pool, Sauna, Spa-Hot Tub, Trash Chute
Waterfront Description None
View City
Roof Type Comp Shingle
Present Use Sold As-Is
Exposure North
Private Pool No
Building
Lot Description West of US-1
Story 8.00
Unit Features Corner
Foundation CBS
Unit Floor 3
Construction Status Resale
Schools
Elementary Schools Roosevelt Elementary School
Middle Schools Conniston Middle School
High Schools Forest Hill Community High School
Others
Pets Allowed Yes
HOA Fee Include Common Areas,Elevator,Insurance-Bldg,Lawn Care,Legal/Accounting,Maintenance-Exterior,Management Fees,Manager,Pool Service,Reserve Funds,Roof Maintenance,Sewer,Trash Removal,Water
Senior Community No Hopa
Restrictions Buyer Approval,Commercial Vehicles Prohibited,Interview Required,Lease OK w/Restrict,Maximum # Vehicles,No Truck,Tenant Approval
Security Features Lobby
Acceptable Financing Cash, Conventional
Horse Property No
Membership Fee Required No
Listing Terms Cash, Conventional
Financing Cash,Conventional
Pets Allowed No Aggressive Breeds, Number Limit
Read Less
Want to know what your home might be worth? Contact us for a FREE valuation!

Our team is ready to help you sell your home for the highest possible price ASAP






