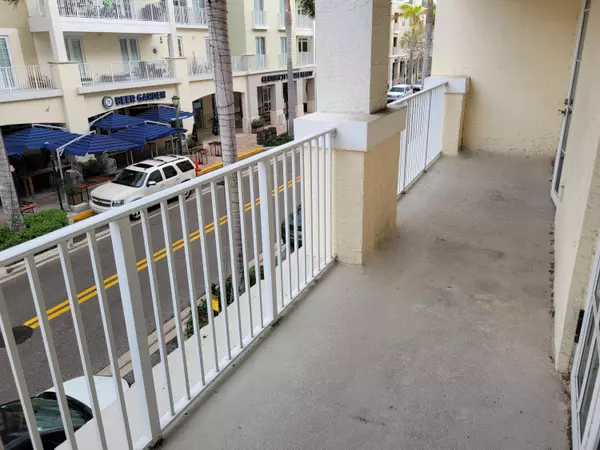Bought with Premier Associates Realty LLC
$295,000
$295,000
For more information regarding the value of a property, please contact us for a free consultation.
1200 Town Center DR 222 Jupiter, FL 33458
1 Bed
1 Bath
719 SqFt
Key Details
Sold Price $295,000
Property Type Condo
Sub Type Condo/Coop
Listing Status Sold
Purchase Type For Sale
Square Footage 719 sqft
Price per Sqft $410
Subdivision Village At Abacoa
MLS Listing ID RX-10881548
Sold Date 05/12/23
Style 4+ Floors
Bedrooms 1
Full Baths 1
Construction Status Resale
HOA Fees $397/mo
HOA Y/N Yes
Min Days of Lease 90
Year Built 2001
Annual Tax Amount $3,503
Tax Year 2022
Property Description
The ideal location in the heart of Abacoa Town Center, DIRECTLY OVERLOOKING THE DOWNTOWN STRIP. Enjoy all that Abacoa has to offer. Walking distance to everything incl many great restraurants, shops, community concerts & events at the outdoor amphitheater, Roger Dean Stadium, FAU Honors College, Abacoa Golf Club, Lighthouse Cove Mini Golf, Max Planck & Scripps Research Facilities. Directly across from Alton Plaza just off Donald Ross Rd. Well appointed 2nd floor unit featuring volume beamed ceilings, hardwood flooring/millwork, walk-in closet/closet organizers, spacious open floor plan and bedroom, expanded bath/shower, built-in cabinetry, open floor plan w. french doors (impact glass) leading out to lrg covered balcony. Come be part of a city center in Jupiter & enjoy the Abacoa Lifestyle
Location
State FL
County Palm Beach
Community The Village At Abacoa
Area 5330
Zoning Residential
Rooms
Other Rooms Great
Master Bath None
Interior
Interior Features Built-in Shelves, Fire Sprinkler, French Door, Volume Ceiling, Walk-in Closet
Heating Central, Electric
Cooling Ceiling Fan, Central, Electric
Flooring Ceramic Tile, Wood Floor
Furnishings Unfurnished
Exterior
Exterior Feature Auto Sprinkler, Covered Balcony, Custom Lighting
Parking Features Assigned, Guest, Open, Street
Community Features Sold As-Is
Utilities Available Cable, Public Sewer, Public Water
Amenities Available Bike - Jog, Community Room, Fitness Center, Lobby, Manager on Site, Pool
Waterfront Description None
View City, Other
Roof Type Tar/Gravel
Present Use Sold As-Is
Exposure North
Private Pool No
Building
Lot Description Public Road, Sidewalks
Story 5.00
Unit Features Lobby
Foundation CBS, Concrete
Unit Floor 2
Construction Status Resale
Schools
Elementary Schools Lighthouse Elementary School
Middle Schools Independence Middle School
High Schools William T. Dwyer High School
Others
Pets Allowed Restricted
HOA Fee Include Cable,Common Areas,Insurance-Bldg,Maintenance-Exterior,Management Fees,Manager,Parking,Pest Control,Pool Service,Recrtnal Facility,Reserve Funds,Roof Maintenance,Security,Sewer,Water
Senior Community No Hopa
Restrictions Buyer Approval,Commercial Vehicles Prohibited,Lease OK,Lease OK w/Restrict,Other
Security Features Entry Card,Entry Phone,Lobby
Acceptable Financing Cash, Conventional, FHA
Horse Property No
Membership Fee Required No
Listing Terms Cash, Conventional, FHA
Financing Cash,Conventional,FHA
Pets Allowed Size Limit
Read Less
Want to know what your home might be worth? Contact us for a FREE valuation!

Our team is ready to help you sell your home for the highest possible price ASAP






