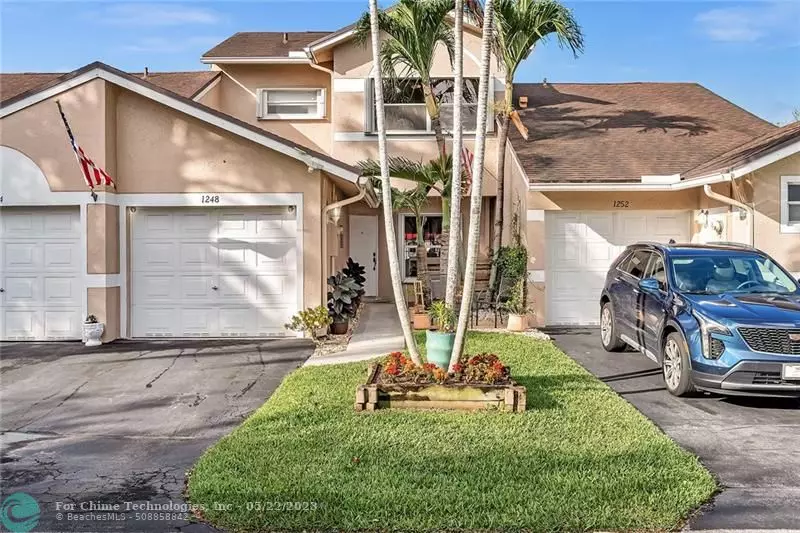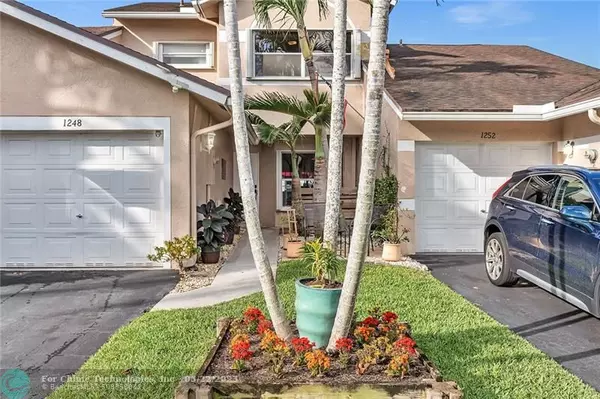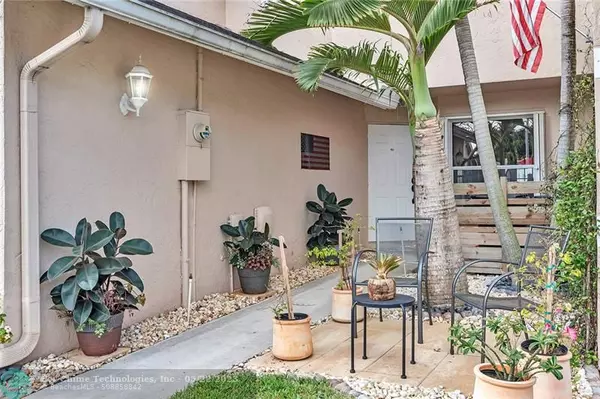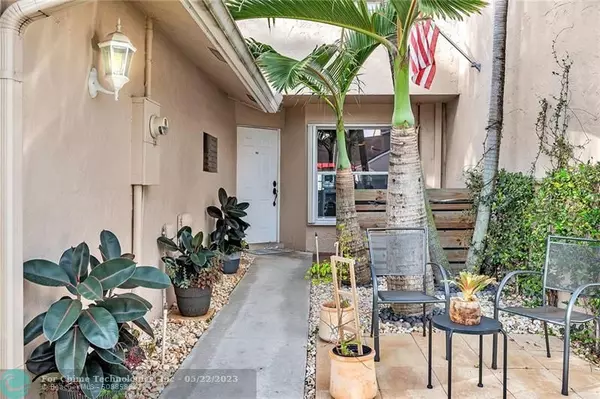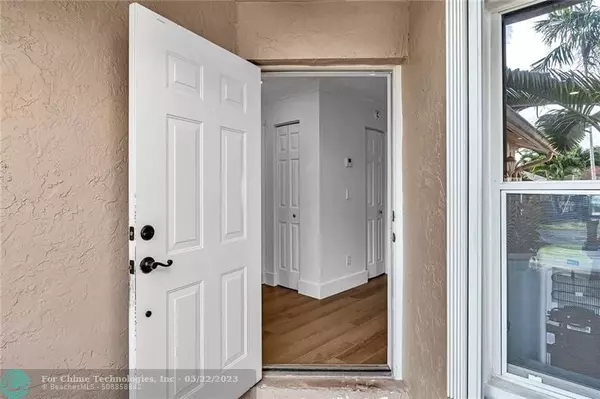$391,000
$400,000
2.3%For more information regarding the value of a property, please contact us for a free consultation.
1248 NW 52nd Way #1248 Deerfield Beach, FL 33442
2 Beds
2.5 Baths
1,308 SqFt
Key Details
Sold Price $391,000
Property Type Townhouse
Sub Type Townhouse
Listing Status Sold
Purchase Type For Sale
Square Footage 1,308 sqft
Price per Sqft $298
Subdivision Crystal Key Pointe
MLS Listing ID F10375667
Sold Date 05/18/23
Style Townhouse Fee Simple
Bedrooms 2
Full Baths 2
Half Baths 1
Construction Status Resale
HOA Fees $399/mo
HOA Y/N Yes
Year Built 1992
Annual Tax Amount $1,326
Tax Year 2022
Property Description
THIS HOME IS AN AMAZING HOME!!! CENTRALLY LOCATED IN DEERFIELD BEACH; IN A QUAINT FAMILY/PET FRIENDLY COMMUNITY. IT HAS BEEN BEAUTIFULLY RENOVATED TOP TO BOTTOM 1 YEAR AGO! NO DETAILS WENT UNDONE. POLYBUTYLENE PIPING HAS ALL BEEN REPLACED (15K UPGRADE)
BRAND NEW KITCHEN WITH S/S APPLIANCES, LARGE OPEN GRANITE KITCHEN ISLAND & WALK IN PANTRY. NEW FLOORING THROUGHOUT HOME, NEW BATHROOMS W/ WALK IN SHOWER & TUB, CROWN MOLDING, & FRESHLYPAINTED. PRIVATE FENCED IN BACKYARD FOR THE PUP TO RUN AROUND & AN SCREENED PATIO TO BBQ & ENJOY SOME COLD DRINKS! RESORT STYLE COMMUNITY POOL, CLUBHOUSE, TENNIS/PICKLEBALL ALL RECENTLY RENOVATED AS WELL. ASSOCIATION TAKES CARE OF EXTERIOR INSURANCE, ROOF & OUTSIDE LANDSCAPING. NOT TO SOUND CLICHE, BUT THIS PROPERTY IS AN ABSOLUTE MUST SEE
Location
State FL
County Broward County
Community Crystal Key Pointe
Area N Broward Dixie Hwy To Turnpike (3411-3432;3531)
Building/Complex Name Crystal Key Pointe
Rooms
Bedroom Description Master Bedroom Upstairs
Other Rooms Utility/Laundry In Garage
Dining Room Dining/Living Room, Snack Bar/Counter
Interior
Interior Features First Floor Entry, Kitchen Island, Foyer Entry, French Doors, Pantry, Vaulted Ceilings, Walk-In Closets
Heating Electric Heat
Cooling Ceiling Fans, Central Cooling
Flooring Vinyl Floors, Wood Floors
Equipment Automatic Garage Door Opener, Dishwasher, Disposal, Dryer, Electric Range, Electric Water Heater, Icemaker, Microwave, Refrigerator, Self Cleaning Oven
Furnishings Furniture Negotiable
Exterior
Exterior Feature Fence, Screened Porch, Storm/Security Shutters
Garage Spaces 1.0
Amenities Available Clubhouse-Clubroom, Heated Pool, Kitchen Facilities, Pickleball, Spa/Hot Tub, Tennis
Water Access N
Private Pool No
Building
Unit Features Garden View,Other View
Foundation Concrete Block Construction
Construction Status Resale
Others
Pets Allowed Yes
HOA Fee Include 399
Senior Community No HOPA
Restrictions No Lease; 1st Year Owned
Security Features No Security
Acceptable Financing Cash, Conventional, FHA-Va Approved
Membership Fee Required No
Listing Terms Cash, Conventional, FHA-Va Approved
Special Listing Condition As Is
Pets Allowed No Aggressive Breeds
Read Less
Want to know what your home might be worth? Contact us for a FREE valuation!

Our team is ready to help you sell your home for the highest possible price ASAP

Bought with Realty 100


