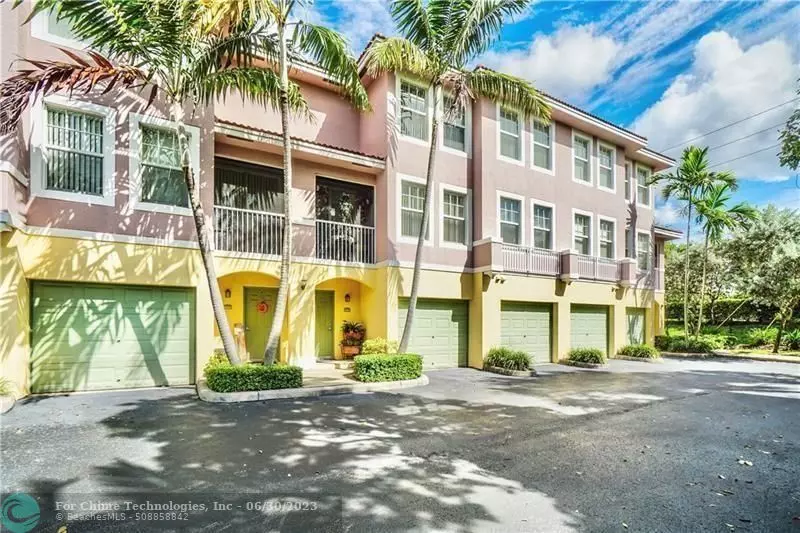$330,000
$345,000
4.3%For more information regarding the value of a property, please contact us for a free consultation.
6304 W Sample Rd #6304 Coral Springs, FL 33067
3 Beds
2.5 Baths
1,450 SqFt
Key Details
Sold Price $330,000
Property Type Townhouse
Sub Type Townhouse
Listing Status Sold
Purchase Type For Sale
Square Footage 1,450 sqft
Price per Sqft $227
Subdivision Cypress Pointe
MLS Listing ID F10360139
Sold Date 05/17/23
Style Townhouse Condo
Bedrooms 3
Full Baths 2
Half Baths 1
Construction Status Resale
HOA Fees $503/mo
HOA Y/N Yes
Year Built 2004
Annual Tax Amount $5,798
Tax Year 2022
Property Description
Modern, resort-style, tri-level and rarely available gated community in Coral Springs. Substantially updated with modern washer and dryer, stainless steel appliances and tiled all throughout except the stairs which is wood. Highly centralized community, located close to everything you need with a lot of RESORT - STYLE AMENITIES: Basketball court, community pool, Barbecue area, Clubhouse, Gym, Jacuzzi, tennis, Baby playground, Walk-trail, Business center and so on. Management office is on-sight. Master bedroom with very large walk-in closet. Cypress Pointe at "Turtle Run" is Florida Lifestyle at it's Best. It can't get any better than that. Impact Windows all throughout & sliding door has Shutters for hurricane protection. Screened Balcony.
Location
State FL
County Broward County
Community Cypress Pointe At Cs
Area North Broward 441 To Everglades (3611-3642)
Building/Complex Name CYPRESS POINTE
Rooms
Bedroom Description Master Bedroom Upstairs
Other Rooms Other, Storage Room, Utility Room/Laundry
Dining Room Breakfast Area, Dining/Living Room, Snack Bar/Counter
Interior
Interior Features First Floor Entry, Other Interior Features, Pantry, Walk-In Closets
Heating Central Heat
Cooling Ceiling Fans, Central Cooling
Flooring Laminate, Tile Floors
Equipment Automatic Garage Door Opener, Dishwasher, Disposal, Dryer, Electric Range, Electric Water Heater, Microwave, Refrigerator, Washer
Furnishings Unfurnished
Exterior
Exterior Feature Privacy Wall, Screened Balcony, Storm/Security Shutters
Parking Features Attached
Garage Spaces 1.0
Community Features Gated Community
Amenities Available Bbq/Picnic Area, Bike/Jog Path, Billiard Room, Business Center, Cabana, Child Play Area, Clubhouse-Clubroom, Community Room, Fitness Center, Exterior Lighting, Heated Pool, Kitchen Facilities, Library, Pool
Water Access Y
Water Access Desc None
Private Pool No
Building
Unit Features Club Area View,Other View
Entry Level 3
Foundation Cbs Construction
Unit Floor 1
Construction Status Resale
Others
Pets Allowed Yes
HOA Fee Include 503
Senior Community No HOPA
Restrictions Min.Down Payment Req.,Okay To Lease 1st Year
Security Features Complex Fenced,Card Entry,Guard At Site
Acceptable Financing Cash, Conventional
Membership Fee Required No
Listing Terms Cash, Conventional
Special Listing Condition As Is
Pets Allowed No Aggressive Breeds
Read Less
Want to know what your home might be worth? Contact us for a FREE valuation!

Our team is ready to help you sell your home for the highest possible price ASAP

Bought with Related ISG Realty, LLC.






