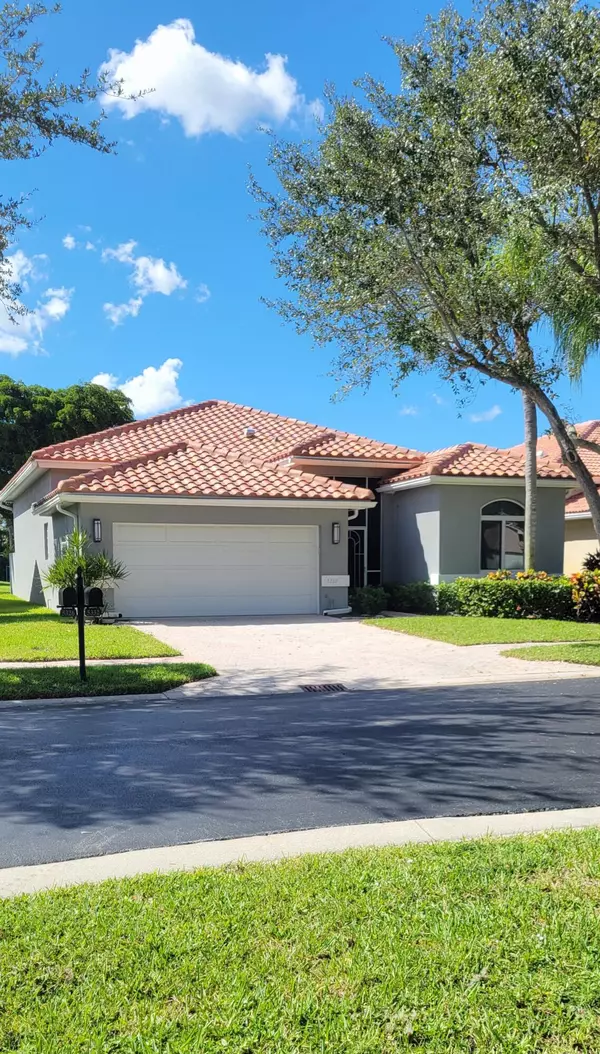Bought with The Keyes Company
$670,000
$674,999
0.7%For more information regarding the value of a property, please contact us for a free consultation.
5332 Grande Palm CIR Delray Beach, FL 33484
3 Beds
2 Baths
2,010 SqFt
Key Details
Sold Price $670,000
Property Type Single Family Home
Sub Type Single Family Detached
Listing Status Sold
Purchase Type For Sale
Square Footage 2,010 sqft
Price per Sqft $333
Subdivision Tropical Lakes Ph 2
MLS Listing ID RX-10872474
Sold Date 05/23/23
Style Mediterranean,Other Arch,Ranch
Bedrooms 3
Full Baths 2
Construction Status Resale
HOA Fees $283/mo
HOA Y/N Yes
Year Built 1996
Annual Tax Amount $3,289
Tax Year 2022
Lot Size 5,294 Sqft
Property Description
Accepting back-up offers. This 'rarely available gem' is one of the most sought-after models in Palm Beach Bath and Tennis. THE 'GRAND BAY' is now available for sale. It is the largest home in this friendly gated community of 136 single family homes and villas. Directly on the lake, this spectacular home is light, bright, open and airy. With North, South, East and West exposures, enjoy sunny days and impressive sunsets (at no extra charge) The home boasts 12-foot ceilings in all the main rooms. Oversized impact windows and doors with custom created locks offer brilliant views of the tropical foliage and magnificent wildlife that lives in the area.Upgraded and renovated with a designer kitchen and master bedroom-bathroom, it won't disappoint!
Location
State FL
County Palm Beach
Area 4630
Zoning PUD
Rooms
Other Rooms Convertible Bedroom, Den/Office, Family, Great, Laundry-Inside
Master Bath Combo Tub/Shower, Dual Sinks, Mstr Bdrm - Ground, Separate Shower, Spa Tub & Shower, Whirlpool Spa
Interior
Interior Features Kitchen Island, Laundry Tub, Pantry, Split Bedroom, Volume Ceiling, Walk-in Closet
Heating Central Building, Heat Strip
Cooling Ceiling Fan, Central
Flooring Carpet, Ceramic Tile, Other, Tile
Furnishings Furniture Negotiable,Partially Furnished
Exterior
Exterior Feature Auto Sprinkler, Covered Patio, Lake/Canal Sprinkler, Screened Patio
Parking Features 2+ Spaces, Driveway, Garage - Attached, Vehicle Restrictions
Garage Spaces 2.0
Community Features Sold As-Is, Gated Community
Utilities Available Cable, Electric, Lake Worth Drain Dis, Public Sewer, Public Water
Amenities Available Billiards, Clubhouse, Fitness Center, Library, Pool, Spa-Hot Tub, Tennis
Waterfront Description Lake
View Lake
Roof Type Barrel,S-Tile
Present Use Sold As-Is
Exposure Northeast
Private Pool No
Building
Lot Description < 1/4 Acre, Interior Lot, Paved Road, Sidewalks, Zero Lot
Story 1.00
Foundation CBS
Construction Status Resale
Schools
Elementary Schools Banyan Creek Elementary School
Middle Schools Carver Community Middle School
High Schools Atlantic High School
Others
Pets Allowed Yes
HOA Fee Include Lawn Care,Pool Service,Reserve Funds,Trash Removal,Water Treatment
Senior Community No Hopa
Restrictions Buyer Approval,Commercial Vehicles Prohibited,Interview Required,No Corporate Buyers,No Truck
Acceptable Financing Cash, Conventional, FHA, VA
Horse Property No
Membership Fee Required No
Listing Terms Cash, Conventional, FHA, VA
Financing Cash,Conventional,FHA,VA
Pets Allowed No Aggressive Breeds, Number Limit, Size Limit
Read Less
Want to know what your home might be worth? Contact us for a FREE valuation!

Our team is ready to help you sell your home for the highest possible price ASAP






