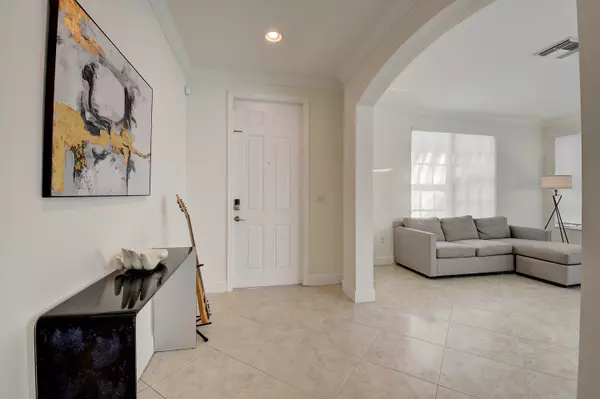Bought with Century 21 Realty Professionals
$700,000
$775,000
9.7%For more information regarding the value of a property, please contact us for a free consultation.
1534 Fenton DR Delray Beach, FL 33445
5 Beds
4 Baths
3,239 SqFt
Key Details
Sold Price $700,000
Property Type Single Family Home
Sub Type Single Family Detached
Listing Status Sold
Purchase Type For Sale
Square Footage 3,239 sqft
Price per Sqft $216
Subdivision Bexley Park
MLS Listing ID RX-10877318
Sold Date 05/30/23
Bedrooms 5
Full Baths 4
Construction Status Resale
HOA Fees $274/mo
HOA Y/N Yes
Year Built 2005
Annual Tax Amount $9,058
Tax Year 2022
Lot Size 5,526 Sqft
Property Description
A real gem found in the sought after country style setting of Bexley Park. The nice size kitchen with updated natural wood shaker cabinets and expanded size granite counter tops offer a chefs delight. This 5 bedroom with 1 bedroom and bathroom downstairs (could be used as primary suite) as it has its own bathroom. 4 full bathrooms total. A great open concept floor plan, fenced backyard and a wonderful sitting porch. 2 zone AC replaced in 2020, newer water heater, new washer/dryer, the home has been freshly painted and has new window treatments. new ADT alarm sys. Upstairs the primary suite has 2 walk-in built out spacious closets, the master bath has separate his and her vanities. the other 3 bedrooms upstairs are very spacious and 1 has an en suite bath.This community offers sidewalks and
Location
State FL
County Palm Beach
Community Bexley Park
Area 4530
Zoning PRD(ci
Rooms
Other Rooms Family, Laundry-Inside, Laundry-Util/Closet, Maid/In-Law
Master Bath 2 Master Suites, Mstr Bdrm - Ground, Mstr Bdrm - Upstairs, Separate Shower, Separate Tub
Interior
Interior Features Pantry, Roman Tub, Volume Ceiling, Walk-in Closet
Heating Central, Electric
Cooling Central, Electric, Zoned
Flooring Tile, Wood Floor
Furnishings Unfurnished
Exterior
Exterior Feature Auto Sprinkler, Fence, Zoned Sprinkler
Garage 2+ Spaces, Garage - Attached
Garage Spaces 3.0
Community Features Sold As-Is
Utilities Available Cable, Electric, Public Sewer, Public Water
Amenities Available Bike - Jog, Community Room, Fitness Trail, Manager on Site, Park, Picnic Area, Playground, Pool, Sidewalks, Street Lights
Waterfront No
Waterfront Description None
Roof Type Barrel
Present Use Sold As-Is
Parking Type 2+ Spaces, Garage - Attached
Exposure East
Private Pool No
Building
Lot Description < 1/4 Acre
Story 2.00
Foundation CBS
Construction Status Resale
Others
Pets Allowed Yes
HOA Fee Include Cable,Common Areas,Lawn Care,Manager,Pool Service,Security
Senior Community No Hopa
Restrictions Buyer Approval
Ownership Yes
Security Features Burglar Alarm,Security Patrol
Acceptable Financing Cash, Conventional
Membership Fee Required No
Listing Terms Cash, Conventional
Financing Cash,Conventional
Read Less
Want to know what your home might be worth? Contact us for a FREE valuation!

Our team is ready to help you sell your home for the highest possible price ASAP







