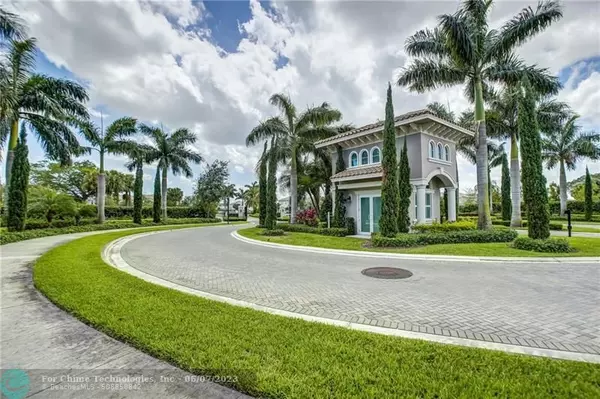$550,000
$565,000
2.7%For more information regarding the value of a property, please contact us for a free consultation.
1160 Eucalyptus Dr #1 Hollywood, FL 33021
3 Beds
2.5 Baths
1,561 SqFt
Key Details
Sold Price $550,000
Property Type Townhouse
Sub Type Townhouse
Listing Status Sold
Purchase Type For Sale
Square Footage 1,561 sqft
Price per Sqft $352
Subdivision Parkview At Hillcrest
MLS Listing ID F10377567
Sold Date 05/30/23
Style Townhouse Fee Simple
Bedrooms 3
Full Baths 2
Half Baths 1
Construction Status Resale
HOA Fees $294/mo
HOA Y/N Yes
Year Built 2020
Annual Tax Amount $7,504
Tax Year 2022
Property Description
This a rare chance to own a desirous spot in this gated community. This end unit has exclusive side yard space, an open floor plan with three bedrooms and 2.5 bathrooms with a single-car garage and a parking space in the driveway. This community also provides open parking for guests. This new home includes over $20K of builder upgrades including custom doors, wood-style flooring, upgraded countertops, and numerous other enhancements. The hurricane-impact windows provide an abundance of natural light throughout this home. This rare opportunity will not last.
Low HOA fees, a beautiful clubhouse, children's park, resort-style heated pool, exercise room, dog park, and tennis courts. Quick access to major highways, a short drive to the airport, beaches, and renowned hospitals.
Location
State FL
County Broward County
Area Hollywood East (3010-3050)
Building/Complex Name Parkview at Hillcrest
Rooms
Bedroom Description Master Bedroom Upstairs,Sitting Area - Master Bedroom
Other Rooms Utility Room/Laundry
Dining Room Dining/Living Room, Eat-In Kitchen, Snack Bar/Counter
Interior
Interior Features First Floor Entry
Heating Central Heat
Cooling Central Cooling
Flooring Carpeted Floors, Tile Floors
Equipment Automatic Garage Door Opener, Dishwasher
Exterior
Exterior Feature Open Porch, Tennis Court
Parking Features Attached
Garage Spaces 1.0
Community Features Gated Community
Amenities Available Bike/Jog Path, Child Play Area, Clubhouse-Clubroom, Fitness Center, Pool, Tennis
Water Access N
Private Pool No
Building
Unit Features Other View
Foundation Stucco Exterior Construction
Unit Floor 1
Construction Status Resale
Others
Pets Allowed Yes
HOA Fee Include 294
Senior Community No HOPA
Restrictions Ok To Lease
Security Features Card Entry
Acceptable Financing Cash, Conventional, VA
Membership Fee Required No
Listing Terms Cash, Conventional, VA
Num of Pet 3
Special Listing Condition As Is, Deed Restrictions
Pets Allowed Number Limit
Read Less
Want to know what your home might be worth? Contact us for a FREE valuation!

Our team is ready to help you sell your home for the highest possible price ASAP

Bought with Optimar International Realty






