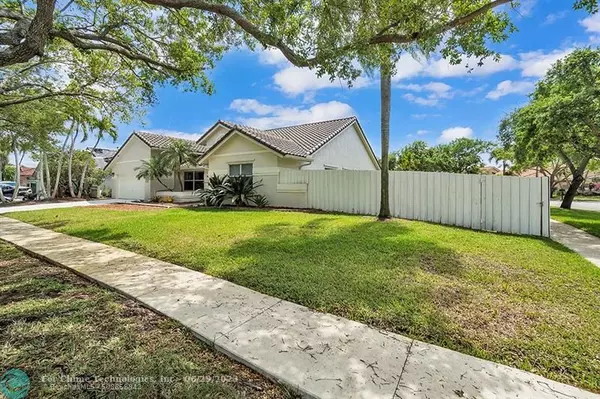$845,000
$795,000
6.3%For more information regarding the value of a property, please contact us for a free consultation.
16340 NW 11th St Pembroke Pines, FL 33028
4 Beds
2 Baths
2,839 SqFt
Key Details
Sold Price $845,000
Property Type Single Family Home
Sub Type Single
Listing Status Sold
Purchase Type For Sale
Square Footage 2,839 sqft
Price per Sqft $297
Subdivision Westfork I 150-43 B
MLS Listing ID F10373144
Sold Date 06/09/23
Style Pool Only
Bedrooms 4
Full Baths 2
Construction Status Resale
HOA Fees $82/mo
HOA Y/N Yes
Total Fin. Sqft 12481
Year Built 1994
Annual Tax Amount $11,624
Tax Year 2022
Lot Size 0.287 Acres
Property Description
Spectacular 4/2 pool home- turnkey- new roof, solar panels, screened pool- salt system, fenced yard, corner lot, awesome schools, tile throughout, Murphy bed in guest bedroom(stays) new open concept, quarts, stainless kitchen- new hardwood cabinets. Tasteful paint colors throughout. Private laundry room- spacious- room for 3 bathroom, nest thermostat, (stays) any tv brackets in walls will stay but TVs will not, ring does not convey. Location is the best! One minute to I75 from Dykes. Tons of upgrades throughout the home- come and see for yourself. Sellers will need a closing date not before June 15. ( non negotiable) Veterans welcome here. Curtains, shelving and brackets do not convey (will leave rods if interested) ALL MEASUREMENTS ARE APPROX
Location
State FL
County Broward County
Community Spring Valley
Area Hollywood Central West (3980;3180)
Zoning R-1B
Rooms
Bedroom Description Entry Level
Other Rooms Family Room, Other
Interior
Interior Features First Floor Entry, Other Interior Features, Stacked Bedroom, Vaulted Ceilings, Walk-In Closets
Heating Electric Heat
Cooling Ceiling Fans, Central Cooling
Flooring Tile Floors
Equipment Dishwasher, Disposal, Dryer, Electric Range, Electric Water Heater, Icemaker, Microwave
Exterior
Exterior Feature Fence, Patio, Screened Porch, Solar Panels
Garage Spaces 2.0
Pool Below Ground Pool, Private Pool, Salt Chlorination, Screened
Water Access N
View Pool Area View
Roof Type Barrel Roof
Private Pool No
Building
Lot Description Less Than 1/4 Acre Lot
Foundation Concrete Block Construction
Sewer Municipal Sewer
Water Municipal Water
Construction Status Resale
Others
Pets Allowed Yes
HOA Fee Include 82
Senior Community No HOPA
Restrictions Other Restrictions
Acceptable Financing Conventional, FHA-Va Approved
Membership Fee Required No
Listing Terms Conventional, FHA-Va Approved
Special Listing Condition Survey Available, Title Insurance Policy Available
Pets Allowed No Restrictions
Read Less
Want to know what your home might be worth? Contact us for a FREE valuation!

Our team is ready to help you sell your home for the highest possible price ASAP

Bought with Keller Williams Realty Services






