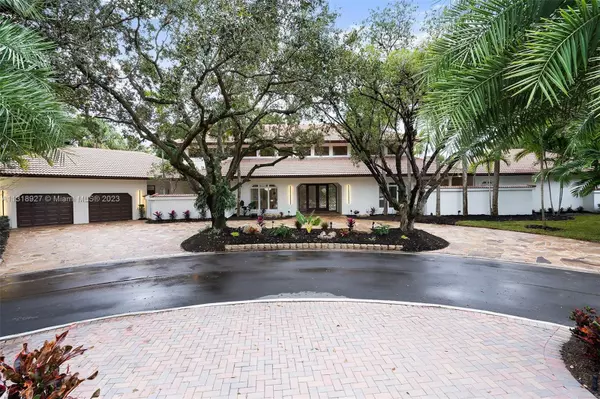$1,575,000
$1,675,000
6.0%For more information regarding the value of a property, please contact us for a free consultation.
1712 Vestal Dr Coral Springs, FL 33071
4 Beds
5 Baths
4,703 SqFt
Key Details
Sold Price $1,575,000
Property Type Single Family Home
Sub Type Single Family Residence
Listing Status Sold
Purchase Type For Sale
Square Footage 4,703 sqft
Price per Sqft $334
Subdivision Maplewood Isle
MLS Listing ID A11318927
Sold Date 06/14/23
Style One Story
Bedrooms 4
Full Baths 4
Half Baths 1
Construction Status New Construction
HOA Fees $285/mo
HOA Y/N Yes
Year Built 1985
Annual Tax Amount $10,464
Tax Year 2021
Contingent No Contingencies
Lot Size 0.539 Acres
Property Description
EXQUISITE ONE OF A KIND AND FULLY RENOVATED BEAUTY NESTLED IN THE HIDDEN GATED COMMUNITY OF MAPLEWOOD ISLE. THE BEAUTIFULLY LANDCAPED PROPERTY SITS ON OVER A HALF ACRE AND FEATURES A LAGOON STYLE POOL. NEWER ROOF AND 4 NEW AC'S!! IT HAS A LARGE COVERED PATIO SCULPTED FROM BEAUTIFUL FLAGSTONE AND GREAT FOR ALL OUTDOOR ACTIVITIES. UPGRADED KITCHEN FEATURING QUARTZ WATERFALL COUNTERTOPS, SUB-ZERO REFRIDGERATOR, HIGHEND SS APPLIANCES, AND THE PERFECT AREAS FOR ENTERTAINING. THE MAIN LIVING AREA HAS 25 FOOT VOLUME CEILINGS AND 12 FOOT CEILINGS THROUGHOUT THE REST OF THE HOME. THE PRIMARY SUITE IS OVERSIZED AND TAKES AN ENTIRE WING OF THE HOME WITH 2 HUGE WALKIN CLOSETS AND A DUAL RAIN SHOWER WITH BEAUTIFUL FREESTANDING TUB AND DUAL VANITY. CUSTOMIZATION ON SOME ITEMS CAN BE DONE.
Location
State FL
County Broward County
Community Maplewood Isle
Area 3627
Interior
Interior Features Attic, Wet Bar, Breakfast Bar, Breakfast Area, Dining Area, Separate/Formal Dining Room, Dual Sinks, First Floor Entry, High Ceilings, Kitchen Island, Main Level Primary, Pantry, Pull Down Attic Stairs, Split Bedrooms, Separate Shower, Bar
Heating Central
Cooling Central Air
Flooring Tile
Window Features Blinds
Appliance Dryer, Dishwasher, Electric Water Heater, Disposal, Microwave, Refrigerator, Washer
Exterior
Exterior Feature Deck, Enclosed Porch, Fence, Lighting, Porch, Patio
Garage Attached
Garage Spaces 2.0
Pool In Ground, Pool
Community Features Gated, Maintained Community
Utilities Available Cable Available
Waterfront No
View Garden, Pool
Roof Type Barrel
Porch Deck, Open, Patio, Porch, Screened
Parking Type Attached, Circular Driveway, Driveway, Garage, Garage Door Opener
Garage Yes
Building
Faces North
Story 1
Sewer Public Sewer
Water Public
Architectural Style One Story
Structure Type Block
Construction Status New Construction
Others
Pets Allowed Conditional, Yes
Senior Community No
Tax ID 484128033610
Security Features Gated Community,Security Guard
Acceptable Financing Cash, Conventional
Listing Terms Cash, Conventional
Financing Conventional
Pets Description Conditional, Yes
Read Less
Want to know what your home might be worth? Contact us for a FREE valuation!

Our team is ready to help you sell your home for the highest possible price ASAP
Bought with MMR Realty Associates PA







