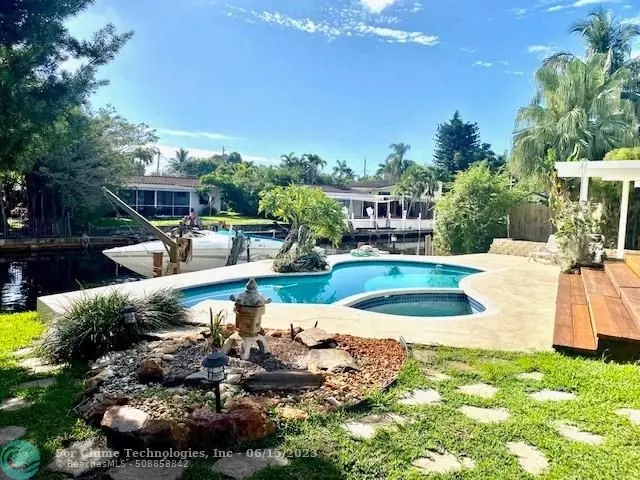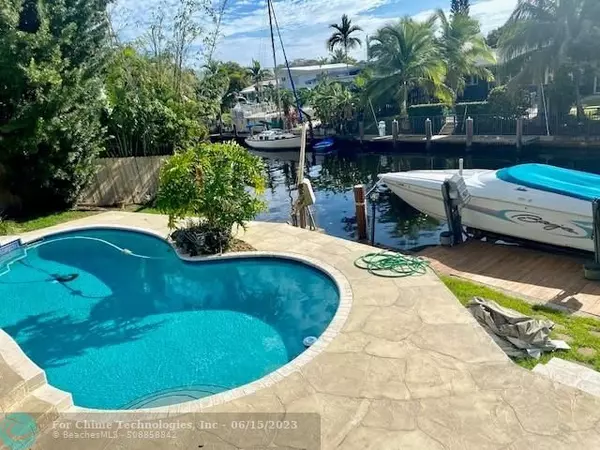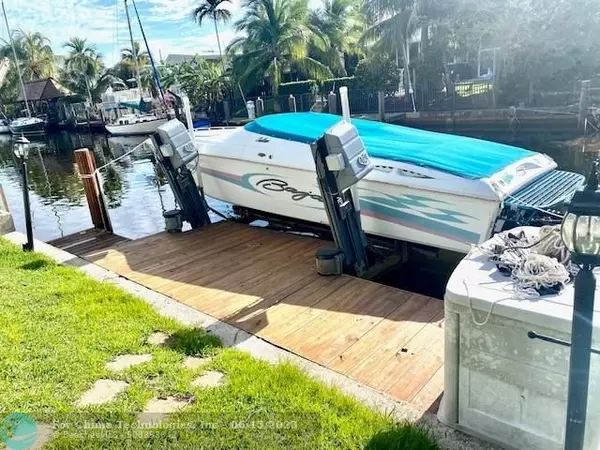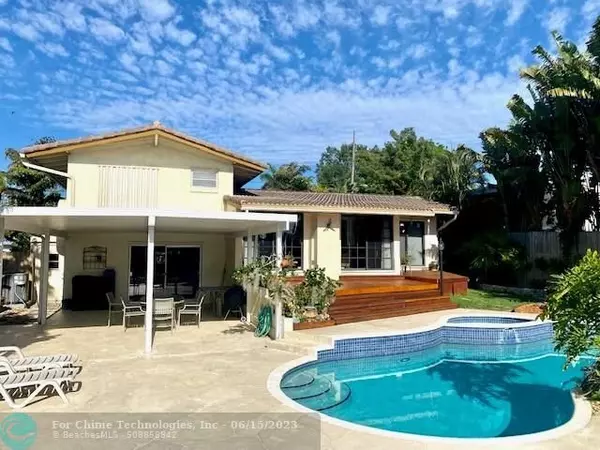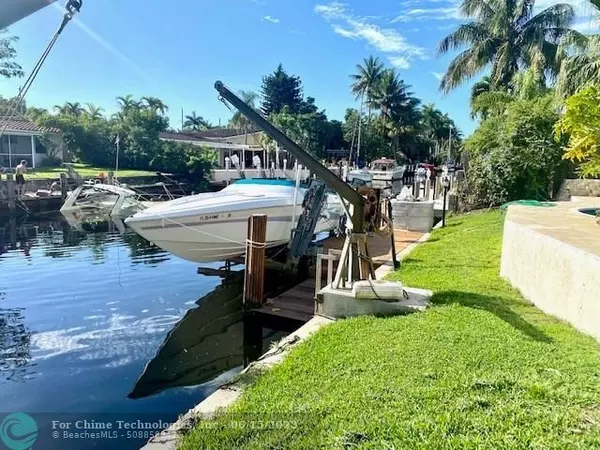$908,000
$949,000
4.3%For more information regarding the value of a property, please contact us for a free consultation.
2524 Whale Harbor Ln Fort Lauderdale, FL 33312
3 Beds
2 Baths
1,572 SqFt
Key Details
Sold Price $908,000
Property Type Single Family Home
Sub Type Single
Listing Status Sold
Purchase Type For Sale
Square Footage 1,572 sqft
Price per Sqft $577
Subdivision Lauderdale Isles 2-Resub
MLS Listing ID F10377476
Sold Date 06/06/23
Style WF/Pool/Ocean Access
Bedrooms 3
Full Baths 2
Construction Status Resale
HOA Y/N No
Year Built 1957
Annual Tax Amount $4,353
Tax Year 2022
Lot Size 7,150 Sqft
Property Description
Step into the Tropical Paradise of SW Ft Lauderdale known as LAUDERDALE ISLES. This waterfront 3 bedroom 2 Bathroom Tri-Level home comes with circular driveway, Pool and patio deck over looking Ocean Access canal with boat dock. The covered patio area features a built in Barbeque that makes this home superb for outdoor parties and entertaining. The wood deck beside the below ground pool is perfect for sunbathing and relaxing in the S Florida Sunshine. Boat Owners will love the NO FIXED BRIDGES deep water and their own private dock behind the house just yards from the New River. Width of property on canal is ~65'. Existing Wood Dock is ~35'. EZ access to 595/95/Turnpike, 1 car garage, Tile Roof 2006, HW Heater 2022 A/C is 2016 Call to schedule a Showing today. This home wont last long.
Location
State FL
County Broward County
Area Ft Ldale Sw (3470-3500;3570-3590)
Zoning RS-5
Rooms
Bedroom Description At Least 1 Bedroom Ground Level,Master Bedroom Ground Level
Other Rooms Utility Room/Laundry
Dining Room Breakfast Area, Family/Dining Combination
Interior
Interior Features First Floor Entry, Fireplace, 3 Bedroom Split, Vaulted Ceilings
Heating Central Heat
Cooling Central Cooling
Flooring Ceramic Floor
Equipment Dishwasher, Dryer, Refrigerator, Washer
Exterior
Exterior Feature Barbeque, Patio
Parking Features Attached
Garage Spaces 1.0
Pool Below Ground Pool, Whirlpool In Pool
Waterfront Description Canal Front,Ocean Access
Water Access Y
Water Access Desc Boatlift,Community Boat Ramp,Private Dock
View Canal, Direct Ocean
Roof Type Barrel Roof
Private Pool No
Building
Lot Description Less Than 1/4 Acre Lot
Foundation Concrete Block Construction
Sewer Municipal Sewer
Water Municipal Water
Construction Status Resale
Schools
Elementary Schools Foster; Stephen
Middle Schools New River
High Schools Stranahan
Others
Pets Allowed Yes
Senior Community No HOPA
Restrictions Ok To Lease
Acceptable Financing Conventional, FHA-Va Approved, Other Terms
Membership Fee Required No
Listing Terms Conventional, FHA-Va Approved, Other Terms
Special Listing Condition As Is
Pets Allowed No Restrictions
Read Less
Want to know what your home might be worth? Contact us for a FREE valuation!

Our team is ready to help you sell your home for the highest possible price ASAP

Bought with Douglas Elliman


