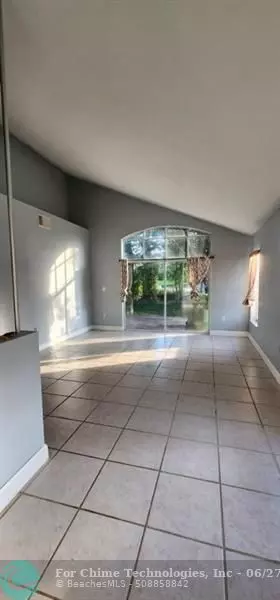$590,000
$619,000
4.7%For more information regarding the value of a property, please contact us for a free consultation.
17474 NW 10th St Pembroke Pines, FL 33029
3 Beds
2.5 Baths
2,158 SqFt
Key Details
Sold Price $590,000
Property Type Single Family Home
Sub Type Single
Listing Status Sold
Purchase Type For Sale
Square Footage 2,158 sqft
Price per Sqft $273
Subdivision Silver Lakes At Pembroke
MLS Listing ID F10375900
Sold Date 06/27/23
Style No Pool/No Water
Bedrooms 3
Full Baths 2
Half Baths 1
Construction Status Resale
HOA Fees $180/qua
HOA Y/N Yes
Year Built 1991
Annual Tax Amount $6,524
Tax Year 2022
Lot Size 9,666 Sqft
Property Description
Stunning modern home, rarely available corner unit located in the highly desirable Silver Lakes community. Come home to a beautiful quiet and safe neighborhood, close to newly developed shopping plazas, "A" rated schools and close to major highways. This amazing house features a gorgeous master suit with a spacious walk-in closet and a spa-like bathroom with a spacious shower, a bathtub and double sink vanity. Beautiful tile and hard wood floors throughout, high ceilings and an amazing kitchen with stainless steel appliances. Step outside to your private spacious outdoor patio, excellent to use it for dining, entertaining or relaxation. A large two car garage, brand new a/c unit, tankless water heater, low HOA fees and many other amazing upgrades and features.
Location
State FL
County Broward County
Community Silver Lakes
Area Hollywood Central West (3980;3180)
Zoning PUD
Rooms
Bedroom Description Master Bedroom Upstairs
Other Rooms Family Room, Storage Room
Dining Room Dining/Living Room, Snack Bar/Counter
Interior
Interior Features First Floor Entry, Closet Cabinetry, Vaulted Ceilings, Walk-In Closets
Heating Central Heat
Cooling Central Cooling
Flooring Tile Floors, Wood Floors
Equipment Dishwasher, Dryer, Electric Range, Refrigerator, Washer, Washer/Dryer Hook-Up
Exterior
Exterior Feature Other
Garage Spaces 2.0
Water Access N
View Other View
Roof Type Flat Tile Roof
Private Pool No
Building
Lot Description Less Than 1/4 Acre Lot
Foundation Concrete Block Construction
Sewer Municipal Sewer
Water Municipal Water
Construction Status Resale
Others
Pets Allowed No
HOA Fee Include 540
Senior Community No HOPA
Restrictions No Restrictions
Acceptable Financing Cash, Conventional, FHA-Va Approved
Membership Fee Required No
Listing Terms Cash, Conventional, FHA-Va Approved
Read Less
Want to know what your home might be worth? Contact us for a FREE valuation!

Our team is ready to help you sell your home for the highest possible price ASAP

Bought with Icon Realty Brokerage, LLC






