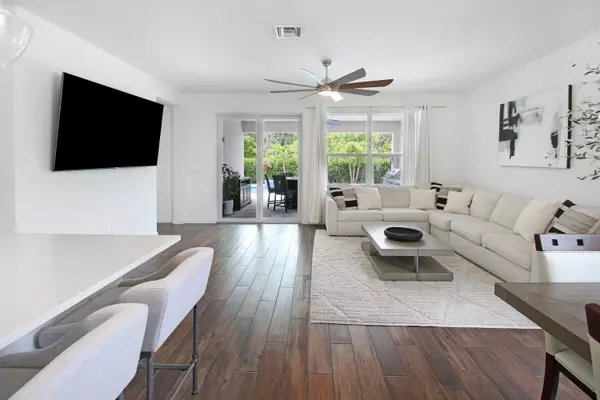Bought with Lang Realty - Boynton Beach
$725,000
$725,000
For more information regarding the value of a property, please contact us for a free consultation.
6440 Trails Of Foxford CT West Palm Beach, FL 33415
4 Beds
2.1 Baths
2,690 SqFt
Key Details
Sold Price $725,000
Property Type Single Family Home
Sub Type Single Family Detached
Listing Status Sold
Purchase Type For Sale
Square Footage 2,690 sqft
Price per Sqft $269
Subdivision Pointe Of Woods Pud
MLS Listing ID RX-10890261
Sold Date 07/06/23
Style < 4 Floors
Bedrooms 4
Full Baths 2
Half Baths 1
Construction Status Resale
HOA Fees $219/mo
HOA Y/N Yes
Year Built 2021
Annual Tax Amount $8,365
Tax Year 2022
Lot Size 7,039 Sqft
Property Description
Gorgeos 4 bedrooms / 2.5 bathrooms Salt Water POOL home with a LOFT!!! Packed with upgrades !!! Modern design throughout, quartz countertops in the kitchen and bathrooms, smooth closing cabinets and drawers, build in custom closets!!! Master suite on the first floor with custom biult-in his and hers closets!! Hurican impact windows and doors throughout the home!!! Outdoor kitchen!!! Revese Osmosis/water softener treatment system. Built in 2021 so no worries!!! Home comes with structual warranties!!! Great location to Downtown, airpotrt and highways!!! You won't be disappointed!
Location
State FL
County Palm Beach
Area 5510
Zoning PUD
Rooms
Other Rooms Attic, Family, Loft, Storage
Master Bath Dual Sinks, Mstr Bdrm - Ground
Interior
Interior Features Built-in Shelves, Closet Cabinets, Foyer, Kitchen Island, Laundry Tub, Pantry, Roman Tub, Split Bedroom, Walk-in Closet
Heating Central
Cooling Central
Flooring Ceramic Tile
Furnishings Unfurnished
Exterior
Exterior Feature Auto Sprinkler, Built-in Grill, Covered Patio, Fence
Garage Spaces 2.0
Community Features Gated Community
Utilities Available Public Sewer, Public Water
Amenities Available Playground, Pool
Waterfront Description None
Exposure North
Private Pool Yes
Building
Lot Description < 1/4 Acre
Story 2.00
Foundation CBS, Concrete, Stucco
Construction Status Resale
Schools
Elementary Schools Melaleuca Elementary School
Middle Schools Okeeheelee Middle School
High Schools John I. Leonard High School
Others
Pets Allowed Yes
Senior Community No Hopa
Restrictions None
Acceptable Financing Cash, Conventional, FHA, VA
Horse Property No
Membership Fee Required No
Listing Terms Cash, Conventional, FHA, VA
Financing Cash,Conventional,FHA,VA
Read Less
Want to know what your home might be worth? Contact us for a FREE valuation!

Our team is ready to help you sell your home for the highest possible price ASAP






