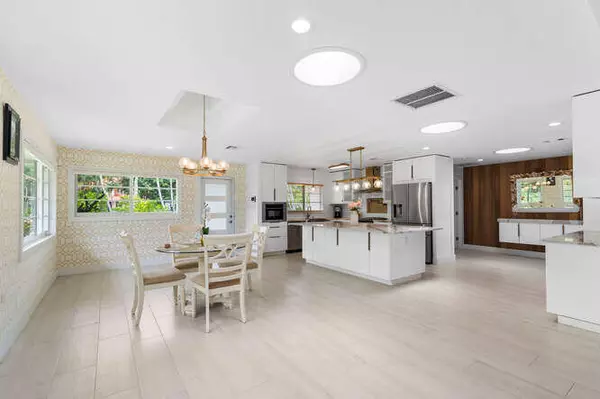Bought with United Realty Group Inc
$1,050,000
$1,199,000
12.4%For more information regarding the value of a property, please contact us for a free consultation.
5516 Colbright RD Lake Worth, FL 33467
3 Beds
2 Baths
2,057 SqFt
Key Details
Sold Price $1,050,000
Property Type Single Family Home
Sub Type Single Family Detached
Listing Status Sold
Purchase Type For Sale
Square Footage 2,057 sqft
Price per Sqft $510
Subdivision Palm Beach Farms
MLS Listing ID RX-10897985
Sold Date 07/10/23
Style Ranch
Bedrooms 3
Full Baths 2
Construction Status Resale
HOA Y/N No
Year Built 1961
Annual Tax Amount $7,886
Tax Year 2022
Property Description
IMPRESSIVE, spacious floor plan! Modern cabinets throughout, high end ceiling fans and light fixtures, one skylight and four sun tunnels, two custom fireplaces, three TV's, lots of closet/storage space, fully owned ADT alarm system with cameras, modern European white kitchen with quartz counter tops, stainless steel appliances, tankless water heater, set up for central vacuum, all sliding glass doors have built in blinds, screened in salt pool and spa offer a resort like getaway with travertine patio, sauna, full summer kitchen, waterfall and tropical plants, fire pit, smoker, bar with patio furniture, three storage sheds. Two full size refrigerators/freezer, two wine coolers, over two acres of 112 fruit trees and sprinkler system. New impact windows and accordion shutters.
Location
State FL
County Palm Beach
Area 5730
Zoning AR
Rooms
Other Rooms Laundry-Inside, Sauna, Storage, Util-Garage, Workshop
Master Bath Dual Sinks, Mstr Bdrm - Sitting, Separate Shower, Separate Tub
Interior
Interior Features Bar, Closet Cabinets, Fireplace(s), Kitchen Island, Pantry, Sky Light(s), Walk-in Closet
Heating Central, Electric
Cooling Ceiling Fan, Electric
Flooring Tile
Furnishings Partially Furnished
Exterior
Exterior Feature Custom Lighting, Extra Building, Fence, Fruit Tree(s), Open Porch, Screened Patio, Shed, Shutters, Summer Kitchen, Well Sprinkler, Zoned Sprinkler
Parking Features Drive - Circular, Garage - Detached
Garage Spaces 1.5
Pool Heated, Indoor, Salt Chlorination, Screened, Spa
Utilities Available Electric, Public Water, Septic
Amenities Available None
Waterfront Description None
View Pool
Roof Type Comp Shingle
Exposure West
Private Pool Yes
Building
Lot Description 2 to < 3 Acres
Story 1.00
Foundation CBS
Construction Status Resale
Schools
Elementary Schools Coral Reef Elementary School
Middle Schools Woodlands Middle School
High Schools Park Vista Community High School
Others
Pets Allowed Yes
Senior Community No Hopa
Restrictions Other
Acceptable Financing Cash, Conventional, FHA
Horse Property No
Membership Fee Required No
Listing Terms Cash, Conventional, FHA
Financing Cash,Conventional,FHA
Read Less
Want to know what your home might be worth? Contact us for a FREE valuation!

Our team is ready to help you sell your home for the highest possible price ASAP






