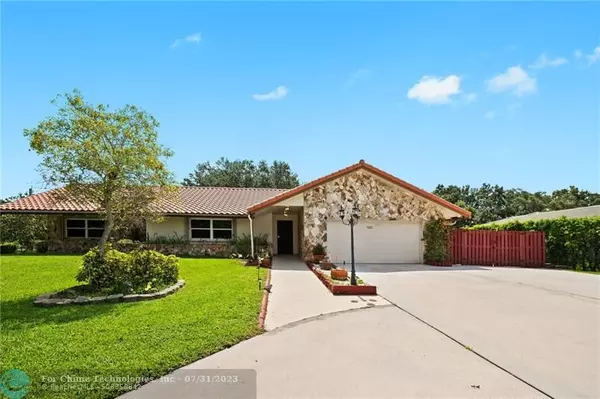$1,000,000
$1,125,000
11.1%For more information regarding the value of a property, please contact us for a free consultation.
5020 Hawkhurst Ave Southwest Ranches, FL 33331
4 Beds
3 Baths
2,391 SqFt
Key Details
Sold Price $1,000,000
Property Type Single Family Home
Sub Type Single
Listing Status Sold
Purchase Type For Sale
Square Footage 2,391 sqft
Price per Sqft $418
Subdivision Ivanhoe Estates 100-17 B
MLS Listing ID F10385876
Sold Date 07/28/23
Style Pool Only
Bedrooms 4
Full Baths 3
Construction Status Resale
HOA Fees $83/qua
HOA Y/N Yes
Year Built 1981
Annual Tax Amount $1,925
Tax Year 2022
Lot Size 1.405 Acres
Property Description
IVANHOE ESTATES IS A SMALL, VERY QUIET 72 HOME FAMILY COMMUNITY WITH NO THROUGH STREETS. THIS HOME HAS A VERY BIG OPEN SPACE YARD FOR KIDS PLAYSETS. 2009 TILE ROOF. 40 KILOWATT WHOLE HOUSE GENERATOR. SOLAR PANELS-ELECTRIC & WATER HEATER. IMPACT-ACCORDION-ROLL DOWN SHUTTERS. 500 GALLON PROPANE GAS TANK 70% FULL. 40KW GENERATOR. SCREENED 45X31 PATIO/POOL/SPA. CARRIER AC 2018. KITCHEN OPEN TO FAMILY ROOM. SPLIT BEDROOM FLOOR PLAN. LAMINATE FLOORING ALL BEDROOMS-FAMILY ROOM. VAULTED WOOD BEAM CEILINGS. 2ND BATHROOM IS CABANA BATH. MASTER, 3RD BATH & FRONT HALLWAY HANDICAPPED ACCESSABLE. 2ND BEDROOM HAS BIG WALKIN CLOSET. KITCHEN WITH REAL WOOD CABINETS AND BIG 8X3.5 COUNTER TO FAMILY ROOM. OVERSIZED 2 CAR GARAGE. SLIDING GLASS DOORS IN MASTER, DINING & FAMILY ROOM TO PATIO AND POOL.
Location
State FL
County Broward County
Community Ivanhoe Estates
Area Hollywood North West (3200;3290)
Zoning RE
Rooms
Bedroom Description Master Bedroom Ground Level
Other Rooms Attic, Family Room, Storage Room, Utility/Laundry In Garage
Dining Room Eat-In Kitchen, Formal Dining, Snack Bar/Counter
Interior
Interior Features Fireplace, Handicap Accessible, Handicap Equipped, Pantry, Pull Down Stairs, Skylight, Split Bedroom
Heating Central Heat, Electric Heat
Cooling Ceiling Fans, Central Cooling, Electric Cooling
Flooring Carpeted Floors, Ceramic Floor, Laminate, Tile Floors
Equipment Automatic Garage Door Opener, Dishwasher, Disposal, Dryer, Electric Range, Refrigerator, Solar Water Heater, Washer
Exterior
Exterior Feature Extra Building/Shed, Fence, Fruit Trees, Patio, Solar Panels, Storm/Security Shutters
Parking Features Attached
Garage Spaces 2.0
Pool Auto Pool Clean, Concrete, Private Pool, Salt Chlorination, Screened
Water Access N
View Garden View, Pool Area View
Roof Type Curved/S-Tile Roof
Private Pool No
Building
Lot Description 1 To Less Than 2 Acre Lot
Foundation Cbs Construction
Sewer Septic Tank
Water Well Water
Construction Status Resale
Schools
Elementary Schools Hawkes Bluff
Middle Schools Silver Trail
High Schools Western
Others
Pets Allowed Yes
HOA Fee Include 250
Senior Community No HOPA
Restrictions Ok To Lease
Acceptable Financing Cash, Conventional
Membership Fee Required No
Listing Terms Cash, Conventional
Special Listing Condition As Is, Disclosure, Wheelchair Designed
Pets Allowed No Restrictions
Read Less
Want to know what your home might be worth? Contact us for a FREE valuation!

Our team is ready to help you sell your home for the highest possible price ASAP

Bought with Fortex Realty Inc






