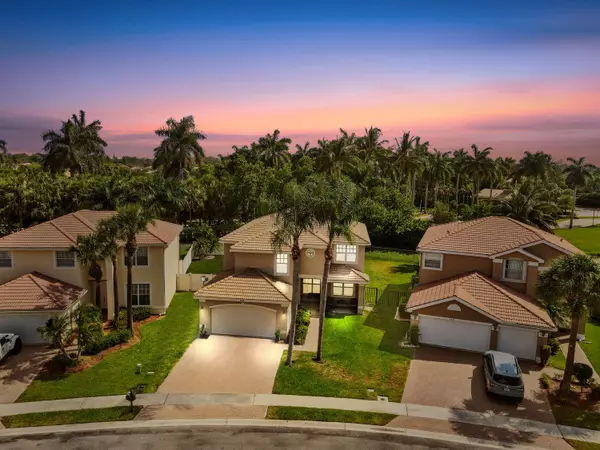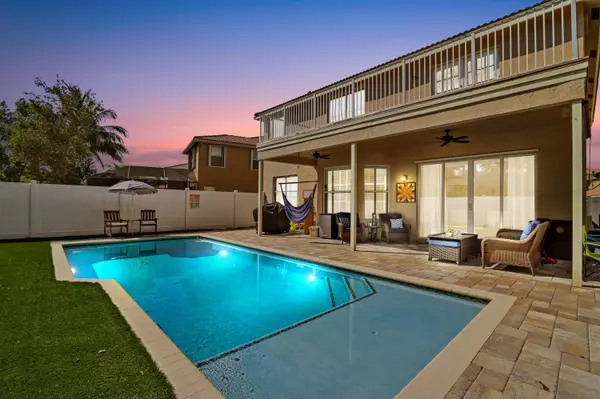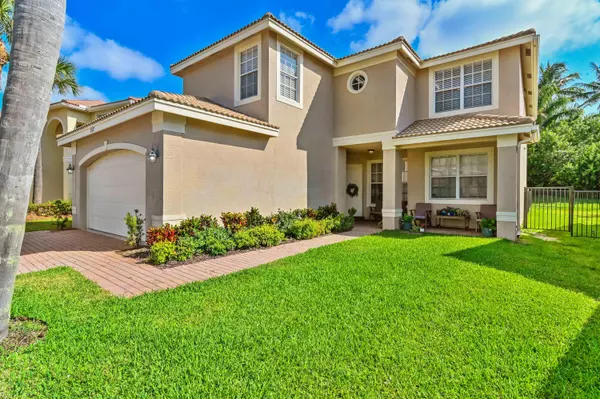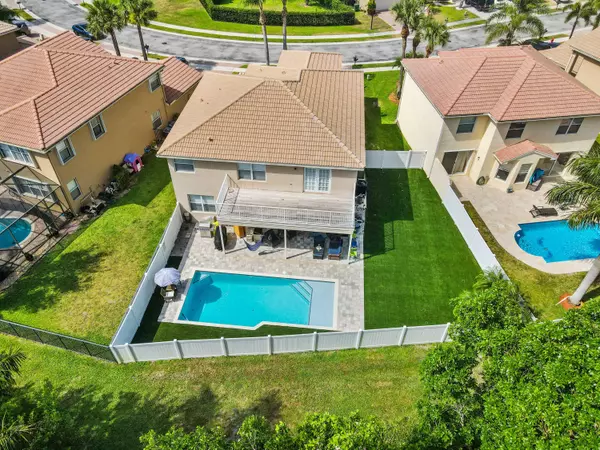Bought with Silverleaf Realty Group
$700,000
$699,900
For more information regarding the value of a property, please contact us for a free consultation.
5337 Grand Banks BLVD Lake Worth, FL 33463
6 Beds
4 Baths
3,338 SqFt
Key Details
Sold Price $700,000
Property Type Single Family Home
Sub Type Single Family Detached
Listing Status Sold
Purchase Type For Sale
Square Footage 3,338 sqft
Price per Sqft $209
Subdivision Nautica Isles West
MLS Listing ID RX-10890684
Sold Date 07/31/23
Style Contemporary,Mediterranean
Bedrooms 6
Full Baths 4
Construction Status Resale
HOA Fees $200/mo
HOA Y/N Yes
Year Built 2003
Annual Tax Amount $6,669
Tax Year 2022
Lot Size 7,135 Sqft
Property Description
Welcome to an exceptional opportunity to own a stunning pool home nestled within the prestigious gated community Nautica Isles, conveniently located close to all your needs. This remarkable residence boasts an exquisite layout, highlighted by vaulted ceilings & an open floor plan that effortlessly combines elegance & functionality. Step inside to discover a harmonious blend of neutral color tile and charming wood floors, which adorn the stairs and hallway upstairs, adding a touch of sophistication. Indulge in the luxury of the grand main bedroom, resplendent with plush carpet, & adorned with a magnificent tray ceiling. This spacious haven encompasses a delightful sitting area, perfect for unwinding after a long day. You'll find two generous walk-in closets, ensuring ample storage.....
Location
State FL
County Palm Beach
Community Nautica Isles West
Area 5730
Zoning RL-3(c
Rooms
Other Rooms Family, Laundry-Inside
Master Bath 2 Master Baths, Dual Sinks, Mstr Bdrm - Sitting, Mstr Bdrm - Upstairs, Separate Shower, Separate Tub
Interior
Interior Features Built-in Shelves, Ctdrl/Vault Ceilings, Entry Lvl Lvng Area, Foyer, Kitchen Island, Split Bedroom, Walk-in Closet
Heating Central, Electric
Cooling Ceiling Fan, Central, Electric
Flooring Carpet, Laminate, Tile, Wood Floor
Furnishings Unfurnished
Exterior
Exterior Feature Auto Sprinkler, Covered Patio, Open Balcony
Parking Features Driveway, Garage - Attached
Garage Spaces 2.0
Pool Inground
Community Features Sold As-Is, Gated Community
Utilities Available Cable, Electric, Public Sewer, Public Water
Amenities Available Basketball, Bike - Jog, Clubhouse, Fitness Center, Pool, Sidewalks, Tennis
Waterfront Description None
View Garden, Pool
Roof Type Concrete Tile,S-Tile
Present Use Sold As-Is
Exposure South
Private Pool Yes
Building
Lot Description < 1/4 Acre, Paved Road, Sidewalks
Story 2.00
Foundation CBS, Stucco
Construction Status Resale
Schools
Elementary Schools Diamond View Elementary School
Middle Schools Tradewinds Middle School
High Schools Santaluces Community High
Others
Pets Allowed Yes
HOA Fee Include Common Areas,Manager,Recrtnal Facility,Security,Trash Removal
Senior Community No Hopa
Restrictions Buyer Approval,Other
Security Features Gate - Manned
Acceptable Financing Cash, Conventional, FHA, VA
Horse Property No
Membership Fee Required No
Listing Terms Cash, Conventional, FHA, VA
Financing Cash,Conventional,FHA,VA
Read Less
Want to know what your home might be worth? Contact us for a FREE valuation!

Our team is ready to help you sell your home for the highest possible price ASAP






