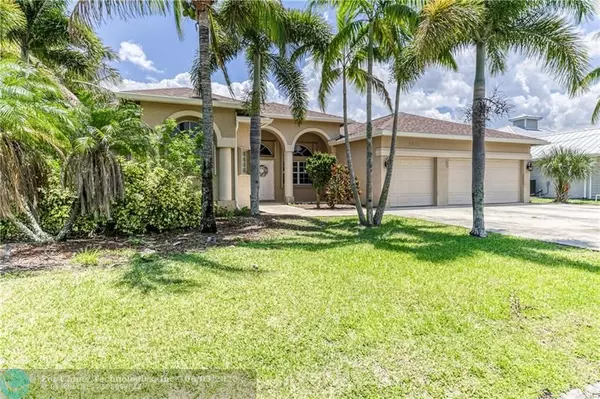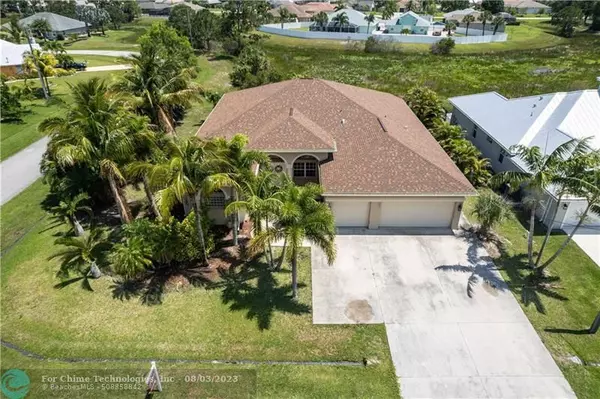$505,000
$539,000
6.3%For more information regarding the value of a property, please contact us for a free consultation.
5970 NW Baynard Dr Port St Lucie, FL 34986
5 Beds
3 Baths
2,514 SqFt
Key Details
Sold Price $505,000
Property Type Single Family Home
Sub Type Single
Listing Status Sold
Purchase Type For Sale
Square Footage 2,514 sqft
Price per Sqft $200
Subdivision Port St Lucie Sec 44
MLS Listing ID F10381728
Sold Date 08/03/23
Style No Pool/No Water
Bedrooms 5
Full Baths 3
Construction Status Resale
HOA Y/N No
Year Built 2005
Annual Tax Amount $5,616
Tax Year 2022
Lot Size 0.287 Acres
Property Description
Ready for your buyer's personal touch! Custom built 5 bed, 3 bath, 3 car garage home located on oversized corner lot. Enjoy peace & quiet in the serene backyard w/room for a pool, overlooking a lovely preserve. Spacious & newly screened covered patio w/Utility hook-ups ready for outdoor kitchen & generator. Home boasts 20x20 tile floors, 11ft ceilings, 8ft solid interior doors, oversized crown molding, Custom built entertainment center, & convenient Central Vac System. Chefs kitchen w/SS appliances including wall mounted pot filler faucet, granite counter tops & center island w/SS sink. New roof & gutters installed March 2023 & underground utilities. Very desirable location close to great shopping, numerous restaurants & minutes from popular Clover Park Stadium. Hurry, this one won't last!
Location
State FL
County St. Lucie County
Community Torino
Area St Lucie County 7130; 7140; 7370
Zoning RS-2 PSL
Rooms
Bedroom Description Entry Level,Master Bedroom Ground Level
Other Rooms Attic, Den/Library/Office, Family Room, Great Room, Storage Room, Utility Room/Laundry
Dining Room Dining/Living Room, Eat-In Kitchen, Snack Bar/Counter
Interior
Interior Features Built-Ins, Kitchen Island, Foyer Entry, Pantry, Split Bedroom, Volume Ceilings, Walk-In Closets
Heating Central Heat, Electric Heat, Reverse Cycle Unit
Cooling Ceiling Fans, Central Cooling, Electric Cooling
Flooring Carpeted Floors, Tile Floors
Equipment Automatic Garage Door Opener, Central Vacuum, Dishwasher, Disposal, Electric Range, Electric Water Heater, Microwave, Refrigerator, Self Cleaning Oven, Smoke Detector, Wall Oven, Washer/Dryer Hook-Up
Furnishings Unfurnished
Exterior
Exterior Feature Patio, Room For Pool
Garage Attached
Garage Spaces 3.0
Waterfront No
Water Access N
View Garden View, Preserve
Roof Type Comp Shingle Roof
Private Pool No
Building
Lot Description 1/4 To Less Than 1/2 Acre Lot
Foundation Concrete Block Construction, Cbs Construction
Sewer Municipal Sewer
Water Municipal Water
Construction Status Resale
Others
Pets Allowed Yes
Senior Community No HOPA
Restrictions No Restrictions
Acceptable Financing Cash, Conventional, FHA, VA
Membership Fee Required No
Listing Terms Cash, Conventional, FHA, VA
Pets Description No Restrictions
Read Less
Want to know what your home might be worth? Contact us for a FREE valuation!

Our team is ready to help you sell your home for the highest possible price ASAP

Bought with RE/MAX - City Centre Realty







