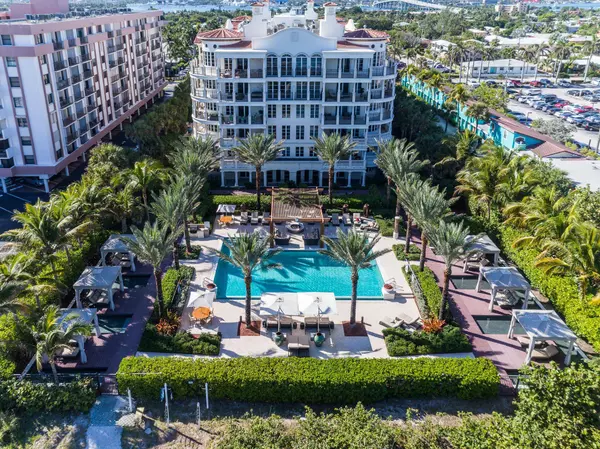Bought with Compass Florida, LLC (PB)
$1,600,000
$1,750,000
8.6%For more information regarding the value of a property, please contact us for a free consultation.
155 S Ocean AVE 505 Palm Beach Shores, FL 33404
3 Beds
2.1 Baths
2,210 SqFt
Key Details
Sold Price $1,600,000
Property Type Condo
Sub Type Condo/Coop
Listing Status Sold
Purchase Type For Sale
Square Footage 2,210 sqft
Price per Sqft $723
Subdivision Dolce Vita Condo
MLS Listing ID RX-10875388
Sold Date 08/04/23
Style 4+ Floors,Mediterranean
Bedrooms 3
Full Baths 2
Half Baths 1
Construction Status Resale
HOA Fees $1,930/mo
HOA Y/N Yes
Min Days of Lease 90
Leases Per Year 4
Year Built 2009
Annual Tax Amount $17,425
Tax Year 2022
Property Description
Exceptional upper-floor, corner residence in Singer Island's best boutique oceanfront building. Spacious 2210sf 3/2.1 with a huge wrap-around balcony - offering panoramic Island views. Impressive foyer entrance, generously proportioned rooms w/9'ceilings. Custom sliding panel wall btw primary bedroom and great room provides the option of opening up for loft-style living. Kitchen has contemporary cabinetry, quartz counter tops, Viking appliances. Light/neutral Italian porcelain flooring throughout. California Closet built-ins, and abundant ceiling lighting. Primary bathroom equipped with a spa tub, Decca vanities, huge double shower and water closet w/bidet. 2 assigned garage parking spaces. The best oceanfront lifestyle & value in Palm Beach County!
Location
State FL
County Palm Beach
Area 5240
Zoning DISTRI
Rooms
Other Rooms Laundry-Inside
Master Bath Bidet, Dual Sinks, Separate Shower, Separate Tub, Whirlpool Spa
Interior
Interior Features Built-in Shelves, Closet Cabinets, Entry Lvl Lvng Area, Fire Sprinkler, Foyer, Pantry, Roman Tub, Split Bedroom, Walk-in Closet
Heating Central, Zoned
Cooling Central, Zoned
Flooring Tile
Furnishings Furniture Negotiable,Unfurnished
Exterior
Exterior Feature Covered Balcony, Wrap-Around Balcony
Parking Features Assigned, Garage - Building, Guest, Under Building, Vehicle Restrictions
Garage Spaces 2.0
Community Features Gated Community
Utilities Available Cable, Electric, Public Sewer, Public Water
Amenities Available Bike Storage, Business Center, Cabana, Community Room, Elevator, Fitness Center, Lobby, Manager on Site, Pool, Private Beach Pvln, Putting Green, Sidewalks, Trash Chute
Waterfront Description Directly on Sand,Oceanfront
View City, Intracoastal, Ocean
Roof Type Other
Handicap Access Handicap Access, Wheelchair Accessible, Wide Doorways, Wide Hallways
Exposure West
Private Pool No
Building
Lot Description 2 to < 3 Acres, Sidewalks
Story 6.00
Unit Features Corner
Foundation Concrete
Unit Floor 5
Construction Status Resale
Schools
Elementary Schools Lincoln Elementary School
Middle Schools John F. Kennedy Middle School
High Schools William T. Dwyer High School
Others
Pets Allowed Restricted
HOA Fee Include Common Areas,Common R.E. Tax,Elevator,Insurance-Bldg,Lawn Care,Maintenance-Exterior,Management Fees,Manager,Pool Service,Recrtnal Facility,Reserve Funds,Roof Maintenance,Security,Sewer,Trash Removal,Water
Senior Community No Hopa
Restrictions Buyer Approval,Commercial Vehicles Prohibited,Lease OK w/Restrict,No Boat,No RV,Tenant Approval
Security Features Doorman,Entry Phone,Gate - Unmanned,Lobby,Security Light,TV Camera
Acceptable Financing Cash, Conventional
Horse Property No
Membership Fee Required No
Listing Terms Cash, Conventional
Financing Cash,Conventional
Pets Allowed No Aggressive Breeds, Number Limit, Size Limit
Read Less
Want to know what your home might be worth? Contact us for a FREE valuation!

Our team is ready to help you sell your home for the highest possible price ASAP






