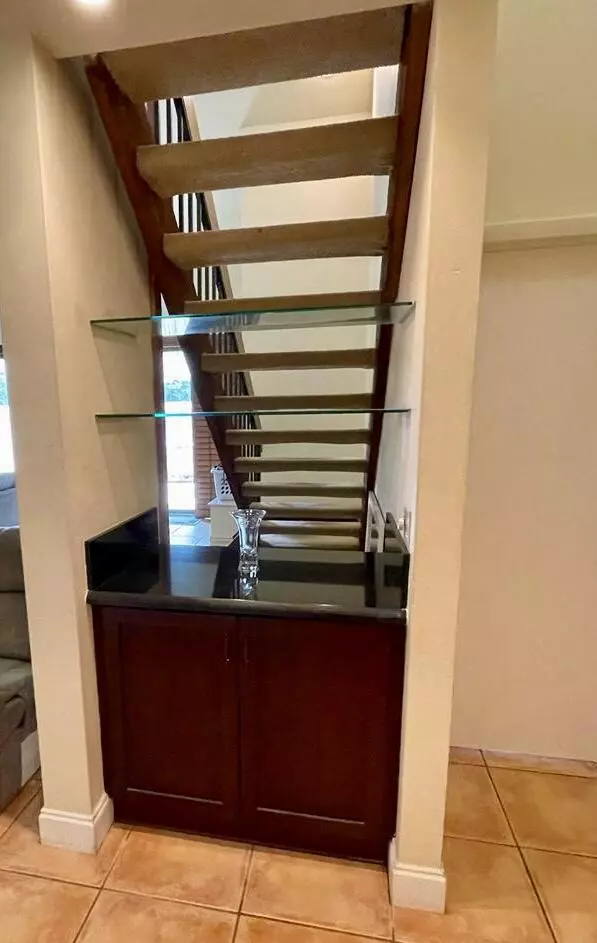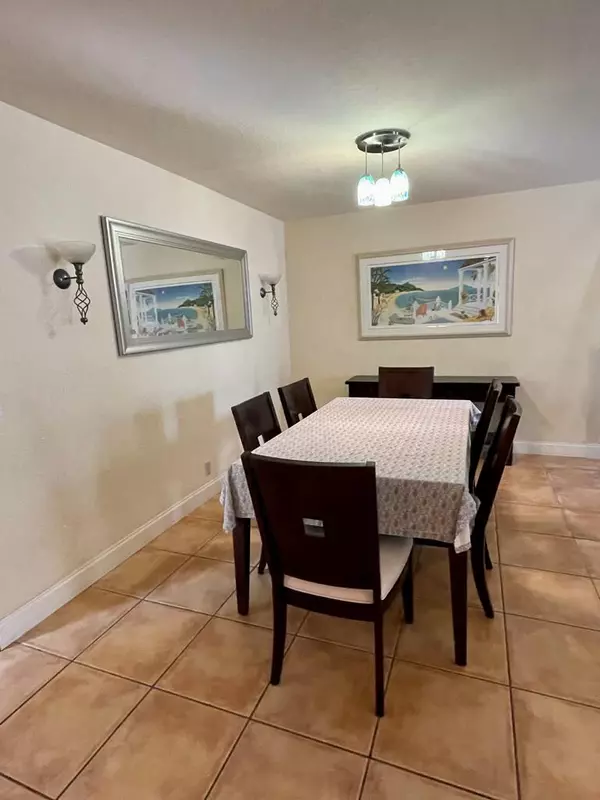Bought with LoKation
$720,000
$739,000
2.6%For more information regarding the value of a property, please contact us for a free consultation.
7805 W Stanway PL 39 Boca Raton, FL 33433
3 Beds
2.1 Baths
1,911 SqFt
Key Details
Sold Price $720,000
Property Type Townhouse
Sub Type Townhouse
Listing Status Sold
Purchase Type For Sale
Square Footage 1,911 sqft
Price per Sqft $376
Subdivision Sierra Del Mar West
MLS Listing ID RX-10898300
Sold Date 08/11/23
Style Courtyard,Townhouse
Bedrooms 3
Full Baths 2
Half Baths 1
Construction Status Resale
HOA Fees $251/mo
HOA Y/N Yes
Min Days of Lease 365
Leases Per Year 1
Year Built 1980
Annual Tax Amount $3,423
Tax Year 2022
Lot Size 3,956 Sqft
Property Description
Sierra Del Mar West, 3 bedrooms 2 1/2 bathrooms, pool courtyard home with a 2 car garage. Complete impact hurricane windows, and garage door. Partially remodeled, this home has direct access to the park in the back. Walking distance to place of worship, supermarkets, A-rated elementary school, restaurants, etc..
Location
State FL
County Palm Beach
Community Sierra Del Mar 2
Area 4670
Zoning AR
Rooms
Other Rooms Loft
Master Bath Combo Tub/Shower, Dual Sinks, Mstr Bdrm - Ground
Interior
Interior Features Ctdrl/Vault Ceilings, Entry Lvl Lvng Area, Fireplace(s), Foyer, Roman Tub, Sky Light(s), Split Bedroom, Walk-in Closet
Heating Central, Electric
Cooling Ceiling Fan, Central, Electric
Flooring Carpet, Ceramic Tile
Furnishings Unfurnished
Exterior
Exterior Feature Fence, Open Porch
Parking Features 2+ Spaces, Driveway, Garage - Attached
Garage Spaces 2.0
Pool Inground
Community Features Sold As-Is
Utilities Available Cable, Public Sewer, Public Water
Amenities Available Bike - Jog, Pool, Street Lights
Waterfront Description None
View Garden, Pool
Roof Type Comp Shingle
Present Use Sold As-Is
Exposure South
Private Pool Yes
Building
Lot Description < 1/4 Acre
Story 2.00
Unit Features Multi-Level
Foundation CBS, Frame
Unit Floor 1
Construction Status Resale
Schools
Elementary Schools Del Prado Elementary School
Middle Schools Omni Middle School
High Schools Spanish River Community High School
Others
Pets Allowed Yes
HOA Fee Include Cable,Common Areas,Pool Service
Senior Community No Hopa
Restrictions No Lease 1st Year
Security Features None
Acceptable Financing Cash, Conventional
Horse Property No
Membership Fee Required No
Listing Terms Cash, Conventional
Financing Cash,Conventional
Pets Allowed No Aggressive Breeds
Read Less
Want to know what your home might be worth? Contact us for a FREE valuation!

Our team is ready to help you sell your home for the highest possible price ASAP






