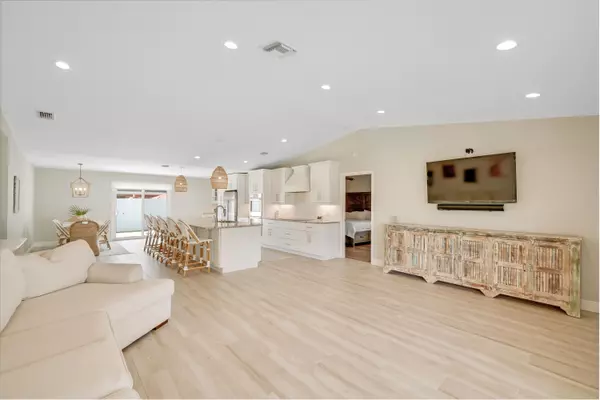Bought with Real Broker, LLC
$738,500
$750,000
1.5%For more information regarding the value of a property, please contact us for a free consultation.
6222 Dania ST Jupiter, FL 33458
3 Beds
2 Baths
1,800 SqFt
Key Details
Sold Price $738,500
Property Type Single Family Home
Sub Type Single Family Detached
Listing Status Sold
Purchase Type For Sale
Square Footage 1,800 sqft
Price per Sqft $410
Subdivision North Palm Beach Heights
MLS Listing ID RX-10895414
Sold Date 08/22/23
Style Ranch
Bedrooms 3
Full Baths 2
Construction Status Resale
HOA Y/N No
Year Built 1989
Annual Tax Amount $4,081
Tax Year 2022
Lot Size 6,002 Sqft
Property Description
3 bed, 2 bath FULLY RENOVATED, CBS pool home in The Heights! Inside, enjoy luxury finishes such as plank tile floors, plantation shutters, vaulted ceilings & high end fixtures. The NEW DREAM kitchen boasts a 13' island w/ storage & seating for 6, soft close white shaker cabinets, Bosch appliances & granite counters all overlooking the spacious dining & living areas. Outside, find privacy w/ 6' PVC fence, synthetic turf and a heated & chilled pool w/salt system (2021). 2 guest bedrooms, one with a walk-in closet & the living areas are served by a full bath w/ Tub/Shower combo. The Master Bedroom boasts vaulted ceilings, plank tile, 2 walk-in closets (1 is 12' X 9'), 2x vanity, glass shower & jetted tub. All completed by: AC 2023, H2O Heater 2021, W & D 2023, Hurricane protection - No HOA!
Location
State FL
County Palm Beach
Area 5330
Zoning R1(cit
Rooms
Other Rooms Great
Master Bath Dual Sinks, Mstr Bdrm - Ground, Separate Shower, Separate Tub, Whirlpool Spa
Interior
Interior Features Closet Cabinets, Ctdrl/Vault Ceilings, Kitchen Island, Split Bedroom, Walk-in Closet
Heating Central
Cooling Central
Flooring Tile
Furnishings Unfurnished
Exterior
Exterior Feature Auto Sprinkler, Fence
Parking Features 2+ Spaces, Garage - Attached
Garage Spaces 2.0
Pool Child Gate, Equipment Included, Gunite, Heated, Salt Chlorination
Utilities Available Cable, Electric, Public Sewer, Public Water
Amenities Available Playground
Waterfront Description None
Roof Type Comp Shingle
Exposure North
Private Pool Yes
Building
Lot Description < 1/4 Acre
Story 1.00
Foundation Block, CBS, Concrete
Construction Status Resale
Schools
Elementary Schools Lighthouse Elementary School
Middle Schools Independence Middle School
High Schools William T. Dwyer High School
Others
Pets Allowed Yes
Senior Community No Hopa
Restrictions None
Acceptable Financing Cash, Conventional, FHA, VA
Horse Property No
Membership Fee Required No
Listing Terms Cash, Conventional, FHA, VA
Financing Cash,Conventional,FHA,VA
Read Less
Want to know what your home might be worth? Contact us for a FREE valuation!

Our team is ready to help you sell your home for the highest possible price ASAP






