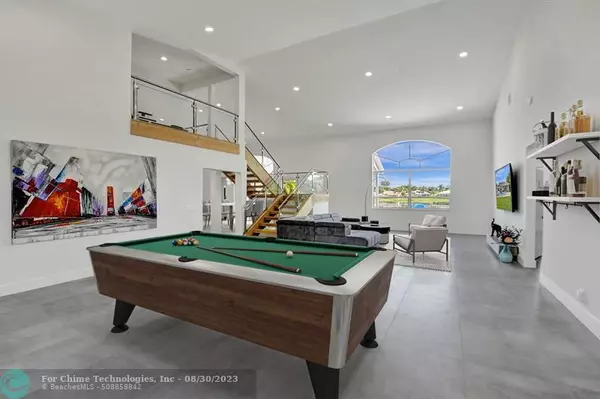$1,170,000
$1,239,000
5.6%For more information regarding the value of a property, please contact us for a free consultation.
12355 Rockledge Cir Boca Raton, FL 33428
5 Beds
3.5 Baths
3,151 SqFt
Key Details
Sold Price $1,170,000
Property Type Single Family Home
Sub Type Single
Listing Status Sold
Purchase Type For Sale
Square Footage 3,151 sqft
Price per Sqft $371
Subdivision Boca Falls Prcl L
MLS Listing ID F10388285
Sold Date 08/31/23
Style WF/Pool/No Ocean Access
Bedrooms 5
Full Baths 3
Half Baths 1
Construction Status Resale
HOA Fees $430/mo
HOA Y/N Yes
Total Fin. Sqft 10420
Year Built 1996
Annual Tax Amount $12,438
Tax Year 2022
Lot Size 10,418 Sqft
Property Description
Exquisitely remodeled waterfront luxury stunner in the highly coveted gated community of Boca Falls with A+ schools. Incredible lake views sunrise to sunset overlooking a heated pool! Very private large lot. NEW ROOF!
Immediately you'll be impressed by the massive ceilings and views. The spacious and bright layout continues throughout this home, featuring 5 bds & loft.
Custom European gourmet kitchen with designer lighting & best materials around. Oversized Italian porcelain center island and top-of-the-line Bosch, Miele, and Sub-Zero appliances, custom cabinetry, and storage. Renovated cabana bath includes shower w/ frameless doors. Brand new W/D stack in the renovated laundry room. Gorgeous 24x48 Italian Porcelain tile main floor, new flooring, baseboards, doors throughout the home.
Location
State FL
County Palm Beach County
Area Palm Beach 4750; 4760; 4770; 4780; 4860; 4870; 488
Zoning RT
Rooms
Bedroom Description Master Bedroom Ground Level
Other Rooms Family Room, Great Room, Loft, Utility Room/Laundry
Dining Room Formal Dining
Interior
Interior Features Kitchen Island, Foyer Entry, Vaulted Ceilings, Volume Ceilings, Walk-In Closets
Heating Central Heat
Cooling Central Cooling
Flooring Other Floors
Equipment Automatic Garage Door Opener, Dishwasher, Disposal, Dryer, Electric Water Heater, Microwave, Other Equipment/Appliances, Refrigerator, Self Cleaning Oven, Smoke Detector, Wall Oven, Washer
Furnishings Unfurnished
Exterior
Exterior Feature Exterior Lights, Fence, High Impact Doors, Patio
Parking Features Attached
Garage Spaces 3.0
Pool Auto Pool Clean, Below Ground Pool, Heated, Whirlpool In Pool
Community Features Gated Community
Waterfront Description Lake Front
Water Access Y
Water Access Desc Other
View Lake, Pool Area View
Roof Type Curved/S-Tile Roof
Private Pool No
Building
Lot Description 1/4 To Less Than 1/2 Acre Lot
Foundation Concrete Block Construction
Sewer Municipal Sewer
Water Municipal Water
Construction Status Resale
Others
Pets Allowed Yes
HOA Fee Include 430
Senior Community No HOPA
Restrictions Assoc Approval Required,Other Restrictions
Acceptable Financing Cash, Conventional
Membership Fee Required No
Listing Terms Cash, Conventional
Pets Allowed Number Limit, Size Limit
Read Less
Want to know what your home might be worth? Contact us for a FREE valuation!

Our team is ready to help you sell your home for the highest possible price ASAP

Bought with Agent Plus Realty






