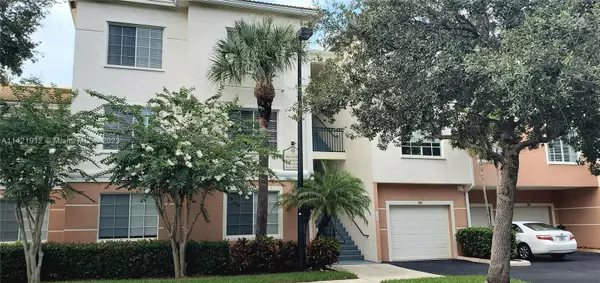$289,900
$289,900
For more information regarding the value of a property, please contact us for a free consultation.
9104 W Myrtlewood Cir W #9104 Palm Beach Gardens, FL 33418
1 Bed
1 Bath
812 SqFt
Key Details
Sold Price $289,900
Property Type Condo
Sub Type Condominium
Listing Status Sold
Purchase Type For Sale
Square Footage 812 sqft
Price per Sqft $357
Subdivision Fiore At The Gardens Cond
MLS Listing ID A11421912
Sold Date 08/31/23
Style Garden Apartment
Bedrooms 1
Full Baths 1
Construction Status Resale
HOA Fees $242/mo
HOA Y/N Yes
Year Built 2004
Annual Tax Amount $3,329
Tax Year 2022
Contingent Pending Inspections
Property Description
Live The Luxurious Life-Style of Fiore at The Gardens - a Gated, Privately-Owned Community! Spacious 1/1 Located on the Ground Floor with Exterior Patio & Direct Lake Views! Features High Ceilings, Crown Molding, Large Walk-In Closet, Full-Size Washer & Dryer, Newer Air Conditioning System & EXTERIOR STORAGE UNIT 8A! Community boosts a Resort-Style Swimming Pool & Fitness Center, Screened Cabana with BBQ Appliances, a Children's Playground & Putting Green, a Sand Volleyball Court, a Car Wash with Vacuum & Air and More! Pets Welcome! (2) - up to 25lbs each*
Location
State FL
County Palm Beach County
Community Fiore At The Gardens Cond
Area 5320
Direction Just South of Dwyer High School on Military Trail or Central Blvd to Grandiflora... After Gate, turn LEFT at Roundabout, LEFT around to Building 9
Interior
Interior Features Bedroom on Main Level, Breakfast Area, First Floor Entry, High Ceilings, Main Living Area Entry Level, Pantry, Walk-In Closet(s)
Heating Central
Cooling Central Air, Ceiling Fan(s)
Flooring Carpet, Ceramic Tile
Furnishings Unfurnished
Appliance Dryer, Dishwasher, Electric Range, Electric Water Heater, Disposal, Microwave, Refrigerator, Washer
Exterior
Exterior Feature Patio, Storm/Security Shutters
Pool Heated
Utilities Available Cable Available
Amenities Available Business Center, Cabana, Clubhouse, Fitness Center, Barbecue, Picnic Area, Playground, Pool, Putting Green(s), Storage, Trail(s), Vehicle Wash Area
Waterfront Description Lake Front
View Y/N Yes
View Lake
Porch Patio
Garage No
Building
Faces Northeast
Story 1
Architectural Style Garden Apartment
Level or Stories One
Structure Type Block
Construction Status Resale
Schools
Elementary Schools Marsh Pointe Elementary
Middle Schools Watson B. Duncan
High Schools William T Dwyer
Others
Pets Allowed Conditional, Yes
HOA Fee Include Association Management,Common Areas,Insurance,Maintenance Grounds,Maintenance Structure,Recreation Facilities,Roof
Senior Community No
Tax ID 52424125160091040
Security Features Fire Sprinkler System,Smoke Detector(s)
Acceptable Financing Cash, Conventional
Listing Terms Cash, Conventional
Financing Conventional
Special Listing Condition Listed As-Is
Pets Allowed Conditional, Yes
Read Less
Want to know what your home might be worth? Contact us for a FREE valuation!

Our team is ready to help you sell your home for the highest possible price ASAP
Bought with NV Realty Group, LLC






