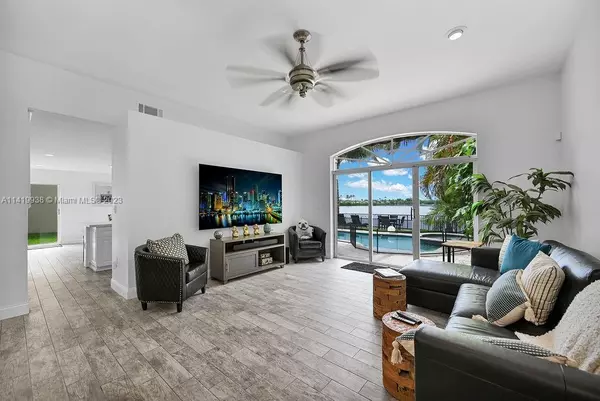$825,000
$835,000
1.2%For more information regarding the value of a property, please contact us for a free consultation.
17361 NW 12th St Pembroke Pines, FL 33029
4 Beds
3 Baths
2,119 SqFt
Key Details
Sold Price $825,000
Property Type Single Family Home
Sub Type Single Family Residence
Listing Status Sold
Purchase Type For Sale
Square Footage 2,119 sqft
Price per Sqft $389
Subdivision Silver Lakes At Pembroke
MLS Listing ID A11419938
Sold Date 09/07/23
Style Detached,Two Story
Bedrooms 4
Full Baths 3
Construction Status Resale
HOA Fees $180/qua
HOA Y/N Yes
Year Built 1991
Annual Tax Amount $3,734
Tax Year 2022
Contingent Pending Inspections
Lot Size 6,875 Sqft
Property Description
Immerse yourself in the tropical allure of this fully renovated 4-bedroom, 3-bath oasis in the esteemed Silver Lakes 'Brittany' neighborhood, Pembroke Pines. Relish stunning lake views, a lush backyard with a heated pool, and a taste of paradise from your mango tree. Modern finishes throughout the two-story home enhance a luxurious primary suite with private lake-view balcony. Enjoy new stainless steel kitchen appliances and access to community amenities. Nestled in an A+ school district with superb connectivity. The roof has solar panels that contribute to reducing the electric bill! Disclosure- agent is related to seller and lives in property.
Location
State FL
County Broward County
Community Silver Lakes At Pembroke
Area 3980
Direction Exit Pines Blvd (West) Make a right on 178th Ave, make your first right after community pool and park; first left into Brittany Subdivision and right on 12th St.
Interior
Interior Features Bedroom on Main Level, Dual Sinks, Separate Shower, Upper Level Primary, Vaulted Ceiling(s)
Heating Central
Cooling Central Air
Flooring Tile
Furnishings Unfurnished
Appliance Dryer, Dishwasher, Electric Range, Electric Water Heater, Disposal, Ice Maker, Microwave, Refrigerator, Self Cleaning Oven, Washer
Exterior
Exterior Feature Balcony, Fence, Fruit Trees, Awning(s)
Parking Features Attached
Garage Spaces 2.0
Pool Heated, Other, Pool, Community
Community Features Clubhouse, Home Owners Association, Park, Pool, Sidewalks, Tennis Court(s)
Utilities Available Cable Available
Waterfront Description Lake Front
View Y/N Yes
View Lake, Water
Roof Type Barrel
Porch Balcony, Open
Garage Yes
Building
Lot Description Sprinkler System, < 1/4 Acre
Faces South
Story 2
Foundation Slab
Sewer Public Sewer
Water Public
Architectural Style Detached, Two Story
Level or Stories Two
Structure Type Stucco
Construction Status Resale
Schools
Elementary Schools Panther Run
Middle Schools Silver Trail
High Schools West Broward
Others
Pets Allowed Conditional, Yes
HOA Fee Include Common Area Maintenance,Cable TV,Internet
Senior Community No
Tax ID 514007022870
Ownership Self Proprietor/Individual
Security Features Security System Owned,Smoke Detector(s),Security Guard
Acceptable Financing Cash, Conventional, FHA
Listing Terms Cash, Conventional, FHA
Financing Conventional
Pets Allowed Conditional, Yes
Read Less
Want to know what your home might be worth? Contact us for a FREE valuation!

Our team is ready to help you sell your home for the highest possible price ASAP
Bought with Deedit Realty LLC






