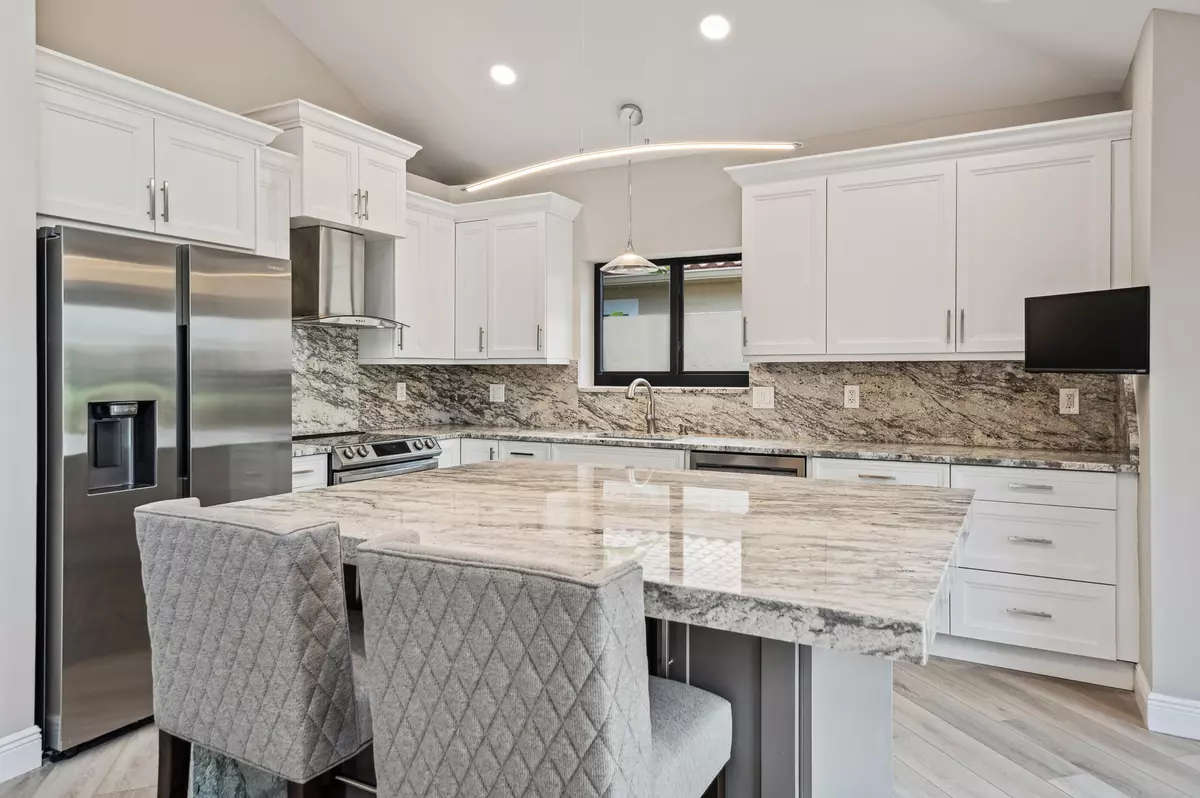Bought with Keller Williams Realty Boca Raton
$865,000
$925,000
6.5%For more information regarding the value of a property, please contact us for a free consultation.
22580 Caravelle CIR Boca Raton, FL 33433
3 Beds
3 Baths
2,614 SqFt
Key Details
Sold Price $865,000
Property Type Townhouse
Sub Type Townhouse
Listing Status Sold
Purchase Type For Sale
Square Footage 2,614 sqft
Price per Sqft $330
Subdivision Caravelle
MLS Listing ID RX-10902242
Sold Date 09/08/23
Style Contemporary,Multi-Level,Townhouse
Bedrooms 3
Full Baths 3
Construction Status Resale
HOA Fees $464/mo
HOA Y/N Yes
Year Built 1983
Annual Tax Amount $4,534
Tax Year 2022
Lot Size 5,271 Sqft
Property Description
TAKING BACK UP OFFERS: Welcome to this beautiful newly renovated townhome in Boca Pointes subdivision of Caravelle. This elegant home is light and bright with many upgrades. All new hurricane impact windows, new electrical panel, new fixtures, new hi hats, two electric car charger receptacles on each side of the two car garage, wired for a hot tub in the back yard, new vinyl flooring throughout the entire home, fireplace and tv wall in the living room, 3 fully renovated bathrooms, and all new granite and island in the kitchen. This model has three large bedrooms plus a den, which can be converted to a 4th bedroom, and 3 full baths. The primary bedroom suite and den are on the first floor. Make this your home and enjoy this lifestyle with a beautiful golf course view!
Location
State FL
County Palm Beach
Community Boca Pointe
Area 4680
Zoning RS
Rooms
Other Rooms Den/Office
Master Bath Dual Sinks, Mstr Bdrm - Ground
Interior
Interior Features Fireplace(s), Kitchen Island, Volume Ceiling
Heating Central
Cooling Central
Flooring Vinyl Floor
Furnishings Furniture Negotiable
Exterior
Parking Features Garage - Attached
Garage Spaces 2.0
Community Features Gated Community
Utilities Available Cable, Public Sewer, Public Water
Amenities Available Golf Course, Pool
Waterfront Description None
View Golf
Exposure South
Private Pool No
Building
Lot Description < 1/4 Acre
Story 2.00
Unit Features Multi-Level
Foundation CBS
Construction Status Resale
Schools
Elementary Schools Del Prado Elementary School
Middle Schools Omni Middle School
High Schools Spanish River Community High School
Others
Pets Allowed Yes
Senior Community No Hopa
Restrictions No Lease 1st Year
Acceptable Financing Cash, Conventional
Horse Property No
Membership Fee Required No
Listing Terms Cash, Conventional
Financing Cash,Conventional
Pets Allowed Size Limit
Read Less
Want to know what your home might be worth? Contact us for a FREE valuation!

Our team is ready to help you sell your home for the highest possible price ASAP






