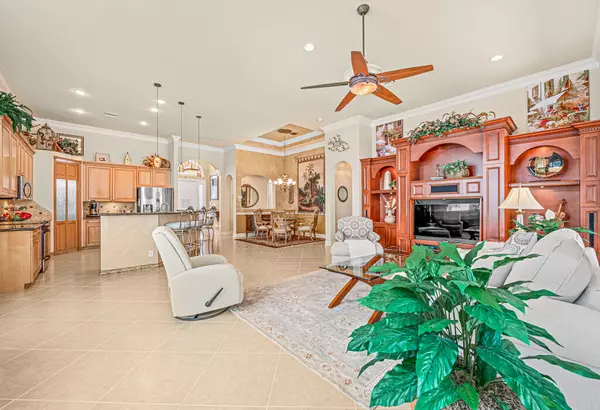Bought with Keller Williams Realty Boca Raton
$605,000
$599,000
1.0%For more information regarding the value of a property, please contact us for a free consultation.
10114 Armani DR Boynton Beach, FL 33437
3 Beds
2 Baths
2,142 SqFt
Key Details
Sold Price $605,000
Property Type Single Family Home
Sub Type Single Family Detached
Listing Status Sold
Purchase Type For Sale
Square Footage 2,142 sqft
Price per Sqft $282
Subdivision Mizner Falls
MLS Listing ID RX-10897897
Sold Date 08/28/23
Style Ranch
Bedrooms 3
Full Baths 2
Construction Status Resale
HOA Fees $583/mo
HOA Y/N Yes
Year Built 2002
Annual Tax Amount $3,541
Tax Year 2022
Lot Size 5,521 Sqft
Property Description
This community has natural gas!Set on a roomy lot w/ easement that offers complete privacy, Custom stone gardens & landscape design w/custom lighting extended patio. Makes you feel like you're on the French Riviera.Mostly all impact windows which are beautifully encased. Patio is enclosed w/ accordion shutters offers protection for furniture without bringing the furniture into the home. Double crown molding throughout, French doors to denGuest rooms, laminate floors, new baseboards, Tile on the diagonal in all living areas, Huge primary bedroom w/engineered wood, Outfitted master closet, extended bay window bump out. primary bath, beautiful, quartz counters, new sinks, and new toilet, & new frameless shower doorGuest bath, frameless, shower doorsKitchen Level 4 wood cabinets.
Location
State FL
County Palm Beach
Community Mizner Falls
Area 4610
Zoning PUD
Rooms
Other Rooms Den/Office, Great, Laundry-Inside
Master Bath Dual Sinks, Mstr Bdrm - Ground, Separate Shower, Separate Tub
Interior
Interior Features Closet Cabinets, Foyer, French Door, Laundry Tub, Pantry, Pull Down Stairs, Roman Tub, Split Bedroom, Volume Ceiling, Walk-in Closet
Heating Central, Electric
Cooling Ceiling Fan, Central, Electric
Flooring Ceramic Tile, Laminate
Furnishings Furniture Negotiable,Unfurnished
Exterior
Exterior Feature Auto Sprinkler, Covered Patio, Lake/Canal Sprinkler, Open Patio, Room for Pool, Screened Patio, Shutters
Parking Features 2+ Spaces, Garage - Attached
Garage Spaces 2.0
Community Features Gated Community
Utilities Available Electric, Public Sewer, Public Water
Amenities Available Billiards, Bocce Ball, Clubhouse, Community Room, Fitness Center, Game Room, Internet Included, Library, Lobby, Manager on Site, Pickleball, Pool, Shuffleboard, Sidewalks, Spa-Hot Tub, Street Lights, Tennis
Waterfront Description None
View Garden, Other
Roof Type Barrel
Exposure West
Private Pool No
Building
Lot Description < 1/4 Acre
Story 1.00
Foundation CBS
Construction Status Resale
Others
Pets Allowed Yes
HOA Fee Include Cable,Common Areas,Lawn Care,Maintenance-Exterior,Manager,Recrtnal Facility,Reserve Funds,Security,Trash Removal
Senior Community Verified
Restrictions Buyer Approval
Security Features Gate - Manned
Acceptable Financing Cash
Horse Property No
Membership Fee Required No
Listing Terms Cash
Financing Cash
Pets Allowed Number Limit, Size Limit
Read Less
Want to know what your home might be worth? Contact us for a FREE valuation!

Our team is ready to help you sell your home for the highest possible price ASAP






