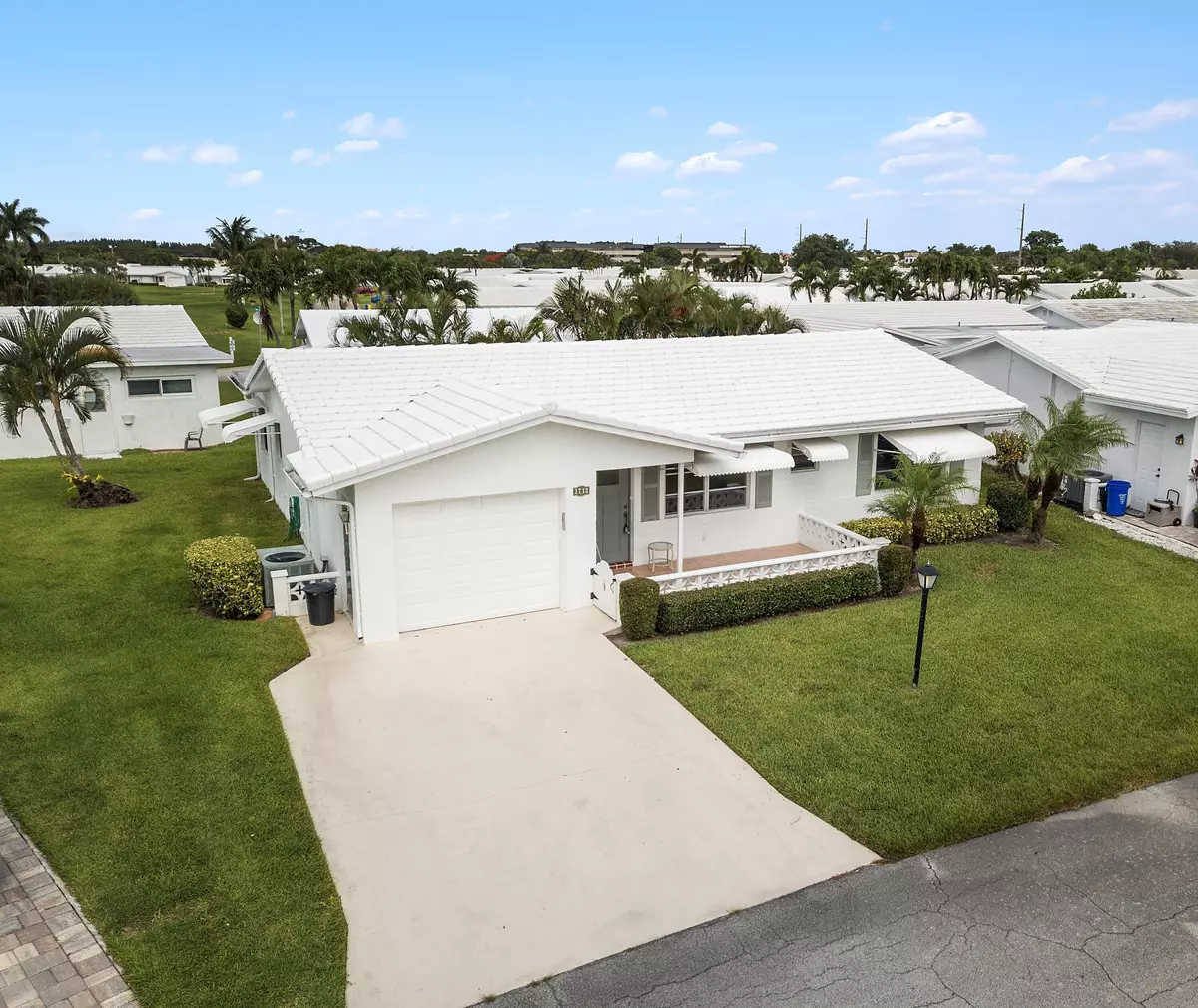Bought with Rice Realty
$310,000
$309,900
For more information regarding the value of a property, please contact us for a free consultation.
1713 SW 19th CT Boynton Beach, FL 33426
2 Beds
2 Baths
1,317 SqFt
Key Details
Sold Price $310,000
Property Type Single Family Home
Sub Type Single Family Detached
Listing Status Sold
Purchase Type For Sale
Square Footage 1,317 sqft
Price per Sqft $235
Subdivision Palm Beach Leisureville Sec 10
MLS Listing ID RX-10900246
Sold Date 09/12/23
Style Traditional
Bedrooms 2
Full Baths 2
Construction Status Resale
HOA Fees $185/mo
HOA Y/N Yes
Year Built 1977
Annual Tax Amount $1,433
Tax Year 2022
Lot Size 5,652 Sqft
Property Description
2/2 Regis Leisureville home with almost 6,000sf lot has a new 2016 roof, new 2018 water heater and a brand-new A/C condenser/compressor. Located just 2 houses from clubhouse, pool, golf course on a quiet cul-de-sac with a huge front porch, 2 car driveway and total privacy in the rear of the house with an incredible screened and roofed patio with full windows and accordion shutters. This beautiful home is vacant with some photos virtually staged with furniture so you can imagine the possibilities. Every amenity imaginable includes heated and cooled pool, hot tub, sauna, bocci, gym, card room, BBQ, huge auditorium, and clubs galore. Full lawn care/sprinkler maintenance and cable is included as well in the low $185 HOA fee. Paid rec. lease. Close to everything and just 2 mi. from the ocean!
Location
State FL
County Palm Beach
Area 4430
Zoning R-1-AA
Rooms
Other Rooms Attic, Family, Florida, Laundry-Garage
Master Bath 2 Master Baths
Interior
Interior Features Split Bedroom
Heating Central
Cooling Central
Flooring Ceramic Tile, Laminate
Furnishings Unfurnished
Exterior
Exterior Feature Auto Sprinkler, Awnings, Covered Patio, Open Patio, Open Porch, Screened Patio
Parking Features 2+ Spaces, Driveway, Garage - Attached
Garage Spaces 1.0
Utilities Available Cable, Electric, Public Sewer, Public Water, Underground
Amenities Available Billiards, Business Center, Clubhouse, Community Room, Fitness Center, Game Room, Golf Course, Lobby, Manager on Site, Pool, Putting Green, Sauna, Shuffleboard, Spa-Hot Tub, Whirlpool
Waterfront Description None
View Other
Roof Type Concrete Tile
Exposure North
Private Pool No
Building
Lot Description < 1/4 Acre
Story 1.00
Foundation CBS
Construction Status Resale
Others
Pets Allowed Restricted
HOA Fee Include Cable,Common Areas,Lawn Care,Manager,Pool Service,Recrtnal Facility
Senior Community Verified
Restrictions Buyer Approval,Interview Required,No Lease First 2 Years
Acceptable Financing Cash, Conventional
Horse Property No
Membership Fee Required No
Listing Terms Cash, Conventional
Financing Cash,Conventional
Read Less
Want to know what your home might be worth? Contact us for a FREE valuation!

Our team is ready to help you sell your home for the highest possible price ASAP






