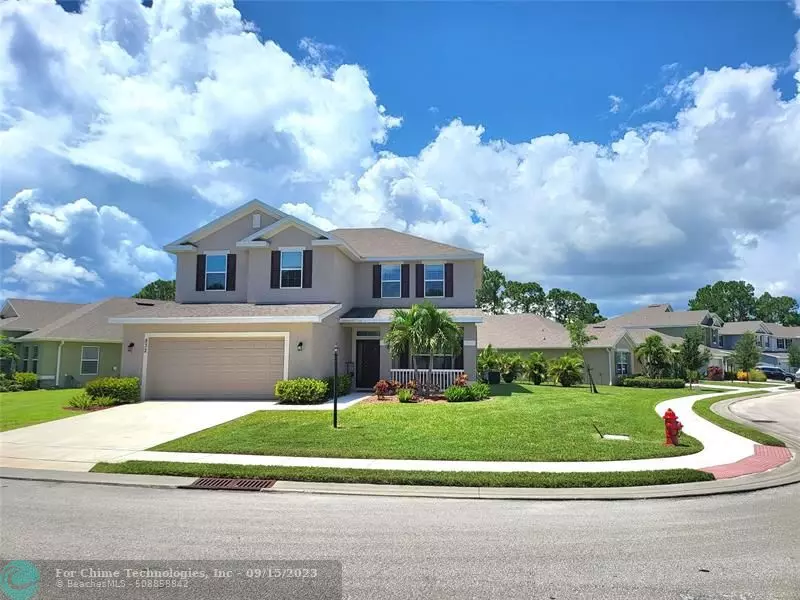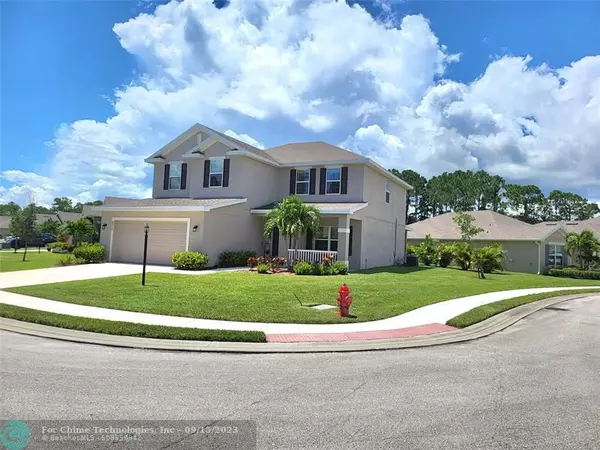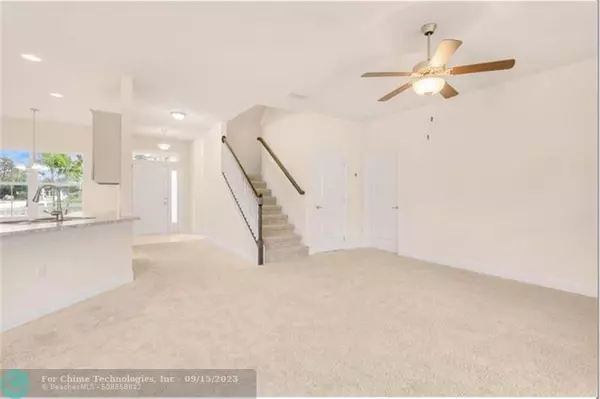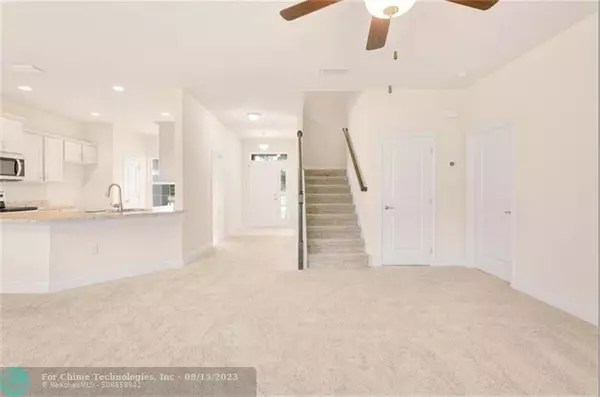$455,000
$469,000
3.0%For more information regarding the value of a property, please contact us for a free consultation.
832 NE Whistling Duck Way Port St Lucie, FL 34983
5 Beds
3.5 Baths
2,754 SqFt
Key Details
Sold Price $455,000
Property Type Single Family Home
Sub Type Single
Listing Status Sold
Purchase Type For Sale
Square Footage 2,754 sqft
Price per Sqft $165
Subdivision River Place On The St Luc
MLS Listing ID F10378623
Sold Date 09/14/23
Style No Pool/No Water
Bedrooms 5
Full Baths 3
Half Baths 1
Construction Status Resale
HOA Fees $125/mo
HOA Y/N Yes
Year Built 2019
Annual Tax Amount $8,606
Tax Year 2022
Lot Size 9,845 Sqft
Property Description
Welcome to this beautiful and spacious corner lot home located in the desirable River Place newest community in Port saint Lucie, 5 Bedroom / 3.5 Bth plus a great Extra game room. Cozy front porch at the entrance of the home. Master Bedroom on the ground floor. Upstairs Laundry, Storage Room and Bonus room. This home features a Jack and Jill Bathroom. Shaker cabinets with crown molding and hardware (pulls), 5 1/4 inch baseboards throughout, irrigation on entire lot . Stainless Steel Appliances. Beautiful backyard with one of River Place's Preservation Areas, 293 Acres of Preserves in River Place on the Saint Lucie. Perfect Community to raise a family or just enjoy and Go with flow of Nature.
.
Location
State FL
County St. Lucie County
Area St Lucie County 7130; 7140; 7370
Zoning PUD
Rooms
Bedroom Description At Least 1 Bedroom Ground Level,Entry Level,Master Bedroom Ground Level
Other Rooms Family Room, Great Room, Recreation Room
Dining Room Breakfast Area, Family/Dining Combination
Interior
Interior Features First Floor Entry, Pantry, Pull Down Stairs, Roman Tub, Vaulted Ceilings, Walk-In Closets
Heating Central Heat
Cooling Central Cooling
Flooring Carpeted Floors, Ceramic Floor
Equipment Dishwasher, Disposal, Dryer, Electric Range, Electric Water Heater, Microwave, Owned Burglar Alarm, Refrigerator, Washer
Furnishings Unfurnished
Exterior
Exterior Feature Patio
Parking Features Attached
Garage Spaces 2.0
Water Access N
View Garden View
Roof Type Comp Shingle Roof
Private Pool No
Building
Lot Description Less Than 1/4 Acre Lot
Foundation Cbs Construction
Sewer Municipal Sewer
Water Municipal Water
Construction Status Resale
Others
Pets Allowed Yes
HOA Fee Include 125
Senior Community No HOPA
Restrictions Assoc Approval Required,Ok To Lease With Res,Other Restrictions
Acceptable Financing Cash, Conventional, FHA, VA
Membership Fee Required No
Listing Terms Cash, Conventional, FHA, VA
Pets Allowed No Restrictions
Read Less
Want to know what your home might be worth? Contact us for a FREE valuation!

Our team is ready to help you sell your home for the highest possible price ASAP

Bought with RE/MAX Advisors






