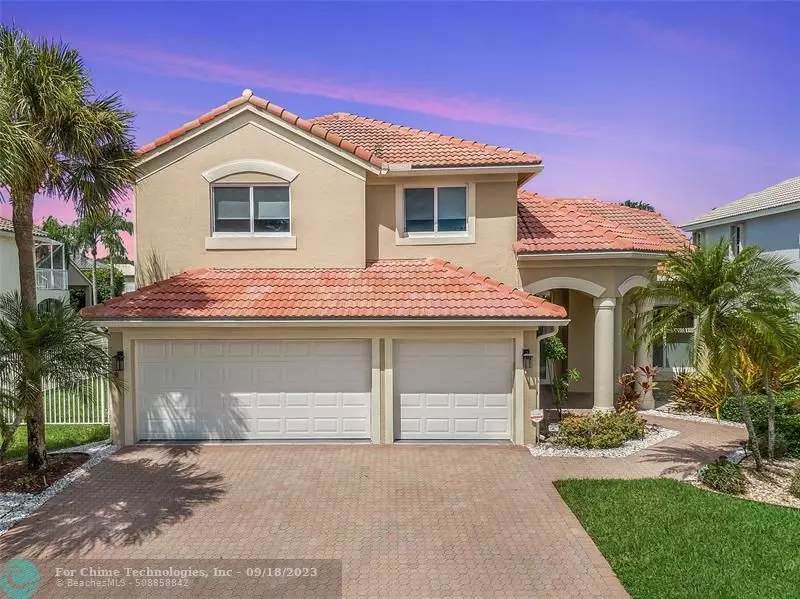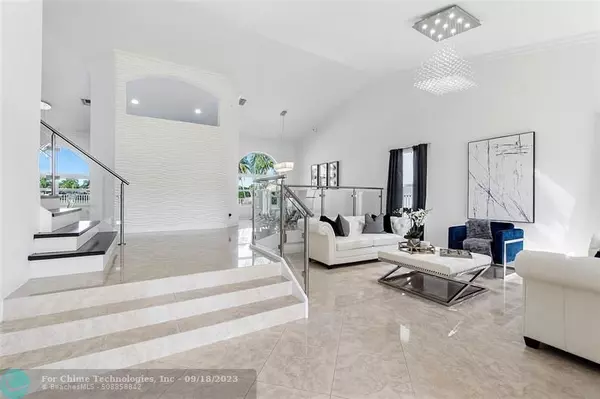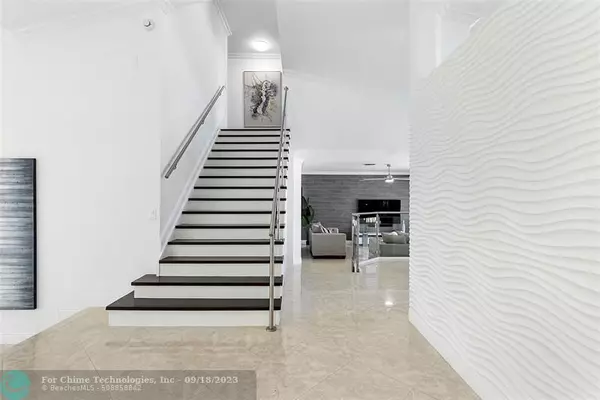$1,157,000
$1,150,000
0.6%For more information regarding the value of a property, please contact us for a free consultation.
19873 Dinner Key Dr Boca Raton, FL 33498
4 Beds
3 Baths
2,935 SqFt
Key Details
Sold Price $1,157,000
Property Type Single Family Home
Sub Type Single
Listing Status Sold
Purchase Type For Sale
Square Footage 2,935 sqft
Price per Sqft $394
Subdivision Boca Isles South Ph 05C
MLS Listing ID F10392116
Sold Date 09/01/23
Style WF/Pool/No Ocean Access
Bedrooms 4
Full Baths 3
Construction Status Resale
HOA Fees $395/mo
HOA Y/N Yes
Year Built 1995
Annual Tax Amount $10,889
Tax Year 2022
Lot Size 8,701 Sqft
Property Description
Absolutely breathtaking 4 bedroom 3 bath 3 car garage in the highly sought after community, Boca Isles. No expense was spared in this spectacular home. Beautiful porcelain tile on the first floor, engineered hard wood on the second floor. Custom made glass railing staircases, automatic window shades in the family room & patio, and IMPACT WINDOWS & DOORS throughout. High volume ceilings and the open concept make this home feel VERY spacious. Primary bedroom is upstairs with your own private balcony overlooking the gorgeous lake. Enjoy the Florida sunsets from your salt chlorinated pool w/ spa or enjoy a workout at the state of the art clubhouse. Close proximity to A+ rated schools, dining, and all your entertainment needs.
A/C=2017 with UV system Roof=2016
Location
State FL
County Palm Beach County
Community Boca Isles South
Area Palm Beach 4750; 4760; 4770; 4780; 4860; 4870; 488
Zoning RTS
Rooms
Bedroom Description At Least 1 Bedroom Ground Level,Master Bedroom Upstairs
Other Rooms Family Room, Great Room, Utility Room/Laundry
Dining Room Formal Dining
Interior
Interior Features First Floor Entry, Pantry, Vaulted Ceilings, Walk-In Closets
Heating Central Heat
Cooling Ceiling Fans, Central Cooling
Flooring Laminate, Tile Floors
Equipment Automatic Garage Door Opener, Dishwasher, Disposal, Electric Range, Icemaker, Microwave, Refrigerator, Washer
Furnishings Unfurnished
Exterior
Exterior Feature Exterior Lighting, Fence, High Impact Doors, Open Balcony, Open Porch, Patio
Parking Features Attached
Garage Spaces 3.0
Pool Below Ground Pool
Community Features Gated Community
Waterfront Description Canal Width 1-80 Feet
Water Access Y
Water Access Desc None
View Water View
Roof Type Curved/S-Tile Roof
Private Pool No
Building
Lot Description Less Than 1/4 Acre Lot
Foundation Cbs Construction
Sewer Municipal Sewer
Water Municipal Water
Construction Status Resale
Others
Pets Allowed Yes
HOA Fee Include 395
Senior Community No HOPA
Restrictions No Lease; 1st Year Owned
Acceptable Financing Cash, Conventional, FHA-Va Approved
Membership Fee Required No
Listing Terms Cash, Conventional, FHA-Va Approved
Pets Allowed No Restrictions
Read Less
Want to know what your home might be worth? Contact us for a FREE valuation!

Our team is ready to help you sell your home for the highest possible price ASAP

Bought with Joystar Realty Group






