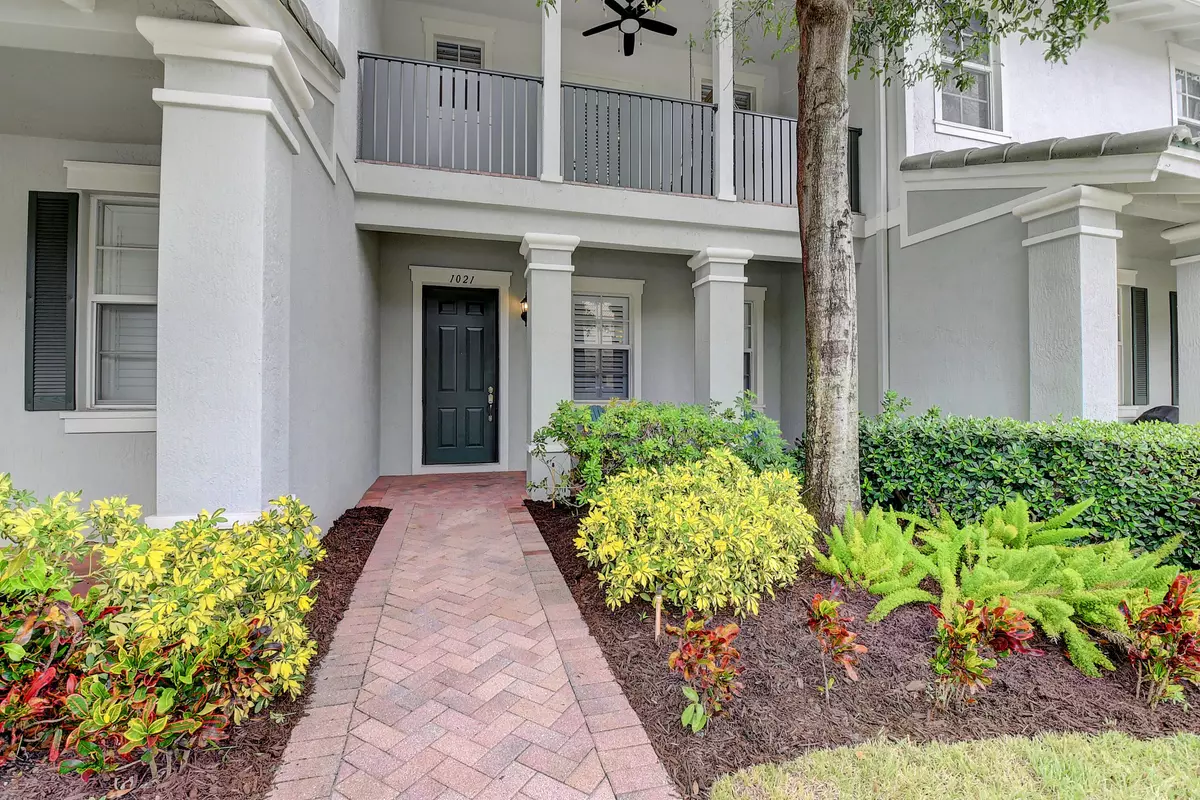Bought with Compass Florida LLC
$505,000
$499,000
1.2%For more information regarding the value of a property, please contact us for a free consultation.
1021 NW 18th AVE Boca Raton, FL 33486
3 Beds
2.1 Baths
1,232 SqFt
Key Details
Sold Price $505,000
Property Type Townhouse
Sub Type Townhouse
Listing Status Sold
Purchase Type For Sale
Square Footage 1,232 sqft
Price per Sqft $409
Subdivision Fairfield Gardens
MLS Listing ID RX-10907775
Sold Date 09/15/23
Style Courtyard,Key West,Townhouse
Bedrooms 3
Full Baths 2
Half Baths 1
Construction Status Resale
HOA Fees $225/mo
HOA Y/N Yes
Year Built 2005
Annual Tax Amount $3,795
Tax Year 2022
Lot Size 1,960 Sqft
Property Description
Immaculately maintained and tastefully updated 3 bedroom 2.5 bathroom townhome in east Boca's desirable Fairfield Gardens. This spacious townhome is highlighted by wood look tile throughout the first floor, elegant crown molding and plantation shutters. The kitchen features stainless steel appliances, granite countertops and wood cabinets. Beautiful French doors open up to a private courtyard, perfect for the kids to play or hosting BBQs with your family and friends. The spacious primary suite features a private balcony where you can enjoy lounging with a cup of coffee or a glass of wine. Complete hurricane impact windows & doors for your safety and security. Newer AC. Low HOA offering gated security, community pool, clubhouse and gym.
Location
State FL
County Palm Beach
Area 4260
Zoning PUD/R3
Rooms
Other Rooms Laundry-Inside, Laundry-Util/Closet
Master Bath Mstr Bdrm - Upstairs, Separate Shower
Interior
Interior Features French Door, Pantry
Heating Central, Electric
Cooling Ceiling Fan, Central, Electric
Flooring Carpet, Ceramic Tile
Furnishings Unfurnished
Exterior
Exterior Feature Covered Balcony, Open Porch
Parking Features Assigned, Garage - Detached, Open
Garage Spaces 1.0
Community Features Gated Community
Utilities Available Cable, Electric, Public Sewer, Public Water
Amenities Available Bike - Jog, Clubhouse, Fitness Center, Game Room, Pool
Waterfront Description None
Roof Type Barrel,S-Tile
Exposure East
Private Pool No
Building
Lot Description < 1/4 Acre
Story 2.00
Foundation CBS
Construction Status Resale
Schools
Elementary Schools Blue Lake Elementary
Middle Schools Omni Middle School
High Schools Spanish River Community High School
Others
Pets Allowed Yes
HOA Fee Include Common Areas,Lawn Care,Maintenance-Exterior,Pool Service,Security,Trash Removal
Senior Community No Hopa
Restrictions Lease OK
Security Features Gate - Unmanned
Acceptable Financing Cash, Conventional, FHA, VA
Horse Property No
Membership Fee Required No
Listing Terms Cash, Conventional, FHA, VA
Financing Cash,Conventional,FHA,VA
Pets Allowed No Aggressive Breeds
Read Less
Want to know what your home might be worth? Contact us for a FREE valuation!

Our team is ready to help you sell your home for the highest possible price ASAP






